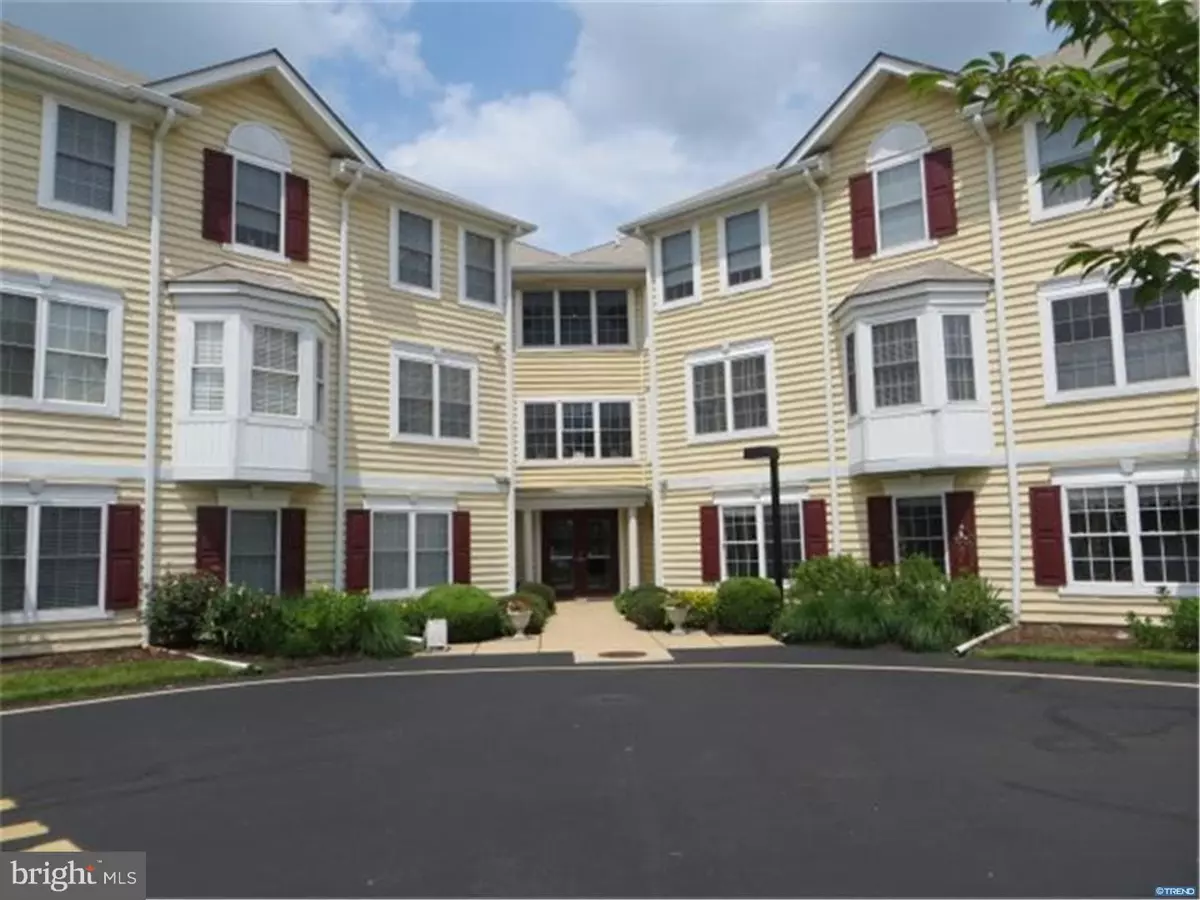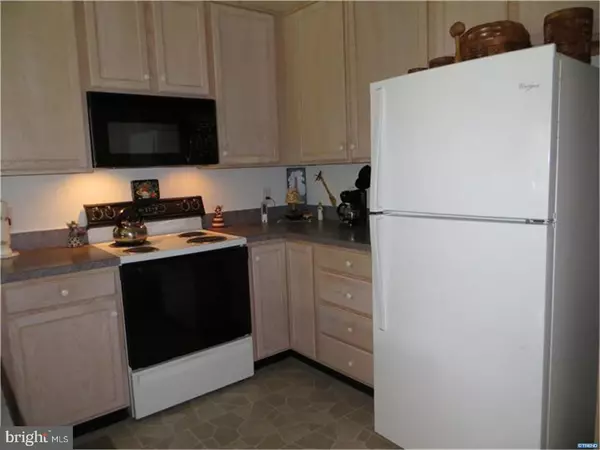$179,900
$179,900
For more information regarding the value of a property, please contact us for a free consultation.
3 Beds
2 Baths
SOLD DATE : 09/14/2017
Key Details
Sold Price $179,900
Property Type Single Family Home
Sub Type Unit/Flat/Apartment
Listing Status Sold
Purchase Type For Sale
Subdivision Southridge
MLS Listing ID 1003665745
Sold Date 09/14/17
Style Traditional
Bedrooms 3
Full Baths 2
HOA Fees $350/mo
HOA Y/N N
Originating Board TREND
Year Built 1997
Annual Tax Amount $2,559
Tax Year 2016
Lot Dimensions 00X00
Property Description
Now available 1208 Independence Way in the popular 55+ community of Southridge! This gorgeous 3 bedroom, 2 bath, 2 car garage corner unit sits on a premium location, backing to private wooded open space. Fabulous open floor plan and immaculately maintained by the owner, this move-in ready home has updates including new heating, air conditioning and hot water heater in 2015 and new refrigerator this year. Bright and spacious featuring kitchen with breakfast area and slider to balcony, living room opening to dining room also with slider to balcony with sensational wooded views and the master suite has bay window, immense walk-in closet and full bath with shower. Southridge offers a beautiful clubhouse with fitness center, library and full kitchen, spacious social room equipped with comfortable furniture, TV and fireplace also there are sliders to spacious patio for entertaining. Condo fee includes exterior maintenance (grounds, common areas), water, sewer, trash removal, snow removal and clubhouse. Great location minutes to major shopping and transportation yet tucked away in a quiet treed community!
Location
State DE
County New Castle
Area Newark/Glasgow (30905)
Zoning 18AC
Rooms
Other Rooms Living Room, Dining Room, Primary Bedroom, Bedroom 2, Kitchen, Bedroom 1, Laundry, Other
Interior
Interior Features Primary Bath(s), Ceiling Fan(s), Sprinkler System, Elevator, Intercom, Stall Shower, Dining Area
Hot Water Natural Gas
Heating Gas, Hot Water, Forced Air
Cooling Central A/C
Flooring Fully Carpeted, Vinyl, Tile/Brick
Equipment Built-In Range, Oven - Self Cleaning, Dishwasher, Refrigerator, Disposal, Built-In Microwave
Fireplace N
Window Features Bay/Bow
Appliance Built-In Range, Oven - Self Cleaning, Dishwasher, Refrigerator, Disposal, Built-In Microwave
Heat Source Natural Gas
Laundry Main Floor
Exterior
Exterior Feature Balcony
Parking Features Inside Access, Garage Door Opener, Oversized
Garage Spaces 2.0
Utilities Available Cable TV
Amenities Available Club House
Water Access N
Roof Type Pitched,Shingle
Accessibility Mobility Improvements
Porch Balcony
Attached Garage 2
Total Parking Spaces 2
Garage Y
Building
Lot Description Corner, Trees/Wooded
Sewer Public Sewer
Water Public
Architectural Style Traditional
New Construction N
Schools
School District Christina
Others
HOA Fee Include Common Area Maintenance,Ext Bldg Maint,Lawn Maintenance,Snow Removal,Trash,Water,Sewer,Parking Fee,Management
Senior Community Yes
Tax ID 18-045.00-039.C.0011
Ownership Condominium
Acceptable Financing Conventional
Listing Terms Conventional
Financing Conventional
Read Less Info
Want to know what your home might be worth? Contact us for a FREE valuation!

Our team is ready to help you sell your home for the highest possible price ASAP

Bought with Non Subscribing Member • Non Member Office
"My job is to find and attract mastery-based agents to the office, protect the culture, and make sure everyone is happy! "






