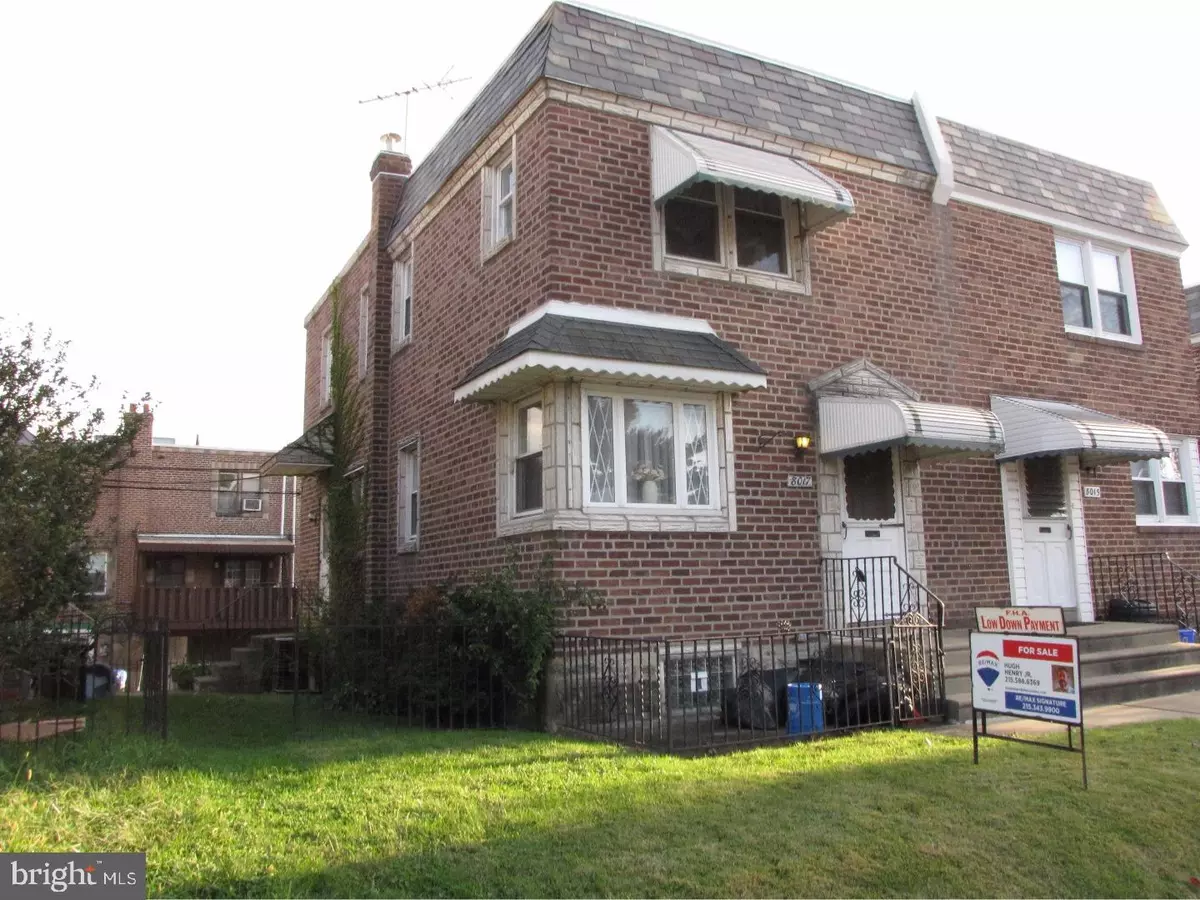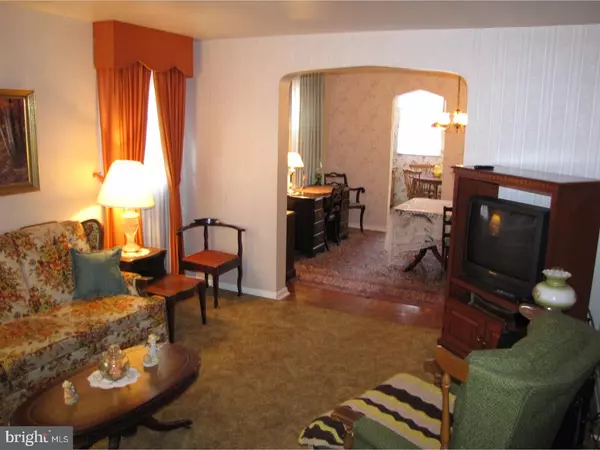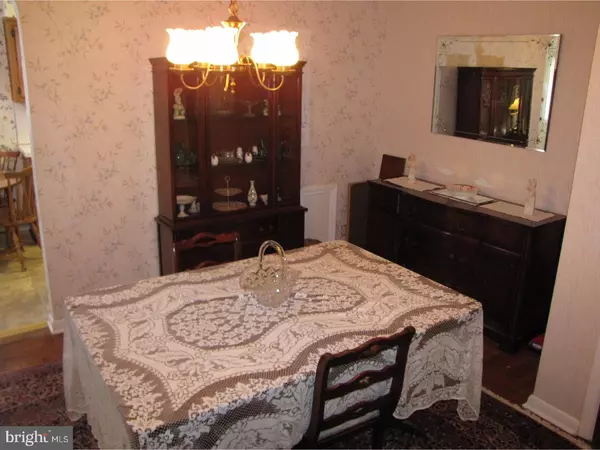$145,000
$149,900
3.3%For more information regarding the value of a property, please contact us for a free consultation.
3 Beds
1 Bath
1,188 SqFt
SOLD DATE : 11/29/2017
Key Details
Sold Price $145,000
Property Type Single Family Home
Sub Type Twin/Semi-Detached
Listing Status Sold
Purchase Type For Sale
Square Footage 1,188 sqft
Price per Sqft $122
Subdivision Holmesburg
MLS Listing ID 1003869353
Sold Date 11/29/17
Style Traditional,Straight Thru
Bedrooms 3
Full Baths 1
HOA Y/N N
Abv Grd Liv Area 1,188
Originating Board TREND
Year Built 1955
Annual Tax Amount $2,012
Tax Year 2017
Lot Size 1,982 Sqft
Acres 0.05
Lot Dimensions 25X78
Property Description
Are you looking to buy a home with the long term expectation that you can earn some real sweat equity? Come check out this home! This Straight Thru Twin on a One Way street features 3 Bedrooms, Gas Heat and Central Air, a Finished Basement and a One Car Garage. This home is in great shape and it may be dated with some wall paper, but everything seems to be in good order and you should have it inspected to confirm this. With a little Elbow grease and some upgrades you will have instant equity that should benefit you.... FYI the Windows have been replaced. The Electric was upgraded to 100 AMP Service. there is a Garage Door Opener. it has Gas Forced Hot Air Heat with Central Air. The Washer, Dryer and Refrigerator are included. there are Hardwood Floors, The Main Bedroom has two closets and it set up to easily have a LARGE closet if wanted... Come take a look and Make an offer!!
Location
State PA
County Philadelphia
Area 19136 (19136)
Zoning RSA3
Rooms
Other Rooms Living Room, Dining Room, Primary Bedroom, Bedroom 2, Kitchen, Family Room, Bedroom 1, Laundry
Basement Full, Outside Entrance, Fully Finished
Interior
Interior Features Ceiling Fan(s), Kitchen - Eat-In
Hot Water Natural Gas
Heating Gas, Forced Air
Cooling Central A/C
Flooring Wood, Fully Carpeted, Vinyl, Tile/Brick
Fireplace N
Window Features Energy Efficient,Replacement
Heat Source Natural Gas
Laundry Basement
Exterior
Exterior Feature Patio(s)
Garage Spaces 1.0
Fence Other
Utilities Available Cable TV
Water Access N
Accessibility None
Porch Patio(s)
Attached Garage 1
Total Parking Spaces 1
Garage Y
Building
Lot Description Front Yard, SideYard(s)
Story 2
Sewer Public Sewer
Water Public
Architectural Style Traditional, Straight Thru
Level or Stories 2
Additional Building Above Grade
New Construction N
Schools
School District The School District Of Philadelphia
Others
Senior Community No
Tax ID 642021800
Ownership Fee Simple
Acceptable Financing Conventional, VA, FHA 203(b)
Listing Terms Conventional, VA, FHA 203(b)
Financing Conventional,VA,FHA 203(b)
Read Less Info
Want to know what your home might be worth? Contact us for a FREE valuation!

Our team is ready to help you sell your home for the highest possible price ASAP

Bought with Ken K Zhu • Ideal Realty LLC
"My job is to find and attract mastery-based agents to the office, protect the culture, and make sure everyone is happy! "






