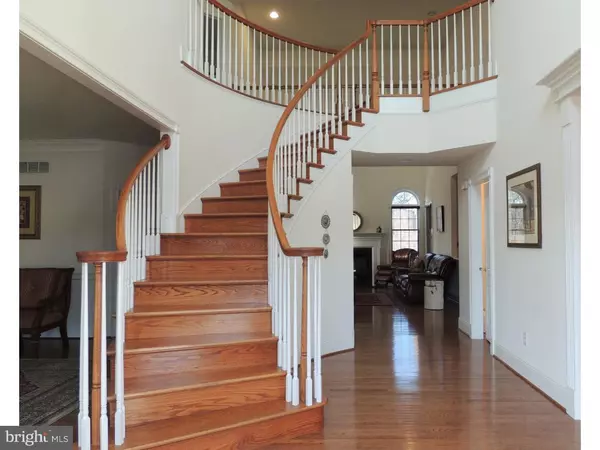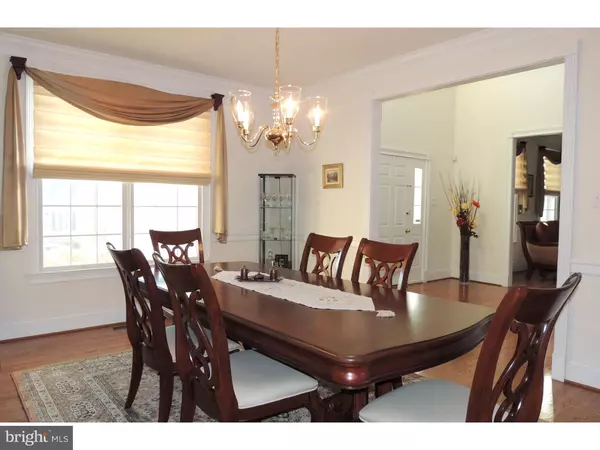$735,000
$759,000
3.2%For more information regarding the value of a property, please contact us for a free consultation.
4 Beds
4 Baths
0.39 Acres Lot
SOLD DATE : 07/06/2016
Key Details
Sold Price $735,000
Property Type Single Family Home
Sub Type Detached
Listing Status Sold
Purchase Type For Sale
Subdivision Ests At Chadds Ford
MLS Listing ID 1003912507
Sold Date 07/06/16
Style Colonial
Bedrooms 4
Full Baths 3
Half Baths 1
HOA Fees $120/qua
HOA Y/N Y
Originating Board TREND
Year Built 2007
Annual Tax Amount $13,015
Tax Year 2016
Lot Size 0.385 Acres
Acres 0.39
Lot Dimensions 0 X 0
Property Description
Located in the renowned Estates at Chadds Ford on a premium, cul-de-sac lot, and backing to a wooded area, this 4 Bedroom, 3.1 bath Monroe model home offers privacy, peace and plenty of space! This remarkable home of approximately 5000 sq. ft., as per owner estimate, with extensive hardwood flooring throughout on upper and main levels as well as on the curved staircase, a large entry foyer, chair rails, triple crown molding and neutral colors throughout, is one home you don't want to miss. The first floor includes a formal living room, formal dining room, private office, family room, kitchen with breakfast room, and laundry room. The two-story family room with gas fire-place is open to the breakfast room and kitchen. The sun-filled kitchen has cherry cabinetry, stainless steel appliances, 2 ovens and microwave, granite counter tops, neutral tile back splash, and a large island with work space, gas cook-top and counter for eating, and has access to the family staircase to the second floor. The over-sized, partially-covered deck has sliding glass doors from the breakfast room, a separate door to the laundry room and stairs to the backyard. The 3-door, 3-car garage offers plenty of storage space. Enter the master bedroom suite through the generous sitting room; then take a look at the over-sized closet and generous 4-piece bathroom with Jacuzzi whirl pool tub. The second floor is completed with one princess suite and Jack-and-Jill bedrooms. The "facing" direction of the house is South; the "sitting" direction is North. This fine home is in the award-winning Unionville-Chadds Ford School District. The Estates at Chadds Ford is located in the beautiful Brandywine Valley, close to the Brandywine River Museum, Longwood Gardens, Winterthur and numerous other cultural venues, as well as many upscale shopping, recreational and restaurant options; easy access to Wilmington, Philadelphia and the international airport.
Location
State PA
County Delaware
Area Chadds Ford Twp (10404)
Zoning RESI
Rooms
Other Rooms Living Room, Dining Room, Primary Bedroom, Bedroom 2, Bedroom 3, Kitchen, Family Room, Bedroom 1, Laundry, Other
Basement Full, Unfinished
Interior
Interior Features Primary Bath(s), Kitchen - Island, Dining Area
Hot Water Natural Gas
Heating Gas, Forced Air, Zoned
Cooling Central A/C
Flooring Wood
Fireplaces Number 1
Fireplace Y
Heat Source Natural Gas
Laundry Main Floor
Exterior
Exterior Feature Deck(s)
Parking Features Inside Access, Garage Door Opener
Garage Spaces 6.0
Water Access N
Roof Type Pitched,Shingle
Accessibility None
Porch Deck(s)
Attached Garage 3
Total Parking Spaces 6
Garage Y
Building
Lot Description Cul-de-sac, Rear Yard
Story 2
Foundation Concrete Perimeter
Sewer Public Sewer
Water Public
Architectural Style Colonial
Level or Stories 2
Structure Type Cathedral Ceilings,9'+ Ceilings,High
New Construction N
Others
HOA Fee Include Common Area Maintenance,Trash
Senior Community No
Tax ID 04-00-00187-52
Ownership Fee Simple
Read Less Info
Want to know what your home might be worth? Contact us for a FREE valuation!

Our team is ready to help you sell your home for the highest possible price ASAP

Bought with Jason Reed • Keller Williams Real Estate -Exton
"My job is to find and attract mastery-based agents to the office, protect the culture, and make sure everyone is happy! "






