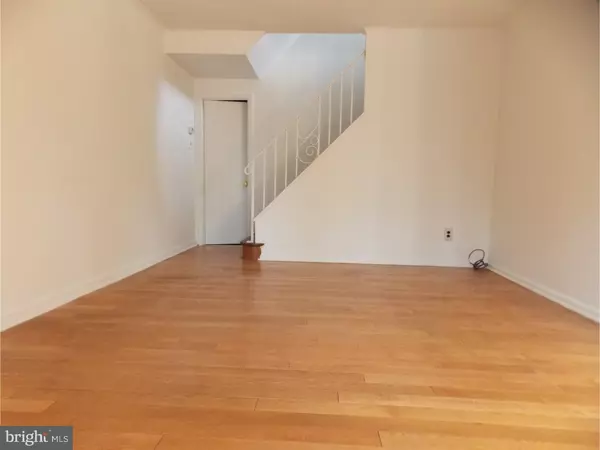$170,000
$164,900
3.1%For more information regarding the value of a property, please contact us for a free consultation.
3 Beds
3 Baths
1,440 SqFt
SOLD DATE : 07/06/2016
Key Details
Sold Price $170,000
Property Type Single Family Home
Sub Type Twin/Semi-Detached
Listing Status Sold
Purchase Type For Sale
Square Footage 1,440 sqft
Price per Sqft $118
Subdivision None Available
MLS Listing ID 1003921555
Sold Date 07/06/16
Style Colonial
Bedrooms 3
Full Baths 2
Half Baths 1
HOA Y/N N
Abv Grd Liv Area 1,440
Originating Board TREND
Year Built 1959
Annual Tax Amount $5,561
Tax Year 2016
Lot Size 5,227 Sqft
Acres 0.12
Lot Dimensions 36X162
Property Description
WOW A Versatile Twin that Feels Like a Single! Special Features Include: Nice Deep Lot / Long Wrap-a-Round Driveway with Plenty of Parking / Open Floor-Plan with Hardwoods Throughout / 1st Floor Powder Room / 1st Floor Bonus Room with Full Bath PLUS Private Outside Exit / Walkout Basement... Shiny Hardwoods show off the Open Living Room & Dining Room catching Loads of Light from the Sunny Front Windows; The Galley Style Kitchen is Designed Nicely with Uninterrupted Counter & Cabinetry on one side Complimenting Additional Cabinetry & Counter-space, Stainless Sink, Built-In Dishwasher & Gas Cooking on the other, all set on Ceramic Tile Floor with Convenient Outside Exit to Driveway. Just off the Kitchen in a Bonus Room which is Perfect for a Family Room, an Additional Bedroom or Separate In-Law Quarters - Features include Privacy Door off the Kitchen, Separate Outside Exit to Driveway, Full 3 Piece Ceramic Tile Bath, and Hardwood Floor! Upstairs finds 3 Nicely Sized Bedrooms The Master is Very Large with a HUGE Under-Eave Walk-In Closet! An Updated Ceramic Tile Hall Bath Completes the 2nd Floor. The Walk-Out Basement has its own Entrance from the Back of the House or from the Bonus Room, and Offers Finished Additional Living Space with Wainscotted Walls & Ceramic Tile Floor, Cabinets & Counter-space, Additional Utility Closets PLUS Separate Laundry/Utility/Work Room with Plenty of Space for Additional Storage!
Location
State PA
County Delaware
Area Ridley Twp (10438)
Zoning RESI
Rooms
Other Rooms Living Room, Dining Room, Primary Bedroom, Bedroom 2, Kitchen, Family Room, Bedroom 1, Laundry, Other
Basement Full, Outside Entrance, Fully Finished
Interior
Interior Features Butlers Pantry, Skylight(s), Ceiling Fan(s)
Hot Water Natural Gas
Heating Gas, Forced Air
Cooling Central A/C
Flooring Wood, Tile/Brick
Equipment Built-In Range, Oven - Self Cleaning, Dishwasher
Fireplace N
Window Features Bay/Bow,Energy Efficient,Replacement
Appliance Built-In Range, Oven - Self Cleaning, Dishwasher
Heat Source Natural Gas
Laundry Basement
Exterior
Garage Spaces 3.0
Fence Other
Utilities Available Cable TV
Water Access N
Roof Type Flat
Accessibility None
Total Parking Spaces 3
Garage N
Building
Lot Description Level, Front Yard, Rear Yard
Story 2
Foundation Brick/Mortar
Sewer Public Sewer
Water Public
Architectural Style Colonial
Level or Stories 2
Additional Building Above Grade
New Construction N
Schools
Elementary Schools Edgewood
Middle Schools Ridley
High Schools Ridley
School District Ridley
Others
Senior Community No
Tax ID 38-03-02486-00
Ownership Fee Simple
Read Less Info
Want to know what your home might be worth? Contact us for a FREE valuation!

Our team is ready to help you sell your home for the highest possible price ASAP

Bought with Michelle D Leonard • Century 21 Advantage Gold - Newtown Square
"My job is to find and attract mastery-based agents to the office, protect the culture, and make sure everyone is happy! "






