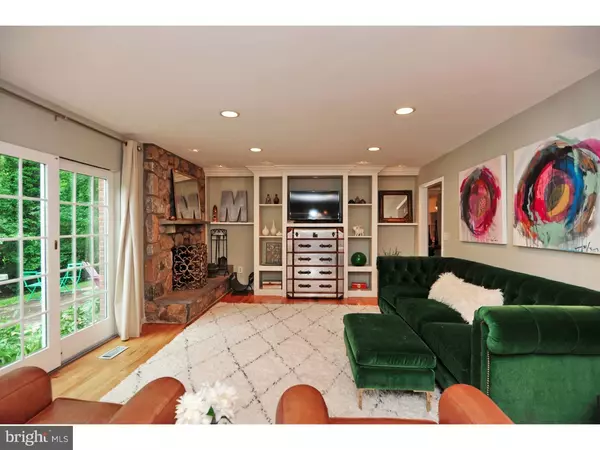$807,500
$799,000
1.1%For more information regarding the value of a property, please contact us for a free consultation.
4 Beds
5 Baths
4,073 SqFt
SOLD DATE : 08/04/2016
Key Details
Sold Price $807,500
Property Type Single Family Home
Sub Type Detached
Listing Status Sold
Purchase Type For Sale
Square Footage 4,073 sqft
Price per Sqft $198
Subdivision Coopertown
MLS Listing ID 1003924607
Sold Date 08/04/16
Style Colonial
Bedrooms 4
Full Baths 4
Half Baths 1
HOA Y/N N
Abv Grd Liv Area 4,073
Originating Board TREND
Year Built 1975
Annual Tax Amount $14,046
Tax Year 2016
Lot Size 1.029 Acres
Acres 1.03
Lot Dimensions 0X0
Property Description
From the moment you step into the bright and open foyer, you'll feel right at home, (photos coming soon!). The sunlight is bouncing off gleaming hardwood floors and every room shows beautifully in this bright and spacious stone and siding Colonial that's tucked away on a private park-like setting in Bryn Mawr, served by Radnor Township schools. This four-bedroom, four-and-a-half bath home has several unique features, including a lovely kitchen that's open to an informal dining area and the family room with wood-burning fireplace and sliding glass doors to the patio. There is a very large finished third level currently used as a shared bedroom with plenty of windows, skylights and a large, full bathroom. The spacious kitchen features hardwood flooring, a vaulted-ceiling with skylights, stainless appliances, a granite island, a tiled backsplash, glass cabinetry and butcher-block counters below. A simple turn in the direction of the hardwoods sets off an informal dining area and the inviting family room beyond. The formal dining room features a tray ceiling, window seat and chair rail. The formal living room features beautiful built-ins and French doors to the patio. An office and powder room complete the first level. The hardwood floors continue upstairs where there are two nice bedrooms that share a two hall bathrooms, one with a tub the other with a shower and the washer/dryer. The master bedroom is large and bright with a lovely window seat. The newly renovated master bath has an oversized glass and tile shower, dual vanity and a very large walk-in closet. There's a study/computer room with an open staircase leading to the tremendous 3rd level, currently used as the 4th bedroom but it would also make a great home office space or playroom. The full basement is unfinished and has a warrantied Waterguard system. The two car garage and back patio complete the package, all set on a secluded, beautifully manicured property with mature trees and specimen plantings. Newer roof, gutters, skylights and upgraded electric panel in 2011, new hot water heaters in 2015. (Lot lines as shown in MLS map view are incorrect.)
Location
State PA
County Delaware
Area Radnor Twp (10436)
Zoning RES
Direction Northeast
Rooms
Other Rooms Living Room, Dining Room, Primary Bedroom, Bedroom 2, Bedroom 3, Kitchen, Family Room, Bedroom 1, Laundry, Other
Basement Full, Unfinished
Interior
Interior Features Primary Bath(s), Kitchen - Island, Butlers Pantry, Skylight(s), Stall Shower, Kitchen - Eat-In
Hot Water Electric
Heating Oil, Forced Air
Cooling Central A/C
Flooring Wood, Tile/Brick
Fireplaces Number 1
Fireplaces Type Stone
Equipment Cooktop, Oven - Self Cleaning, Dishwasher, Refrigerator, Disposal, Built-In Microwave
Fireplace Y
Window Features Bay/Bow
Appliance Cooktop, Oven - Self Cleaning, Dishwasher, Refrigerator, Disposal, Built-In Microwave
Heat Source Oil
Laundry Upper Floor
Exterior
Exterior Feature Patio(s)
Parking Features Inside Access, Garage Door Opener
Garage Spaces 5.0
Utilities Available Cable TV
Water Access N
Roof Type Pitched,Shingle
Accessibility None
Porch Patio(s)
Total Parking Spaces 5
Garage N
Building
Lot Description Flag, Level, Open, Front Yard, Rear Yard, SideYard(s)
Story 3+
Foundation Brick/Mortar
Sewer Public Sewer
Water Public
Architectural Style Colonial
Level or Stories 3+
Additional Building Above Grade
Structure Type Cathedral Ceilings
New Construction N
Schools
Elementary Schools Ithan
Middle Schools Radnor
High Schools Radnor
School District Radnor Township
Others
Senior Community No
Tax ID 36-05-02962-03
Ownership Fee Simple
Acceptable Financing Conventional
Listing Terms Conventional
Financing Conventional
Read Less Info
Want to know what your home might be worth? Contact us for a FREE valuation!

Our team is ready to help you sell your home for the highest possible price ASAP

Bought with Brian J Vogt • BHHS Fox & Roach-Haverford
"My job is to find and attract mastery-based agents to the office, protect the culture, and make sure everyone is happy! "






