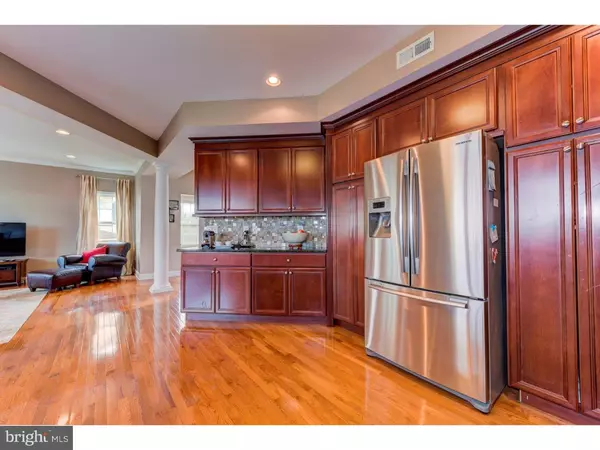$417,500
$427,500
2.3%For more information regarding the value of a property, please contact us for a free consultation.
4 Beds
4 Baths
3,344 SqFt
SOLD DATE : 01/03/2017
Key Details
Sold Price $417,500
Property Type Townhouse
Sub Type End of Row/Townhouse
Listing Status Sold
Purchase Type For Sale
Square Footage 3,344 sqft
Price per Sqft $124
Subdivision Northbrook
MLS Listing ID 1003937515
Sold Date 01/03/17
Style Colonial
Bedrooms 4
Full Baths 4
HOA Fees $4/ann
HOA Y/N Y
Abv Grd Liv Area 3,344
Originating Board TREND
Year Built 2009
Annual Tax Amount $9,294
Tax Year 2016
Lot Size 6,276 Sqft
Acres 0.14
Lot Dimensions UNKNOWN
Property Description
Welcome to 3155 Woods Edge Dr in the desirable Garnet Valley Northbrook neighborhood! This end unit boasts over 3300 square feet of space that is nicely laid out for optimum convenience. This home has 4 bedrooms and 4 full baths featuring a main floor entrance, hardwood floors throughout main level, upgraded cherry kitchen cabinets, granite counters with extended coffee bar, main level laundry, office/in law space on main level, finished basement with wet bar, w/out basement, and so much more! The second level has the master suite with two w/in closets and large master bath, two nicely sized bedrooms, linen closet, and hall bath. Tasteful neutral paint colors throughout, added recessed lights, and additional side windows allow the home to remain well lit throughout the day. The home is positioned higher in community so the back deck overlooks the homes while maintaining a great view of surrounding greenery. Come for the highly rated school district and enjoy the low maintenance living and convenience to local major highways. Make your appointment today to see this home before it's gone! One year home warranty included in sale!
Location
State PA
County Delaware
Area Bethel Twp (10403)
Zoning RES.
Rooms
Other Rooms Living Room, Dining Room, Primary Bedroom, Bedroom 2, Bedroom 3, Kitchen, Family Room, Bedroom 1, Other, Attic
Basement Full, Outside Entrance, Fully Finished
Interior
Interior Features Primary Bath(s), Wet/Dry Bar, Breakfast Area
Hot Water Natural Gas
Heating Gas, Forced Air
Cooling Central A/C
Fireplaces Number 1
Fireplaces Type Gas/Propane
Equipment Oven - Wall, Oven - Double, Dishwasher, Disposal, Built-In Microwave
Fireplace Y
Window Features Energy Efficient
Appliance Oven - Wall, Oven - Double, Dishwasher, Disposal, Built-In Microwave
Heat Source Natural Gas
Laundry Main Floor
Exterior
Exterior Feature Deck(s), Patio(s)
Garage Spaces 2.0
Utilities Available Cable TV
Amenities Available Tot Lots/Playground
Water Access N
Roof Type Pitched,Shingle
Accessibility None
Porch Deck(s), Patio(s)
Attached Garage 1
Total Parking Spaces 2
Garage Y
Building
Lot Description Rear Yard, SideYard(s)
Story 2
Foundation Concrete Perimeter
Sewer Public Sewer
Water Public
Architectural Style Colonial
Level or Stories 2
Additional Building Above Grade
Structure Type Cathedral Ceilings,9'+ Ceilings
New Construction N
Schools
Elementary Schools Bethel Springs
Middle Schools Garnet Valley
High Schools Garnet Valley
School District Garnet Valley
Others
HOA Fee Include Common Area Maintenance,Lawn Maintenance
Senior Community No
Tax ID 03-00-00517-39
Ownership Fee Simple
Acceptable Financing Conventional, VA, FHA 203(b)
Listing Terms Conventional, VA, FHA 203(b)
Financing Conventional,VA,FHA 203(b)
Read Less Info
Want to know what your home might be worth? Contact us for a FREE valuation!

Our team is ready to help you sell your home for the highest possible price ASAP

Bought with Linda J Mahoney • Weichert Realtors
"My job is to find and attract mastery-based agents to the office, protect the culture, and make sure everyone is happy! "






