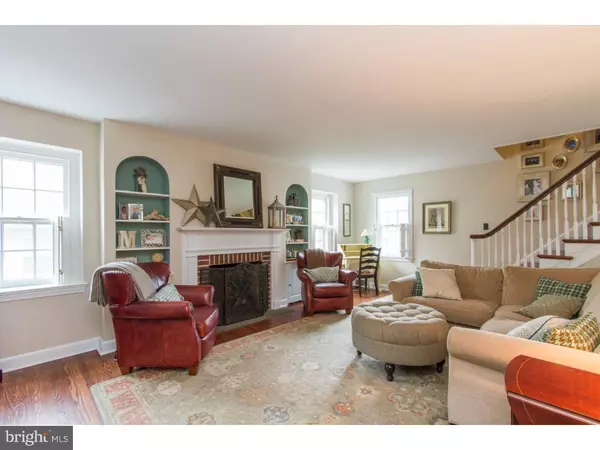$425,000
$435,000
2.3%For more information regarding the value of a property, please contact us for a free consultation.
4 Beds
3 Baths
2,056 SqFt
SOLD DATE : 08/16/2016
Key Details
Sold Price $425,000
Property Type Single Family Home
Sub Type Detached
Listing Status Sold
Purchase Type For Sale
Square Footage 2,056 sqft
Price per Sqft $206
Subdivision Merwood Park
MLS Listing ID 1003941993
Sold Date 08/16/16
Style Colonial
Bedrooms 4
Full Baths 2
Half Baths 1
HOA Y/N N
Abv Grd Liv Area 1,656
Originating Board TREND
Year Built 1948
Annual Tax Amount $7,350
Tax Year 2016
Lot Size 7,318 Sqft
Acres 0.17
Lot Dimensions 50X140
Property Description
Located in the desired neighborhood of Merwood Park, 2421 Merwood Lane boasts 4 bedrooms and 2.5 baths, a remodeled custom kitchen, original refinished hardwood floors, finished basement and fully fenced in backyard. This quaint colonial home is surrounded by a strong community feel with its organized neighborhood events and activities. The front porch at 2421 Merwood Lane greets with a warm welcome and opens up into the main living space of the home. The focal point of the living room is the grand red brick fireplace with a new gas log and surrounding built-ins. Continue through the character-filled archway that opens into the dining area. Enjoy mealtime in the dining area with space for a large table and a built-in bench that sits directly beneath the bright bay-window. The completely remodeled, custom kitchen features a beautiful wooden island and is surrounded by custom cabinetry, granite counter tops, stainless steal appliances, including a new Bosch dishwasher (6/2016) and a built-in China cabinet. Off the kitchen find a bi-level stairway with access to the garage and fenced in backyard. The backyard is perfect for entertaining with its newly re-painted deck and large yard. A second gate sits along the back of the fence that allows for neighborly interaction. The finished basement is accessed through the glass doors in the kitchen. Continue down the stairs to find the spacious finished basement, new laundry units, a convenient powder room and plenty of additional storage. Find the second level off of the main stairwell which hugs the far wall of the great room. Upstairs is home to four bedrooms and two bathrooms. The master features a fully updated en-suite with a glass enclosed stall shower, plenty of space for a king sized bed, and his and her closets. The other three, secondary bedrooms share a full hall bath with a pedestal sink and bath/shower combination. The second level is complete with a linen closet and access to the third-level attic. Make yourself at home in over 2,000 square feet of living space with a convenient walk to public transportation, township parks, playgrounds, restaurants and shopping in nearby suburban square. Don't miss this opportunity to own a turn-key home in a truly special location.
Location
State PA
County Delaware
Area Haverford Twp (10422)
Zoning RES
Rooms
Other Rooms Living Room, Dining Room, Primary Bedroom, Bedroom 2, Bedroom 3, Kitchen, Family Room, Bedroom 1, Other, Attic
Basement Full, Fully Finished
Interior
Interior Features Primary Bath(s), Kitchen - Island, Stall Shower, Kitchen - Eat-In
Hot Water Natural Gas
Heating Gas, Forced Air
Cooling Central A/C
Flooring Wood
Fireplaces Number 1
Fireplaces Type Brick, Gas/Propane
Equipment Built-In Range, Dishwasher, Disposal, Built-In Microwave
Fireplace Y
Window Features Bay/Bow
Appliance Built-In Range, Dishwasher, Disposal, Built-In Microwave
Heat Source Natural Gas
Laundry Basement
Exterior
Exterior Feature Deck(s), Porch(es)
Garage Spaces 1.0
Fence Other
Water Access N
Roof Type Pitched
Accessibility None
Porch Deck(s), Porch(es)
Attached Garage 1
Total Parking Spaces 1
Garage Y
Building
Lot Description Front Yard, Rear Yard
Story 2
Sewer Public Sewer
Water Public
Architectural Style Colonial
Level or Stories 2
Additional Building Above Grade, Below Grade
New Construction N
Schools
Elementary Schools Chestnutwold
Middle Schools Haverford
High Schools Haverford Senior
School District Haverford Township
Others
Senior Community No
Tax ID 22-03-01649-00
Ownership Fee Simple
Read Less Info
Want to know what your home might be worth? Contact us for a FREE valuation!

Our team is ready to help you sell your home for the highest possible price ASAP

Bought with Michael A Duffy • Duffy Real Estate-Narberth
"My job is to find and attract mastery-based agents to the office, protect the culture, and make sure everyone is happy! "






