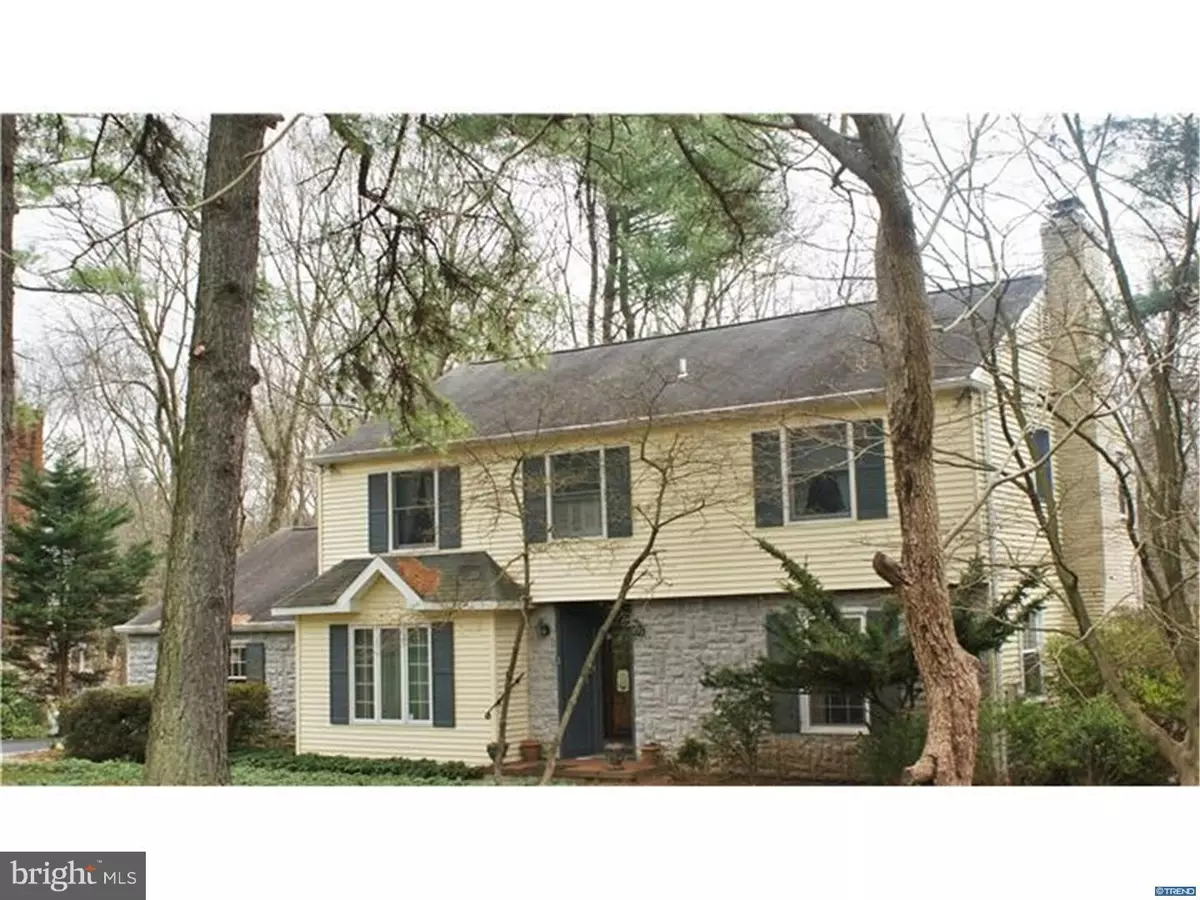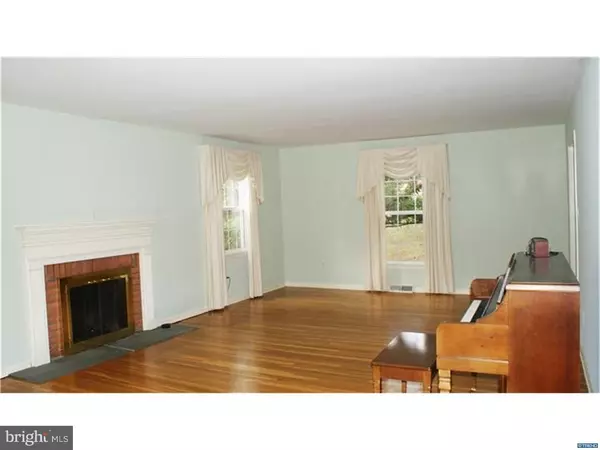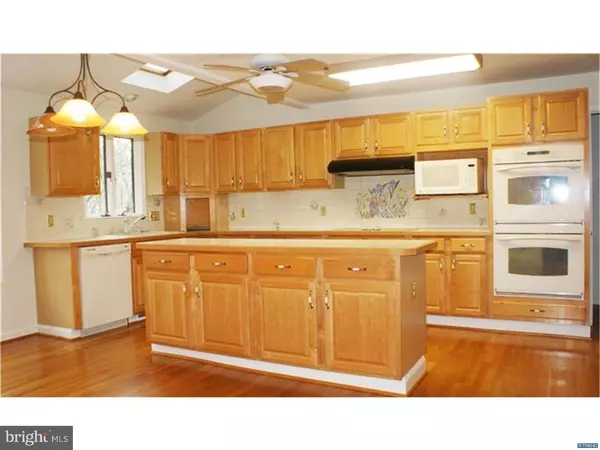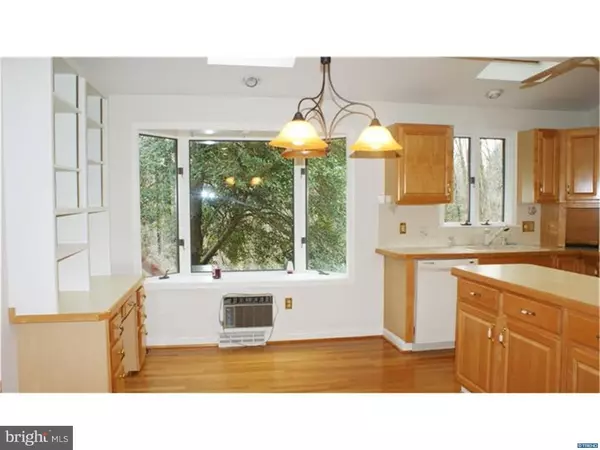$309,000
$315,000
1.9%For more information regarding the value of a property, please contact us for a free consultation.
4 Beds
4 Baths
2,325 SqFt
SOLD DATE : 03/11/2016
Key Details
Sold Price $309,000
Property Type Single Family Home
Sub Type Detached
Listing Status Sold
Purchase Type For Sale
Square Footage 2,325 sqft
Price per Sqft $132
Subdivision Covered Bridge Farms
MLS Listing ID 1003944773
Sold Date 03/11/16
Style Colonial
Bedrooms 4
Full Baths 3
Half Baths 1
HOA Fees $41/ann
HOA Y/N Y
Abv Grd Liv Area 2,325
Originating Board TREND
Year Built 1975
Annual Tax Amount $3,396
Tax Year 2015
Lot Size 0.810 Acres
Acres 0.81
Lot Dimensions 130X279
Property Description
Look no further... Don't miss a fantastic opportunity to own this gorgeous 4 bedroom, 3.1 bath colonial in the exclusive, picturesque Covered Bridge Farms community! Loaded with charm & character, this home has been lovingly cared for by the original owners. Features include: beautiful hardwoods throughout, spacious, bright eat in kitchen with panoramic views, new cobblestone sidewalk, newer windows throughout, new HVAC [2013], and finished basement with full bath and walk out egress. The interior main level offers a spacious living room with fireplace, large dining room & den with French doors that lead to the rear deck- all great for entertaining. The upper level boasts 4 generously sized bedrooms, including a master with private full bath & walk in closet. The exterior of the home features a 2-car side entry garage for easy access, landscaping, and mature trees, offering privacy & beauty. Situated in an idyllic setting, this home is close to everything in the Greater Newark area, including the White Clay Reserve, U of D, Newark Charter School & I95. A definite 'must see'- schedule your tour today!
Location
State DE
County New Castle
Area Newark/Glasgow (30905)
Zoning NC21
Rooms
Other Rooms Living Room, Dining Room, Primary Bedroom, Bedroom 2, Bedroom 3, Kitchen, Bedroom 1, Other
Basement Full, Outside Entrance, Fully Finished
Interior
Interior Features Primary Bath(s), Kitchen - Island, Butlers Pantry, Skylight(s), Ceiling Fan(s), Wet/Dry Bar, Kitchen - Eat-In
Hot Water Electric
Heating Oil, Programmable Thermostat
Cooling Central A/C
Flooring Wood, Tile/Brick
Fireplaces Number 1
Fireplaces Type Gas/Propane
Equipment Cooktop, Built-In Range, Oven - Double, Dishwasher, Refrigerator
Fireplace Y
Window Features Bay/Bow
Appliance Cooktop, Built-In Range, Oven - Double, Dishwasher, Refrigerator
Heat Source Oil
Laundry Main Floor
Exterior
Exterior Feature Deck(s)
Parking Features Inside Access
Garage Spaces 5.0
Utilities Available Cable TV
Roof Type Pitched,Shingle
Accessibility None
Porch Deck(s)
Attached Garage 2
Total Parking Spaces 5
Garage Y
Building
Lot Description Sloping, Trees/Wooded, Front Yard, Rear Yard, SideYard(s)
Story 2
Foundation Concrete Perimeter
Sewer On Site Septic
Water Well
Architectural Style Colonial
Level or Stories 2
Additional Building Above Grade
New Construction N
Schools
School District Christina
Others
HOA Fee Include Common Area Maintenance
Tax ID 09-007.20-024
Ownership Fee Simple
Security Features Security System
Acceptable Financing Conventional, VA, FHA 203(b)
Listing Terms Conventional, VA, FHA 203(b)
Financing Conventional,VA,FHA 203(b)
Read Less Info
Want to know what your home might be worth? Contact us for a FREE valuation!

Our team is ready to help you sell your home for the highest possible price ASAP

Bought with Daniel Davis • RE/MAX Elite
"My job is to find and attract mastery-based agents to the office, protect the culture, and make sure everyone is happy! "






