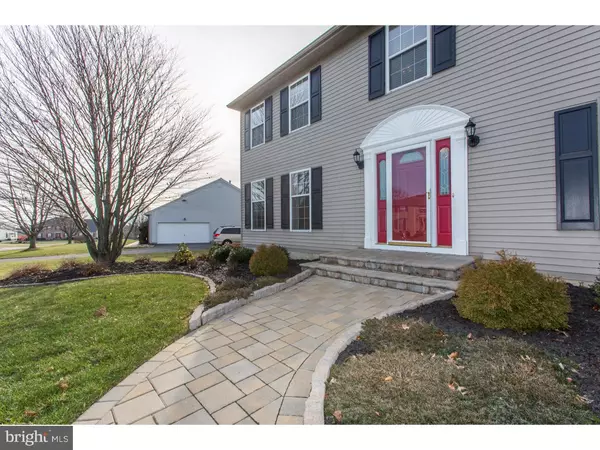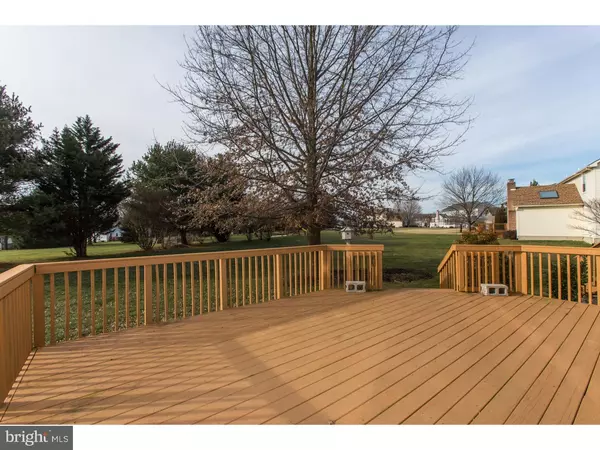$385,000
$384,900
For more information regarding the value of a property, please contact us for a free consultation.
4 Beds
4 Baths
3,050 SqFt
SOLD DATE : 05/02/2016
Key Details
Sold Price $385,000
Property Type Single Family Home
Sub Type Detached
Listing Status Sold
Purchase Type For Sale
Square Footage 3,050 sqft
Price per Sqft $126
Subdivision Cotswold Hills
MLS Listing ID 1003945259
Sold Date 05/02/16
Style Colonial
Bedrooms 4
Full Baths 3
Half Baths 1
HOA Fees $15/ann
HOA Y/N Y
Abv Grd Liv Area 3,050
Originating Board TREND
Year Built 1993
Annual Tax Amount $4,160
Tax Year 2015
Lot Size 0.500 Acres
Acres 0.5
Lot Dimensions 159X224
Property Description
Welcome to the wonderful neighborhood of Cotswold Hills. This family friendly community is conveniently located to Hockessin, Pike Creek and downtown Wilmington. This spacious 4 bedroom, 3 full baths and one-half offers an abundance of space inside and a .50 acre lot outside. Great updates new roof, new driveway, granite counter tops in kitchen and bathrooms, and replaced HAC Trane high efficiency gas furnace and air conditioner with four zones all within the last five years. Upstairs you will find 4 nice size bedrooms and two full size bathrooms. The impressive master bedroom with walk-in closet, stand up shower and master bath with Jacuzzi tub. Down the hall is 3 more generously sized bedrooms and another up dated full bath. Downstairs offers nice flow foyer to kitchen, dining room, living room and family room with fireplace. The finished basement has a full bathroom, wall to wall carpeting, egress window, and plenty of storage room. This home will be a pleasure to show and years of wonderful memories. NOTE: This property is a Relocation listing - will NOT accept Contingency offer.
Location
State DE
County New Castle
Area Newark/Glasgow (30905)
Zoning NC21
Rooms
Other Rooms Living Room, Dining Room, Primary Bedroom, Bedroom 2, Bedroom 3, Kitchen, Family Room, Bedroom 1, Laundry
Basement Full
Interior
Interior Features Primary Bath(s), Kitchen - Eat-In
Hot Water Natural Gas
Heating Gas, Forced Air
Cooling Central A/C
Fireplaces Number 1
Equipment Oven - Double
Fireplace Y
Appliance Oven - Double
Heat Source Natural Gas
Laundry Main Floor
Exterior
Garage Spaces 5.0
Water Access N
Accessibility None
Attached Garage 2
Total Parking Spaces 5
Garage Y
Building
Lot Description Irregular, Level
Story 2
Sewer Public Sewer
Water Public
Architectural Style Colonial
Level or Stories 2
Additional Building Above Grade
New Construction N
Schools
Elementary Schools Maclary
Middle Schools Shue-Medill
High Schools Newark
School District Christina
Others
HOA Fee Include Common Area Maintenance,Snow Removal
Senior Community No
Tax ID 08-029.10-081
Ownership Fee Simple
Read Less Info
Want to know what your home might be worth? Contact us for a FREE valuation!

Our team is ready to help you sell your home for the highest possible price ASAP

Bought with Michael Linder • Long & Foster Real Estate, Inc.
"My job is to find and attract mastery-based agents to the office, protect the culture, and make sure everyone is happy! "






