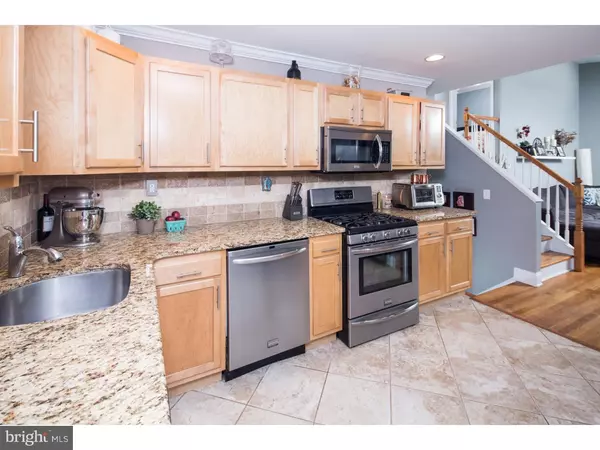$200,000
$199,900
0.1%For more information regarding the value of a property, please contact us for a free consultation.
3 Beds
1 Bath
1,325 SqFt
SOLD DATE : 04/28/2016
Key Details
Sold Price $200,000
Property Type Single Family Home
Sub Type Detached
Listing Status Sold
Purchase Type For Sale
Square Footage 1,325 sqft
Price per Sqft $150
Subdivision Todd Estates
MLS Listing ID 1003945939
Sold Date 04/28/16
Style Contemporary,Split Level
Bedrooms 3
Full Baths 1
HOA Y/N N
Abv Grd Liv Area 1,325
Originating Board TREND
Year Built 1959
Annual Tax Amount $1,459
Tax Year 2015
Lot Size 8,712 Sqft
Acres 0.2
Lot Dimensions 70X125
Property Description
WOW, with complete attention to detail, this is a Stunner! Welcome home to this recently fully remodeled, single-family home, conveniently located in Newark. A nicely landscaped front lawn greets you as you walk up to the front entrance. Step inside onto warm hardwood flooring that continues throughout the living room and bedrooms. Take note of the elegant crown molding and soothing neutral paint colors, sure to make you feel right at home. Friends and family will love to gather in the living room complete with a vaulted ceiling creating an open and airy feel. French doors lead to the backyard for easy outdoor entertaining. The heart of this home is the spacious eat-in kitchen with large, sun-filled windows! Prepare your favorite meals surrounded by granite countertops, stainless steel appliances, and a custom tile backsplash and tile floors. Ample cabinetry keeps all of your cooking essentials organized. Step outside onto the spacious 16x24 deck installed in 2015 and paver walkway with plenty of room for outdoor dining and grilling. Soak up the sun while enjoying the private, fully fenced backyard with a storage shed for all of your outdoor tools and toys. Get out of the weather by parking under cover with a carport and extended driveway for plenty of guests. Back inside, follow the wooden staircase to the upper level where you will find the master bedroom. End the day in this serene room with a large closet and plenty of natural light. With two additional bedrooms there is plenty of room for guests! The designer bathroom features custom tile surrounding the tub and a vanity with great storage space. The recently finished lower level is full of possibilities! Offering plush carpet, recessed lighting, and large windows this space can easily be a family room, game room, or media room.Washer, Dryer, Refrigerator, Ceiling Fans, Blinds, Shed. Don't miss your opportunity to own this impressive home! Close to U of D, Christiana Hospital and Mall, Rt. 273, Rt. 40, I-95 and Rt. 1.
Location
State DE
County New Castle
Area Newark/Glasgow (30905)
Zoning NC6.5
Rooms
Other Rooms Living Room, Primary Bedroom, Bedroom 2, Kitchen, Family Room, Bedroom 1, Laundry, Other
Basement Partial
Interior
Interior Features Ceiling Fan(s), Kitchen - Eat-In
Hot Water Electric
Heating Gas, Forced Air
Cooling Central A/C
Flooring Wood, Fully Carpeted, Tile/Brick
Equipment Built-In Range, Dishwasher, Disposal, Built-In Microwave
Fireplace N
Window Features Energy Efficient
Appliance Built-In Range, Dishwasher, Disposal, Built-In Microwave
Heat Source Natural Gas
Laundry Lower Floor
Exterior
Exterior Feature Deck(s)
Parking Features Inside Access
Garage Spaces 3.0
Fence Other
Water Access N
Roof Type Pitched,Shingle
Accessibility None
Porch Deck(s)
Total Parking Spaces 3
Garage N
Building
Lot Description Level, Open, Front Yard, Rear Yard, SideYard(s)
Story Other
Sewer Public Sewer
Water Public
Architectural Style Contemporary, Split Level
Level or Stories Other
Additional Building Above Grade, Shed
Structure Type Cathedral Ceilings
New Construction N
Schools
School District Christina
Others
Senior Community No
Tax ID 09-022.30-035
Ownership Fee Simple
Acceptable Financing Conventional, VA, FHA 203(b)
Listing Terms Conventional, VA, FHA 203(b)
Financing Conventional,VA,FHA 203(b)
Read Less Info
Want to know what your home might be worth? Contact us for a FREE valuation!

Our team is ready to help you sell your home for the highest possible price ASAP

Bought with Lauren A Janes • Long & Foster Real Estate, Inc.

"My job is to find and attract mastery-based agents to the office, protect the culture, and make sure everyone is happy! "






