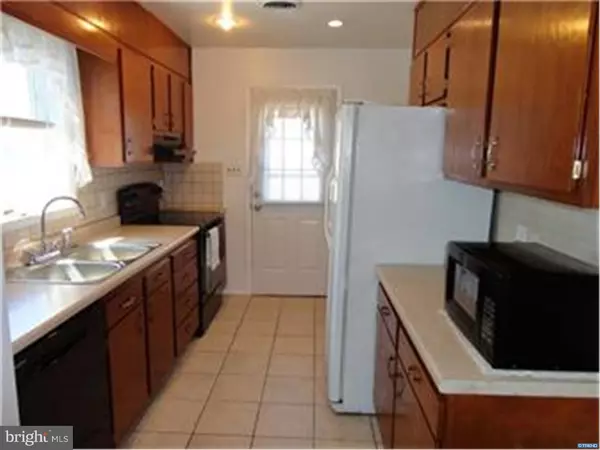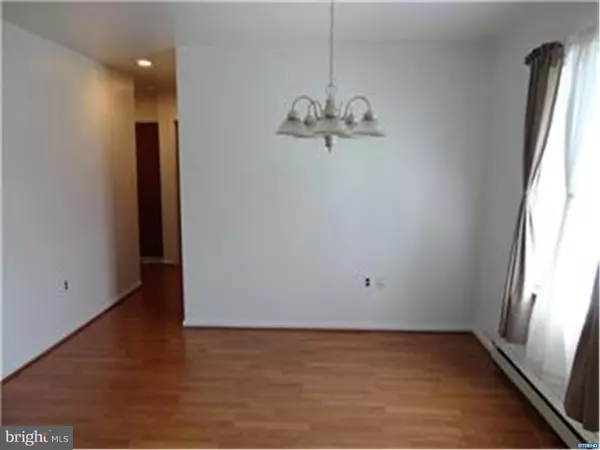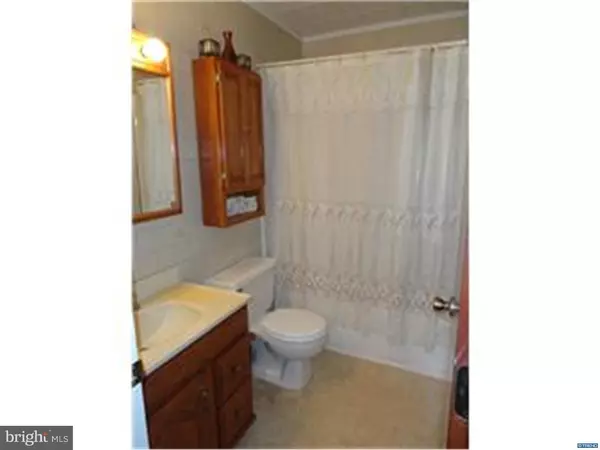$195,700
$199,900
2.1%For more information regarding the value of a property, please contact us for a free consultation.
3 Beds
2 Baths
8,276 Sqft Lot
SOLD DATE : 06/24/2016
Key Details
Sold Price $195,700
Property Type Single Family Home
Sub Type Detached
Listing Status Sold
Purchase Type For Sale
Subdivision Newark Oaks
MLS Listing ID 1003948079
Sold Date 06/24/16
Style Ranch/Rambler
Bedrooms 3
Full Baths 2
HOA Fees $1/ann
HOA Y/N Y
Originating Board TREND
Year Built 1984
Annual Tax Amount $1,515
Tax Year 2015
Lot Size 8,276 Sqft
Acres 0.19
Lot Dimensions 115 X 58
Property Description
This well maintained and beautifully landscaped Rancher is move in ready and features a tremendous amount of living space. Located in the quiet community of Newark Oaks, you'll enjoy living in close proximity to all there is to love about Newark, Delaware. Inside, you'll enjoy large bedrooms with new carpeting and beautiful flooring throughout the main level. And that's just the beginning. Downstairs you'll find a finished family room with new carpeting, a very spacious bonus room and another beautiful full bath. If you enjoy entertaining, you're in for quite a treat. The long driveway accommodates parking for up to 5 vehicles which will come in handy when you're all enjoying the wonderful entertainment space in the home or in the large rear yard backing to woods for added privacy. This amazing home also has a large shed with underground electric. Perfect for storage and use as a workshop! New roof installed in 2011. Home exterior painted in 2015 and driveway freshly recoated this year. Don't miss your opportunity to own this one of a kind home in Newark.
Location
State DE
County New Castle
Area Newark/Glasgow (30905)
Zoning RES
Rooms
Other Rooms Living Room, Dining Room, Primary Bedroom, Bedroom 2, Kitchen, Family Room, Bedroom 1, Laundry, Other, Attic
Basement Full, Fully Finished
Interior
Interior Features Butlers Pantry, Ceiling Fan(s), Attic/House Fan
Hot Water Electric
Heating Electric, Heat Pump - Electric BackUp, Forced Air, Baseboard
Cooling Central A/C
Flooring Fully Carpeted
Fireplace N
Heat Source Electric
Laundry Basement
Exterior
Garage Spaces 3.0
Fence Other
Utilities Available Cable TV
Water Access N
Roof Type Pitched
Accessibility None
Total Parking Spaces 3
Garage N
Building
Lot Description Level, Open, Front Yard, Rear Yard
Story 1
Foundation Concrete Perimeter, Brick/Mortar
Sewer Public Sewer
Water Public
Architectural Style Ranch/Rambler
Level or Stories 1
New Construction N
Schools
School District Christina
Others
HOA Fee Include Unknown Fee
Senior Community No
Tax ID 0902230470
Ownership Fee Simple
Acceptable Financing Conventional, VA, FHA 203(b)
Listing Terms Conventional, VA, FHA 203(b)
Financing Conventional,VA,FHA 203(b)
Read Less Info
Want to know what your home might be worth? Contact us for a FREE valuation!

Our team is ready to help you sell your home for the highest possible price ASAP

Bought with Holly N Palmer • Empower Real Estate, LLC

"My job is to find and attract mastery-based agents to the office, protect the culture, and make sure everyone is happy! "






