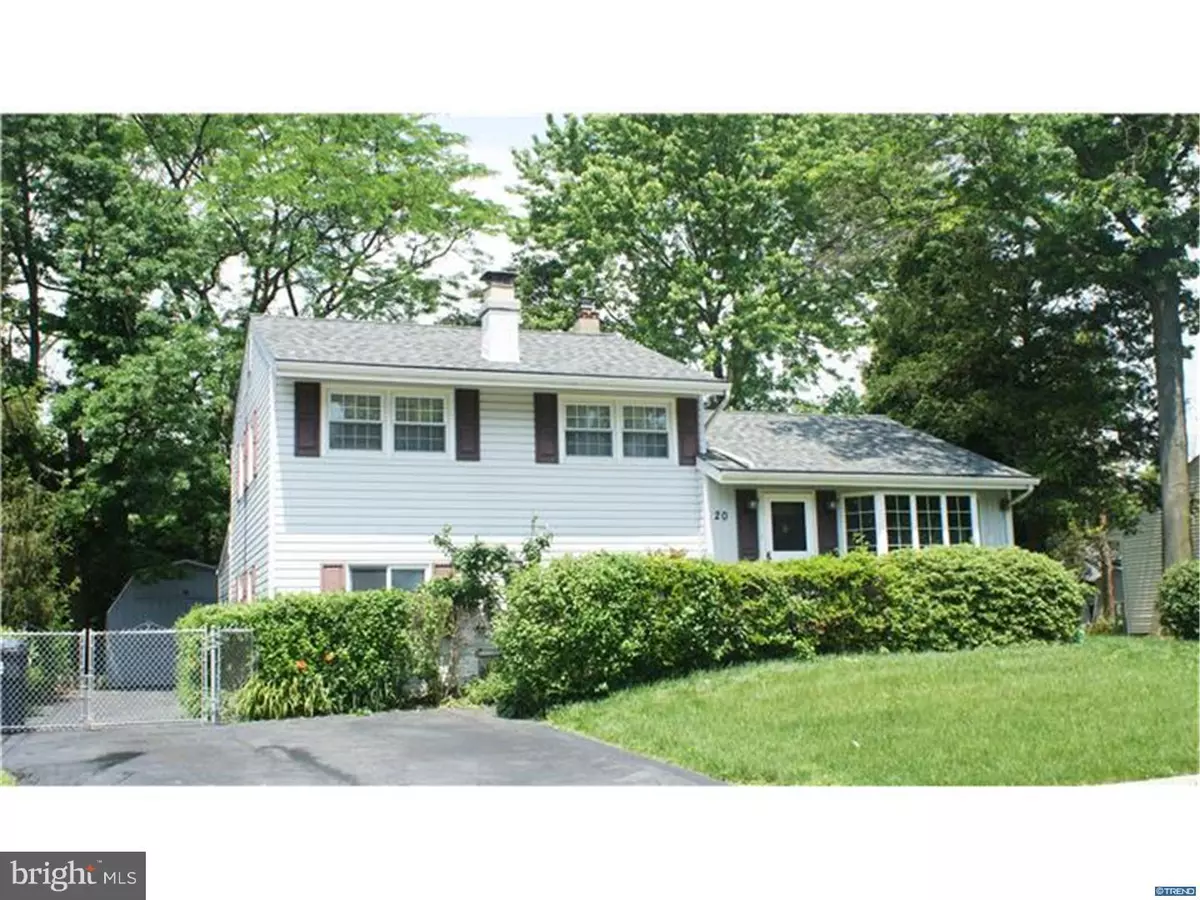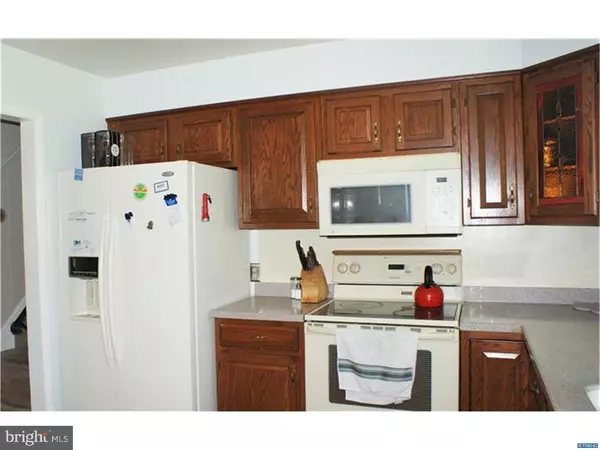$215,400
$220,900
2.5%For more information regarding the value of a property, please contact us for a free consultation.
4 Beds
2 Baths
1,500 SqFt
SOLD DATE : 10/14/2016
Key Details
Sold Price $215,400
Property Type Single Family Home
Sub Type Detached
Listing Status Sold
Purchase Type For Sale
Square Footage 1,500 sqft
Price per Sqft $143
Subdivision Ashbourne Hills
MLS Listing ID 1003951865
Sold Date 10/14/16
Style Colonial,Split Level
Bedrooms 4
Full Baths 1
Half Baths 1
HOA Fees $2/ann
HOA Y/N Y
Abv Grd Liv Area 1,500
Originating Board TREND
Year Built 1954
Annual Tax Amount $1,469
Tax Year 2015
Lot Size 6,970 Sqft
Acres 0.16
Lot Dimensions 68X100
Property Description
Look no further- this is the one! Beautiful 4-bedroom split level colonial is now available in popular Ashbourne Hills! Situated on a beautiful lot, the interior boasts a lovely formal living room with vaulted ceiling and a bay window that offers lots of natural light & a gorgeous view of the community. The kitchen features corian countertops right next to the cozy dining room... and there's three very comfortable bedrooms upstairs. The lower level offers a spacious family room with fireplace, and a fourth bedroom. There's also a powder room & laundry area that leads to the large three season/sunroom- just perfect for entertaining! The exterior features oversized driveway, fencing, two sheds & a detached garage, great landscaping, and new roof with transferable warranty. Conveniently close to parks, schools, stores & restaurants, this is a great opportunity to own in the desirable North Wilmington area. Don't let this one slip by!
Location
State DE
County New Castle
Area Brandywine (30901)
Zoning NC6.5
Rooms
Other Rooms Living Room, Dining Room, Primary Bedroom, Bedroom 2, Bedroom 3, Kitchen, Family Room, Bedroom 1, Laundry, Other, Attic
Interior
Interior Features Ceiling Fan(s), Kitchen - Eat-In
Hot Water Electric
Heating Oil, Forced Air
Cooling Central A/C
Flooring Fully Carpeted
Fireplaces Number 1
Equipment Built-In Range, Dishwasher, Refrigerator, Built-In Microwave
Fireplace Y
Window Features Bay/Bow
Appliance Built-In Range, Dishwasher, Refrigerator, Built-In Microwave
Heat Source Oil
Laundry Lower Floor
Exterior
Garage Spaces 3.0
Fence Other
Utilities Available Cable TV
Water Access N
Roof Type Pitched,Shingle
Accessibility None
Total Parking Spaces 3
Garage Y
Building
Lot Description Front Yard, Rear Yard, SideYard(s)
Story Other
Sewer Public Sewer
Water Public
Architectural Style Colonial, Split Level
Level or Stories Other
Additional Building Above Grade
New Construction N
Schools
Elementary Schools Claymont
Middle Schools Talley
High Schools Mount Pleasant
School District Brandywine
Others
HOA Fee Include Common Area Maintenance
Senior Community No
Tax ID 06-057.00-028
Ownership Fee Simple
Acceptable Financing Conventional, VA, FHA 203(b)
Listing Terms Conventional, VA, FHA 203(b)
Financing Conventional,VA,FHA 203(b)
Read Less Info
Want to know what your home might be worth? Contact us for a FREE valuation!

Our team is ready to help you sell your home for the highest possible price ASAP

Bought with Carl W Frampton • RE/MAX Associates-Wilmington
"My job is to find and attract mastery-based agents to the office, protect the culture, and make sure everyone is happy! "






