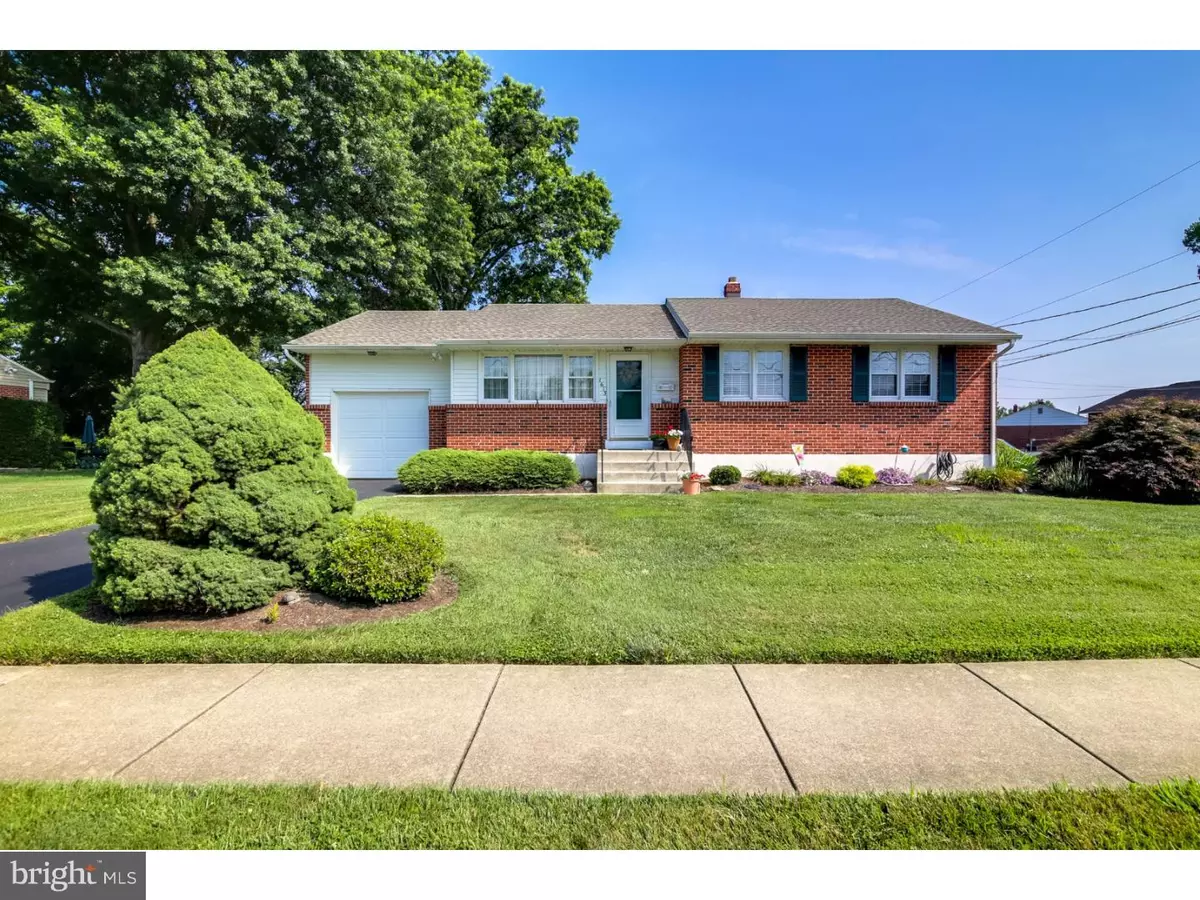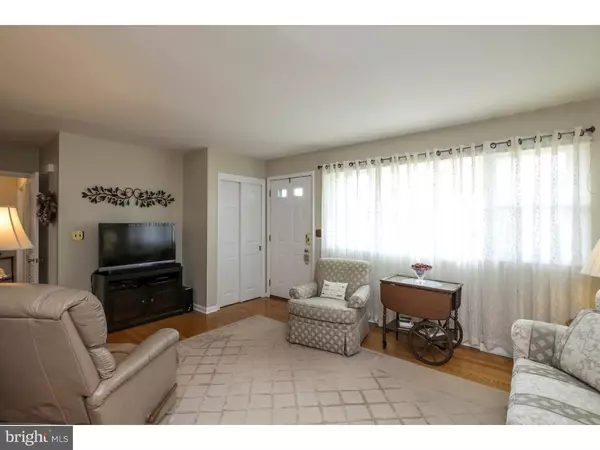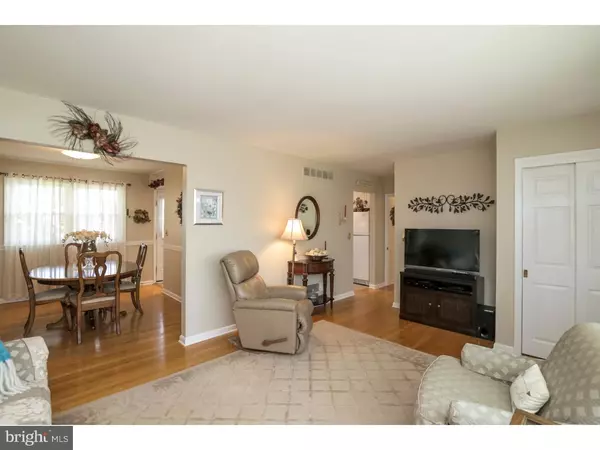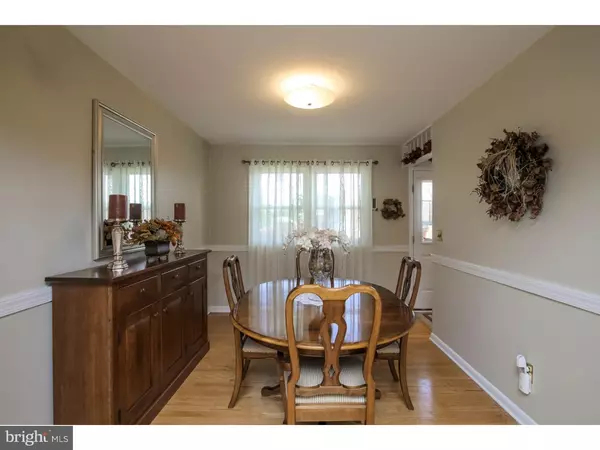$208,000
$214,500
3.0%For more information regarding the value of a property, please contact us for a free consultation.
3 Beds
2 Baths
1,450 SqFt
SOLD DATE : 12/05/2016
Key Details
Sold Price $208,000
Property Type Single Family Home
Sub Type Detached
Listing Status Sold
Purchase Type For Sale
Square Footage 1,450 sqft
Price per Sqft $143
Subdivision Pleasant Hill Ests
MLS Listing ID 1003953769
Sold Date 12/05/16
Style Ranch/Rambler
Bedrooms 3
Full Baths 1
Half Baths 1
HOA Y/N N
Abv Grd Liv Area 1,450
Originating Board TREND
Year Built 1961
Annual Tax Amount $1,607
Tax Year 2015
Lot Size 9,583 Sqft
Acres 0.22
Lot Dimensions 76X120
Property Description
Back on the market due to issue with Buyer's Financing. Priced at appraised value! Inspections completed, seller has performed all previously requested repairs. Don't miss out...A must see property offering unlimited value in Pleasant Hills Estates. This updated home boasts 3 bedrooms, 1.5 baths with beautiful curb appeal and large, spacious yard with back deck for entertaining. Meticulously maintained by its current owner, this home offers great updates and is a turn-key purchase for those looking for easy one-floor living. Fall in love with your updated gourmet kitchen with Filestone Granite counter tops, double sink, and extra cabinetry for all of your storage needs. A great floor plan includes hardwood flooring throughout, a formal dining room, cozy main living area for entertaining, and three large spacious bedrooms including the Master. The finished basement offers an additional retreat with a large recreational area, powder room and bonus section for laundry and extra storage. This home will not last and is must see property that offers unlimited enjoyment for that next lucky owner.
Location
State DE
County New Castle
Area Elsmere/Newport/Pike Creek (30903)
Zoning NC6.5
Rooms
Other Rooms Living Room, Dining Room, Primary Bedroom, Bedroom 2, Kitchen, Family Room, Bedroom 1, Other
Basement Full
Interior
Interior Features Ceiling Fan(s), Attic/House Fan, Kitchen - Eat-In
Hot Water Natural Gas
Heating Gas, Baseboard
Cooling Central A/C
Flooring Wood, Fully Carpeted, Tile/Brick
Equipment Built-In Range, Oven - Self Cleaning, Dishwasher, Disposal, Built-In Microwave
Fireplace N
Appliance Built-In Range, Oven - Self Cleaning, Dishwasher, Disposal, Built-In Microwave
Heat Source Natural Gas
Laundry Basement
Exterior
Exterior Feature Deck(s)
Parking Features Garage Door Opener
Garage Spaces 4.0
Utilities Available Cable TV
Water Access N
Roof Type Pitched,Shingle
Accessibility None
Porch Deck(s)
Attached Garage 1
Total Parking Spaces 4
Garage Y
Building
Lot Description Front Yard, Rear Yard, SideYard(s)
Story 1
Sewer Public Sewer
Water Public
Architectural Style Ranch/Rambler
Level or Stories 1
Additional Building Above Grade
New Construction N
Schools
School District Red Clay Consolidated
Others
Senior Community No
Tax ID 07-046.40-006
Ownership Fee Simple
Acceptable Financing Conventional, VA, FHA 203(b)
Listing Terms Conventional, VA, FHA 203(b)
Financing Conventional,VA,FHA 203(b)
Read Less Info
Want to know what your home might be worth? Contact us for a FREE valuation!

Our team is ready to help you sell your home for the highest possible price ASAP

Bought with Stephen J Crifasi • Patterson-Schwartz - Greenville

"My job is to find and attract mastery-based agents to the office, protect the culture, and make sure everyone is happy! "






