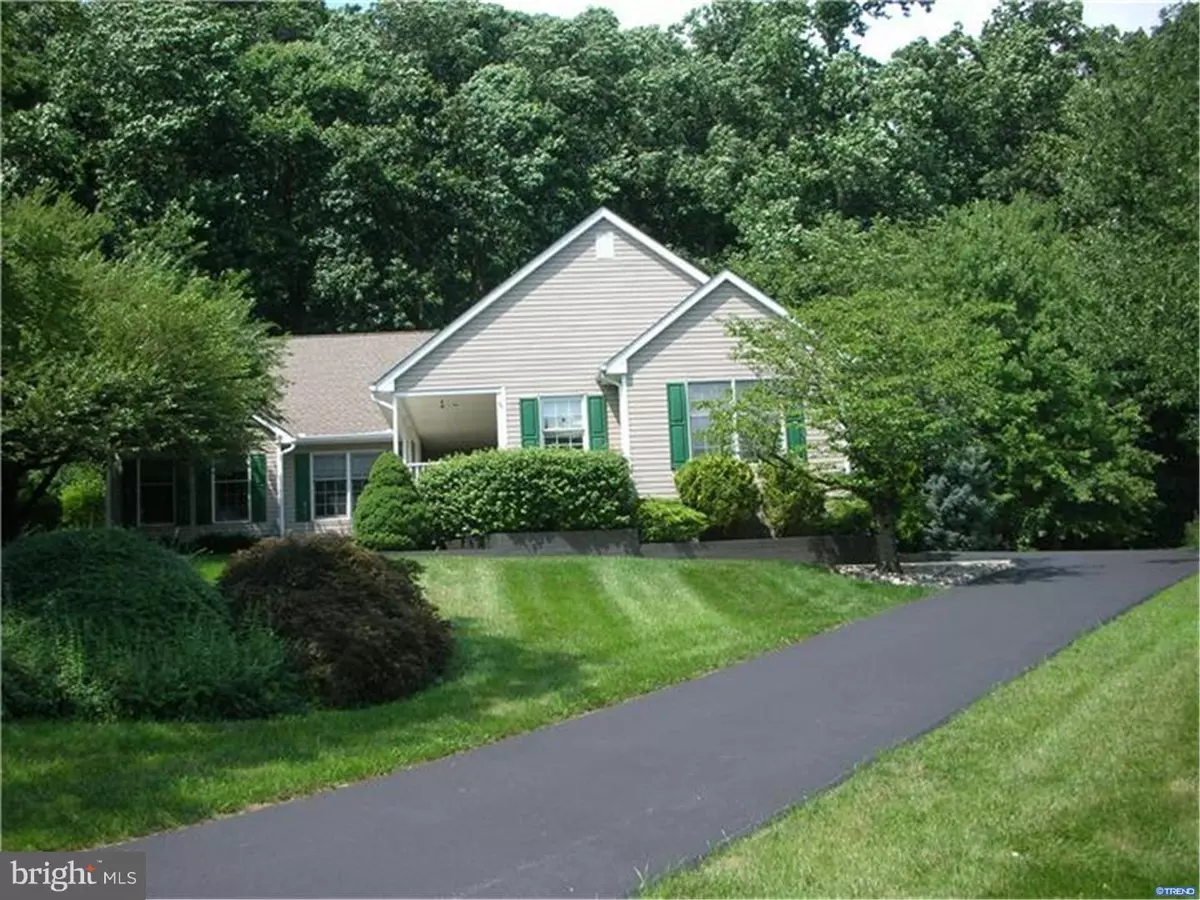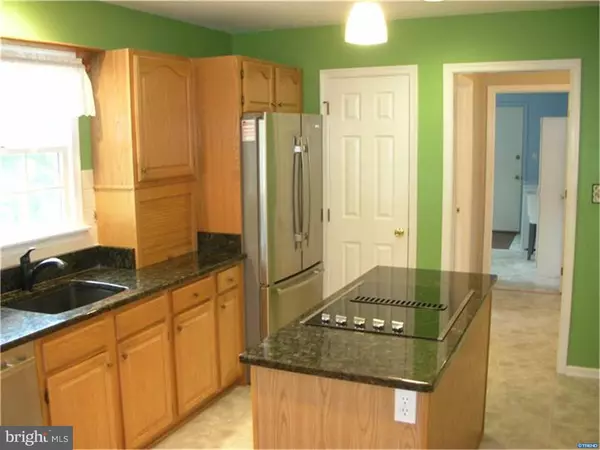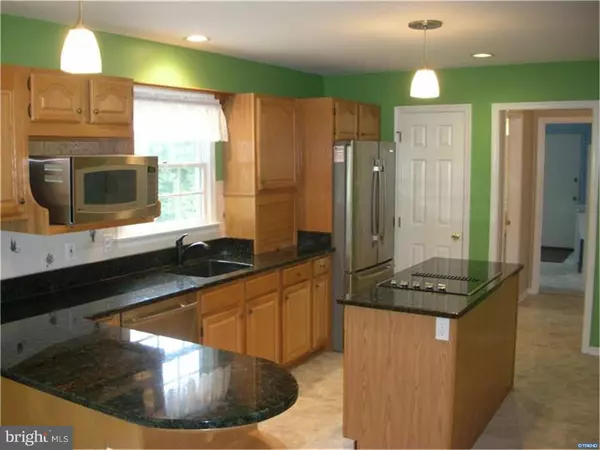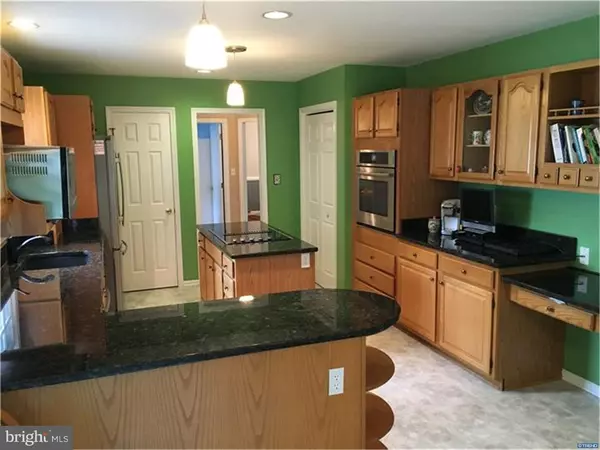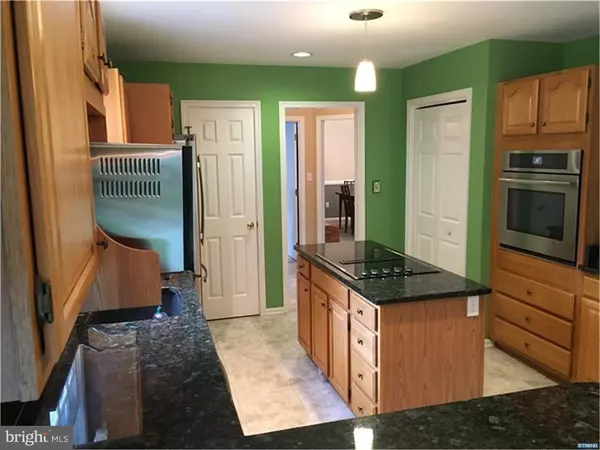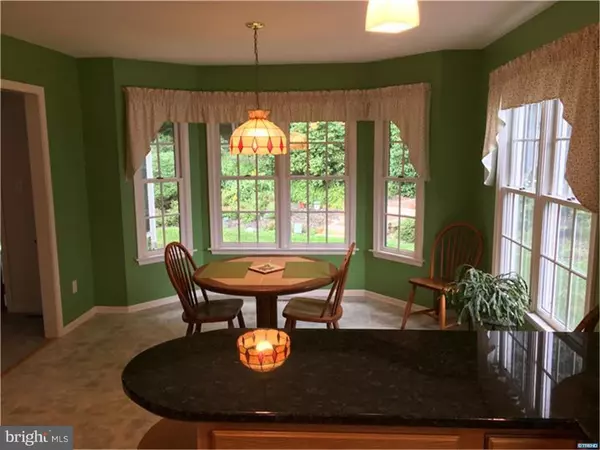$355,000
$360,000
1.4%For more information regarding the value of a property, please contact us for a free consultation.
3 Beds
4 Baths
2,500 SqFt
SOLD DATE : 10/03/2016
Key Details
Sold Price $355,000
Property Type Single Family Home
Sub Type Detached
Listing Status Sold
Purchase Type For Sale
Square Footage 2,500 sqft
Price per Sqft $142
Subdivision Terraces Of Iron Hill
MLS Listing ID 1003954221
Sold Date 10/03/16
Style Ranch/Rambler
Bedrooms 3
Full Baths 2
Half Baths 2
HOA Fees $16/ann
HOA Y/N Y
Abv Grd Liv Area 2,500
Originating Board TREND
Year Built 1993
Annual Tax Amount $3,349
Tax Year 2015
Lot Size 0.530 Acres
Acres 0.53
Lot Dimensions 100X240
Property Description
Updated Newark custom built Ranch home is now available for purchase. Are you looking to down size and want one floor living? Then this home is for you! Great open and modern floor plan. The large great room has a gas fireplace, wet bar, and high ceilings with dual skylights to shower the room with natural light. The main floor also boast a dining room, an office with built in shelves, and laundry/mud room that leads to the two car garage. The full eat in kitchen has newer Jenn Air stainless appliances, granite counter-tops,oak cabinets and center island with a built in modern flat surface stove. There is also a four season porch with a dedicated heating and air conditioning unit for year around enjoyment. The master bedroom has a walk in closet and full bathroom with separate shower stall and tub. The basement has a half bath and a large 19x22 finished area and a 13x25 unfinished area that would be great for a hobbyist. Bilco doors lead to the outside from the unfinished section of the basement. The floor plan is really ideal for one floor living. The home backs to a wooded area and is conveniently located close to Rt 896 & I-95. Make an appointment tour this home today!
Location
State DE
County New Castle
Area Newark/Glasgow (30905)
Zoning RES
Rooms
Other Rooms Living Room, Dining Room, Primary Bedroom, Bedroom 2, Kitchen, Bedroom 1, Laundry, Other
Basement Full, Drainage System
Interior
Interior Features Kitchen - Island, Butlers Pantry, Skylight(s), Ceiling Fan(s), Dining Area
Hot Water Natural Gas
Heating Gas, Forced Air
Cooling Central A/C
Flooring Fully Carpeted, Tile/Brick
Fireplaces Number 1
Fireplaces Type Gas/Propane
Equipment Oven - Wall, Dishwasher
Fireplace Y
Appliance Oven - Wall, Dishwasher
Heat Source Natural Gas
Laundry Main Floor
Exterior
Exterior Feature Porch(es)
Garage Spaces 5.0
Water Access N
Roof Type Pitched
Accessibility None
Porch Porch(es)
Attached Garage 2
Total Parking Spaces 5
Garage Y
Building
Lot Description Front Yard, Rear Yard
Story 1
Foundation Brick/Mortar
Sewer Public Sewer
Water Public
Architectural Style Ranch/Rambler
Level or Stories 1
Additional Building Above Grade
Structure Type High
New Construction N
Schools
School District Christina
Others
HOA Fee Include Common Area Maintenance
Senior Community No
Tax ID 1101320012
Ownership Fee Simple
Acceptable Financing Conventional, VA, FHA 203(b)
Listing Terms Conventional, VA, FHA 203(b)
Financing Conventional,VA,FHA 203(b)
Read Less Info
Want to know what your home might be worth? Contact us for a FREE valuation!

Our team is ready to help you sell your home for the highest possible price ASAP

Bought with Barry H Boulden • Coldwell Banker Realty
"My job is to find and attract mastery-based agents to the office, protect the culture, and make sure everyone is happy! "

