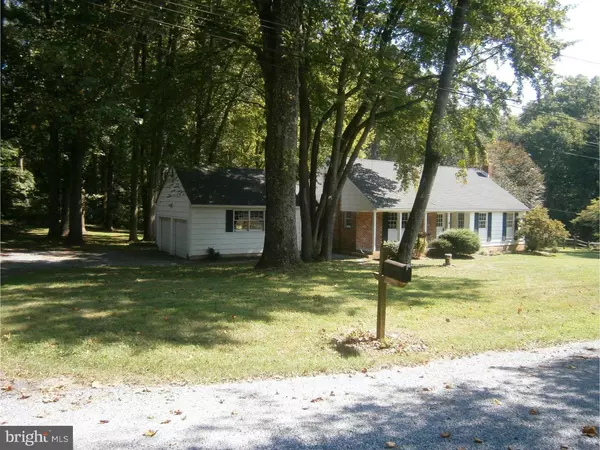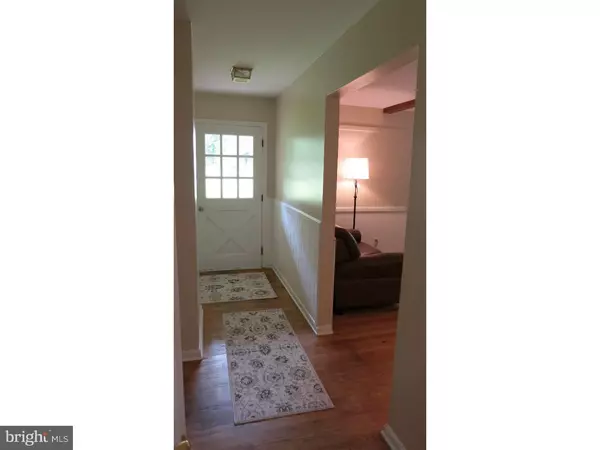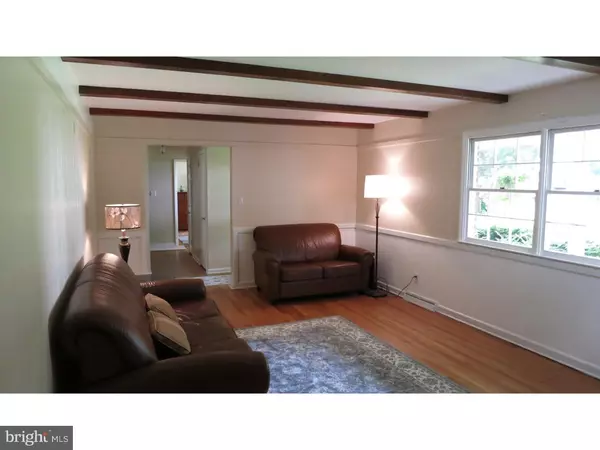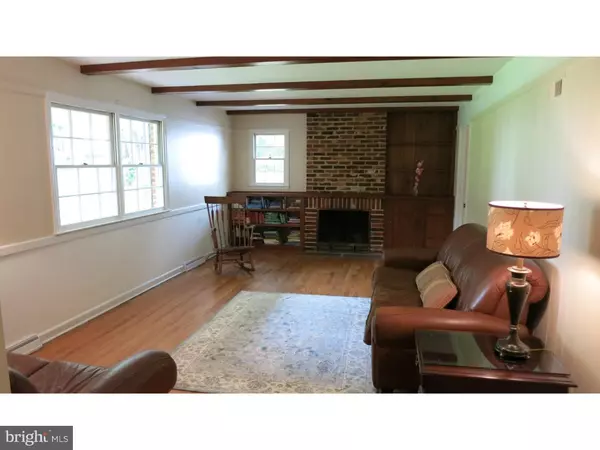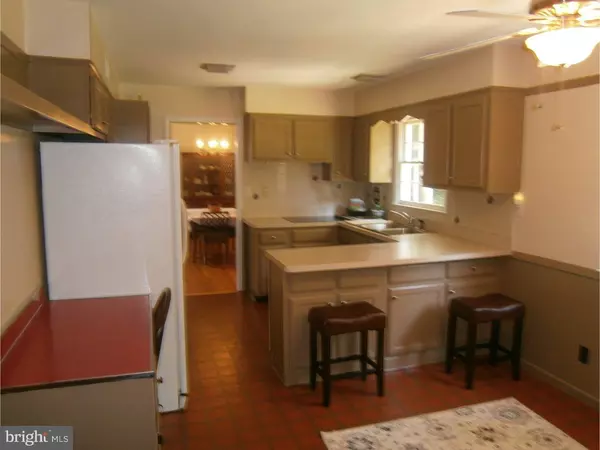$307,500
$314,900
2.3%For more information regarding the value of a property, please contact us for a free consultation.
5 Beds
3 Baths
2,975 SqFt
SOLD DATE : 11/10/2016
Key Details
Sold Price $307,500
Property Type Single Family Home
Sub Type Detached
Listing Status Sold
Purchase Type For Sale
Square Footage 2,975 sqft
Price per Sqft $103
Subdivision Wedge Hills
MLS Listing ID 1003955001
Sold Date 11/10/16
Style Cape Cod
Bedrooms 5
Full Baths 3
HOA Fees $45/ann
HOA Y/N Y
Abv Grd Liv Area 2,975
Originating Board TREND
Year Built 1961
Annual Tax Amount $2,900
Tax Year 2015
Lot Size 1.000 Acres
Acres 1.0
Lot Dimensions 0X0
Property Description
Newark at its finest. This beautifully appointed and expanded ranch home looks wonderful both inside and out. The beautifully landscaped yard and cul-de-sac location instantly set this house apart from the rest in the neighborhood. Upon entering, you will notice the lovely open foyer and the gleaming hardwood floors leading to the over-sized living room with a beautiful floor to ceiling wood burning fireplace with built-in book shelves. The living room leads to the formal dining area with a pocket door that leads to the kitchen. The eat in kitchen has all the amenities the chef of the family will love and includes a eat-in area that overlooks the park like back yard. This wonderful home has 4-5 large sized bedrooms and 3 full baths. The back yard retreat is perfect for the family that loves their privacy and loves to entertain, from the wonderful brick patio to the park like setting this home is truly unique. There are many recent upgrades from the new roof to the upgraded hvac. This home will not last long!
Location
State DE
County New Castle
Area Newark/Glasgow (30905)
Zoning NC40
Direction East
Rooms
Other Rooms Living Room, Dining Room, Primary Bedroom, Bedroom 2, Bedroom 3, Kitchen, Bedroom 1, Laundry, Other, Attic
Basement Partial
Interior
Interior Features Breakfast Area
Hot Water Electric
Heating Oil, Forced Air
Cooling Central A/C
Fireplaces Number 1
Fireplaces Type Brick
Equipment Cooktop
Fireplace Y
Appliance Cooktop
Heat Source Oil
Laundry Upper Floor
Exterior
Garage Spaces 5.0
Water Access N
Roof Type Shingle
Accessibility None
Attached Garage 2
Total Parking Spaces 5
Garage Y
Building
Lot Description Trees/Wooded
Story 1
Sewer On Site Septic
Water Public
Architectural Style Cape Cod
Level or Stories 1
Additional Building Above Grade
New Construction N
Schools
School District Christina
Others
Senior Community No
Tax ID 09-005.00-035
Ownership Fee Simple
Read Less Info
Want to know what your home might be worth? Contact us for a FREE valuation!

Our team is ready to help you sell your home for the highest possible price ASAP

Bought with Susan H Helmstadter • BHHS Fox & Roach - Hockessin
"My job is to find and attract mastery-based agents to the office, protect the culture, and make sure everyone is happy! "


