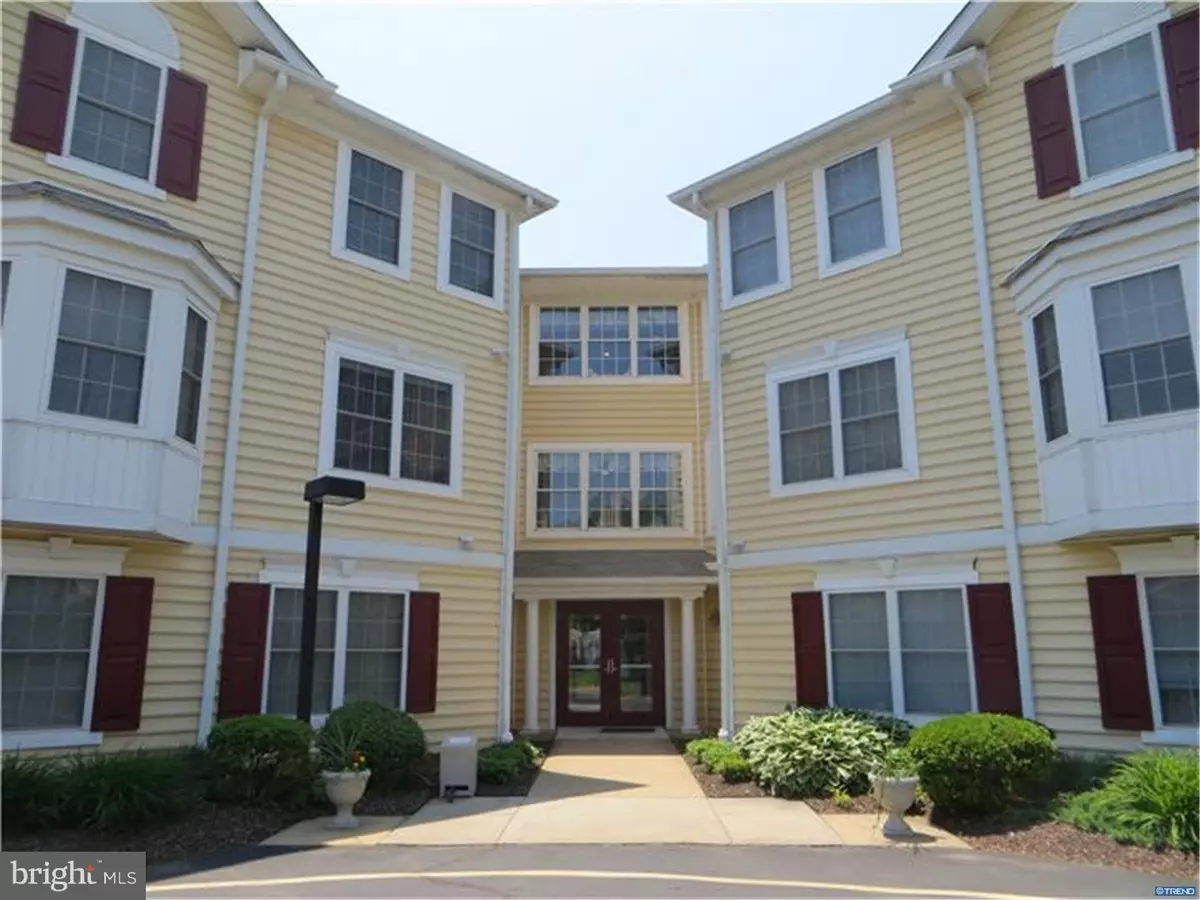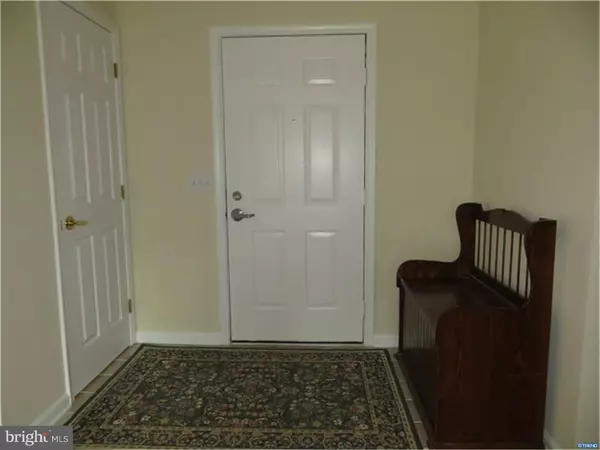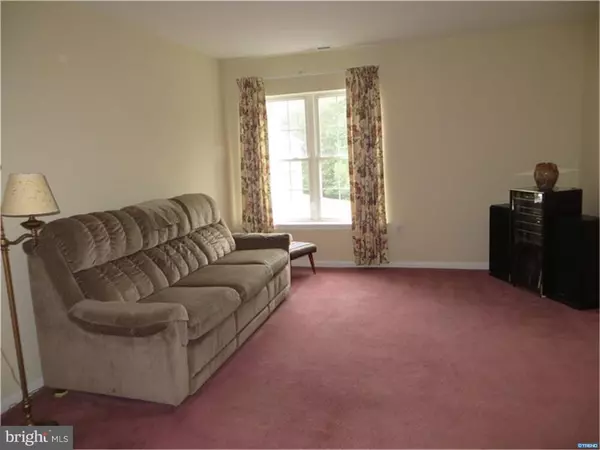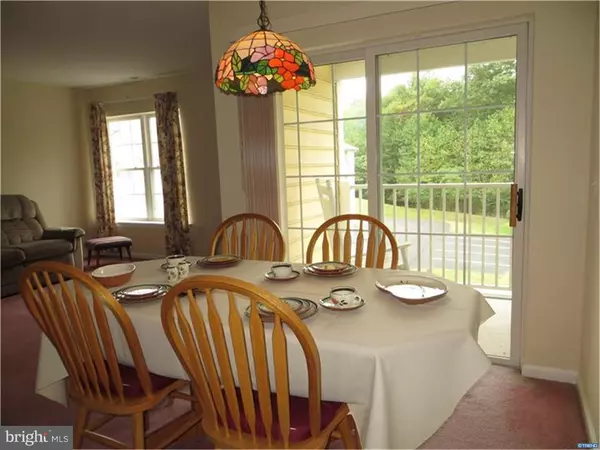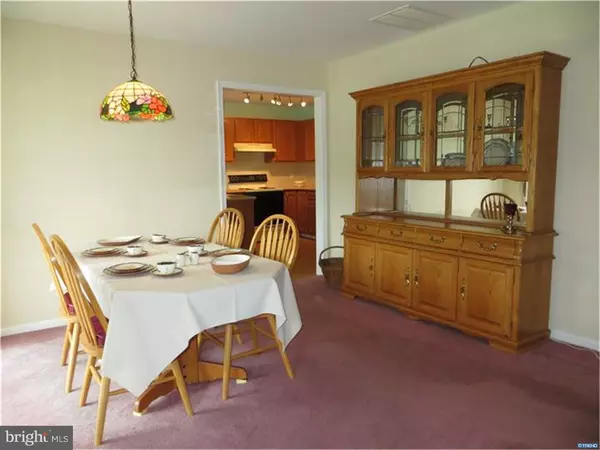$155,000
$159,900
3.1%For more information regarding the value of a property, please contact us for a free consultation.
2 Beds
2 Baths
SOLD DATE : 12/29/2016
Key Details
Sold Price $155,000
Property Type Single Family Home
Sub Type Unit/Flat/Apartment
Listing Status Sold
Purchase Type For Sale
Subdivision Southridge
MLS Listing ID 1003956103
Sold Date 12/29/16
Style Traditional
Bedrooms 2
Full Baths 2
HOA Fees $350/mo
HOA Y/N N
Originating Board TREND
Year Built 1998
Annual Tax Amount $1,949
Tax Year 2015
Lot Dimensions 00 X 00
Property Description
Wonderful end unit 2 bedroom, 2 bath condo has 2 car garage, updated heater and hot water heater in 2014. Great open floor plan has sliders from breakfast area and dining to balcony with treed views! Recently upgraded kitchen has gorgeous corian counters, ceramic back splash, refinished cabinets with pull outs and lazy susans, laminate floor, quiet bosch dishwasher and refrigerator with ice maker. All appliances included including newer washer and dryer. Southridge is a 55+ community, beautifully maintained and there is a clubhouse with fireplace, wide screen TV, fitness center, library and kitchen facilities for gatherings and parties in the spacious social room. The condo fee covers water, sewer, common area, exterior maintenance and lawn maintenance, snow & trash removal, insurance, clubhouse and management fees. Great location close to restaurants, shopping, University of Delaware and major roads!
Location
State DE
County New Castle
Area Newark/Glasgow (30905)
Zoning 18AC
Rooms
Other Rooms Living Room, Dining Room, Primary Bedroom, Kitchen, Bedroom 1, Laundry, Other
Interior
Interior Features Primary Bath(s), Butlers Pantry, Ceiling Fan(s), Sprinkler System, Stall Shower, Dining Area
Hot Water Natural Gas
Heating Gas, Forced Air
Cooling Central A/C
Flooring Fully Carpeted, Vinyl, Tile/Brick
Equipment Built-In Range, Oven - Self Cleaning, Dishwasher, Refrigerator, Disposal
Fireplace N
Appliance Built-In Range, Oven - Self Cleaning, Dishwasher, Refrigerator, Disposal
Heat Source Natural Gas
Laundry Main Floor
Exterior
Exterior Feature Balcony
Parking Features Inside Access, Garage Door Opener
Garage Spaces 2.0
Utilities Available Cable TV
Amenities Available Club House
Water Access N
Roof Type Pitched,Shingle
Accessibility Mobility Improvements
Porch Balcony
Attached Garage 2
Total Parking Spaces 2
Garage Y
Building
Lot Description Corner
Sewer Public Sewer
Water Public
Architectural Style Traditional
New Construction N
Schools
School District Christina
Others
HOA Fee Include Common Area Maintenance,Ext Bldg Maint,Lawn Maintenance,Snow Removal,Trash,Water,Sewer,Parking Fee,Insurance,Health Club,Management
Senior Community Yes
Tax ID 18-045.00-039.C.0043
Ownership Condominium
Acceptable Financing Conventional
Listing Terms Conventional
Financing Conventional
Read Less Info
Want to know what your home might be worth? Contact us for a FREE valuation!

Our team is ready to help you sell your home for the highest possible price ASAP

Bought with Lee Ann Salerno • RE/MAX Preferred - West Chester
"My job is to find and attract mastery-based agents to the office, protect the culture, and make sure everyone is happy! "

