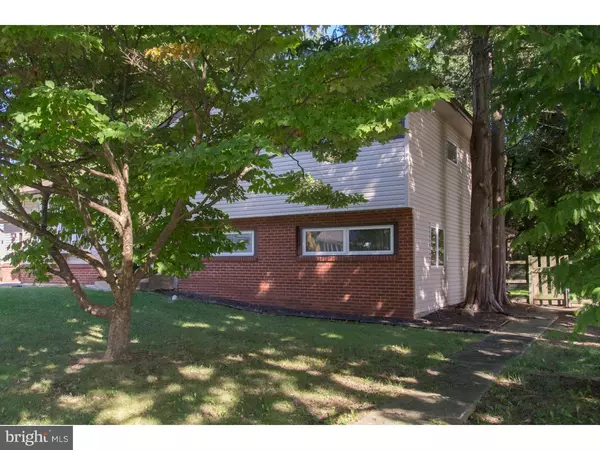$228,000
$230,000
0.9%For more information regarding the value of a property, please contact us for a free consultation.
4 Beds
2 Baths
2,175 SqFt
SOLD DATE : 12/21/2016
Key Details
Sold Price $228,000
Property Type Single Family Home
Sub Type Detached
Listing Status Sold
Purchase Type For Sale
Square Footage 2,175 sqft
Price per Sqft $104
Subdivision Ashbourne Hills
MLS Listing ID 1003956839
Sold Date 12/21/16
Style Colonial,Split Level
Bedrooms 4
Full Baths 2
HOA Fees $2/ann
HOA Y/N Y
Abv Grd Liv Area 2,175
Originating Board TREND
Year Built 1956
Annual Tax Amount $1,953
Tax Year 2016
Lot Size 8,276 Sqft
Acres 0.19
Lot Dimensions 89X107
Property Description
WOW is the way to describe this move-in condition four bedroom, 2 NEW full baths split level home in the Brandywine School District. This home has an in-law suite with large bedroom, kitchen, full bath area that can easily be closed off for family/tenant as extra income. This home has an updated kitchen with granite counters in both kitchens, hardwoods in most rooms under the upgraded neutral carpeting and fresh neutral paint throughout. For piece of mind you have the comfort of a three year old roof, and three year old HVAC system that is Heat Pump with oil backup. There are new insulated exterior doors, new vinyl siding (3 years old) double wide driveway and a super large deck for entertaining and relaxing on. All appliances are included in addition to an large electric fireplace in family room. To miss touring this beautiful, maintained home. It is truly a gem. Close to I-95, I-495 and minutes to Philadelphia and shopping.
Location
State DE
County New Castle
Area Brandywine (30901)
Zoning NC6.5
Rooms
Other Rooms Living Room, Dining Room, Primary Bedroom, Bedroom 2, Bedroom 3, Kitchen, Family Room, Bedroom 1, In-Law/auPair/Suite, Laundry, Other, Attic
Basement Partial
Interior
Interior Features Stall Shower
Hot Water Electric
Heating Heat Pump - Oil BackUp, Forced Air
Cooling Central A/C
Flooring Wood, Fully Carpeted
Equipment Dishwasher
Fireplace N
Window Features Bay/Bow
Appliance Dishwasher
Laundry Lower Floor
Exterior
Exterior Feature Deck(s)
Garage Spaces 4.0
Water Access N
Roof Type Pitched,Shingle
Accessibility None
Porch Deck(s)
Attached Garage 1
Total Parking Spaces 4
Garage Y
Building
Lot Description Front Yard, Rear Yard, SideYard(s)
Story Other
Foundation Brick/Mortar
Sewer Public Sewer
Water Public
Architectural Style Colonial, Split Level
Level or Stories Other
Additional Building Above Grade
New Construction N
Schools
School District Brandywine
Others
Senior Community No
Tax ID 06-057.00-083
Ownership Fee Simple
Acceptable Financing Conventional, VA, FHA 203(b)
Listing Terms Conventional, VA, FHA 203(b)
Financing Conventional,VA,FHA 203(b)
Read Less Info
Want to know what your home might be worth? Contact us for a FREE valuation!

Our team is ready to help you sell your home for the highest possible price ASAP

Bought with Gary M Scheivert • BHHS Fox & Roach-Media
"My job is to find and attract mastery-based agents to the office, protect the culture, and make sure everyone is happy! "






