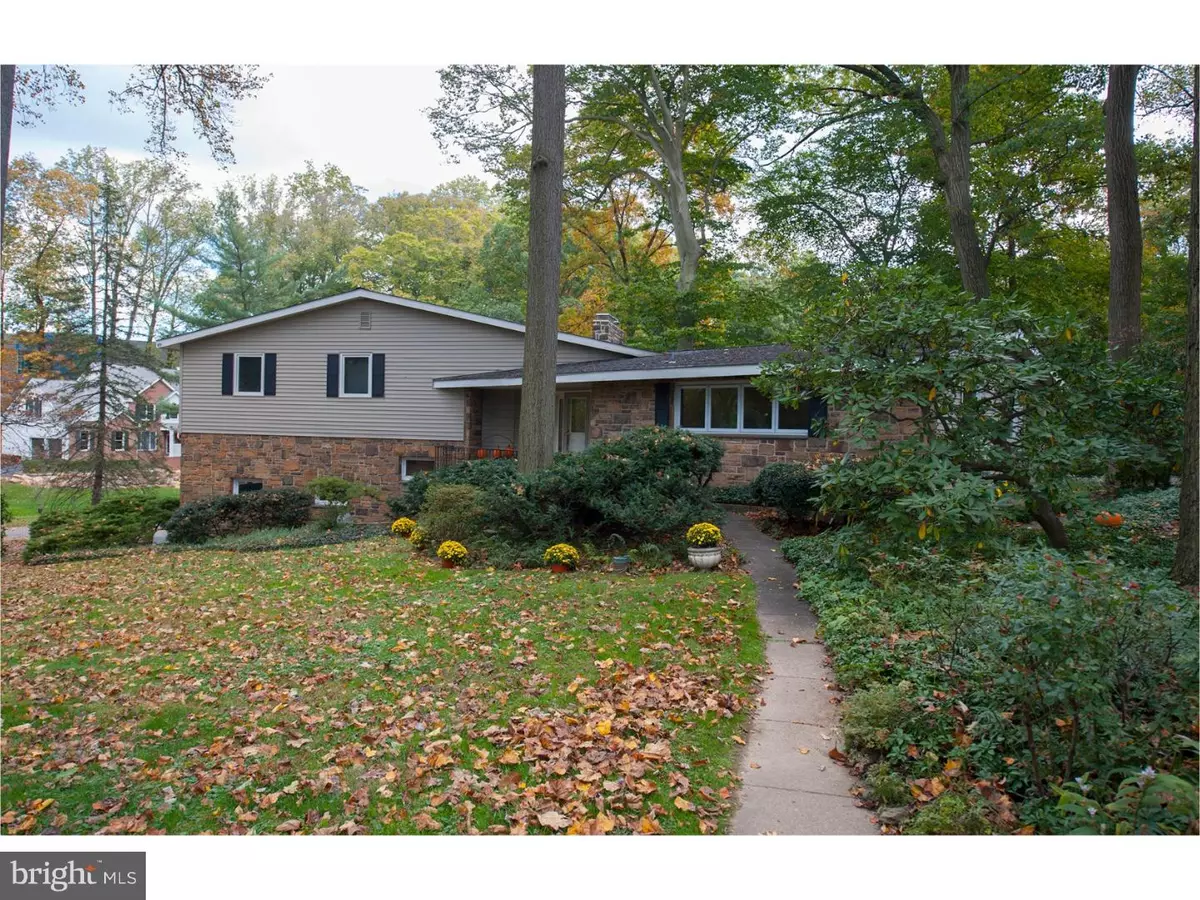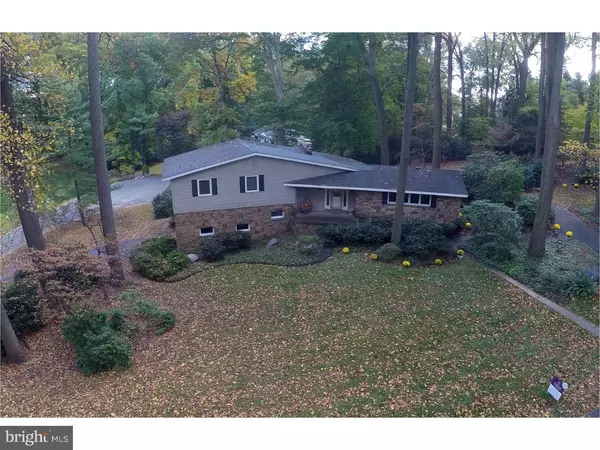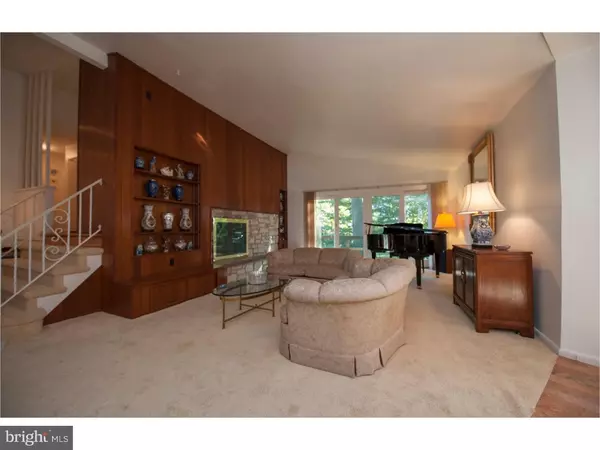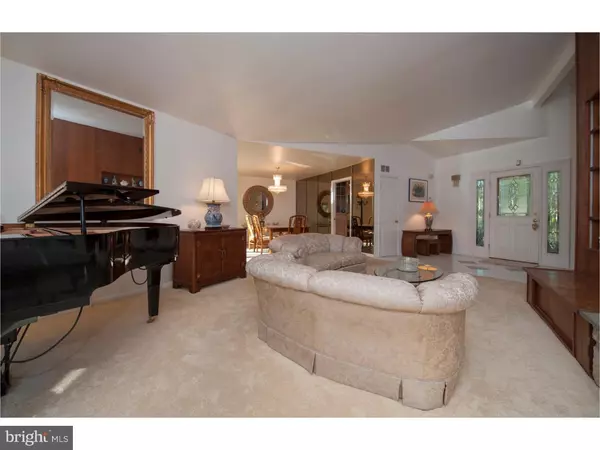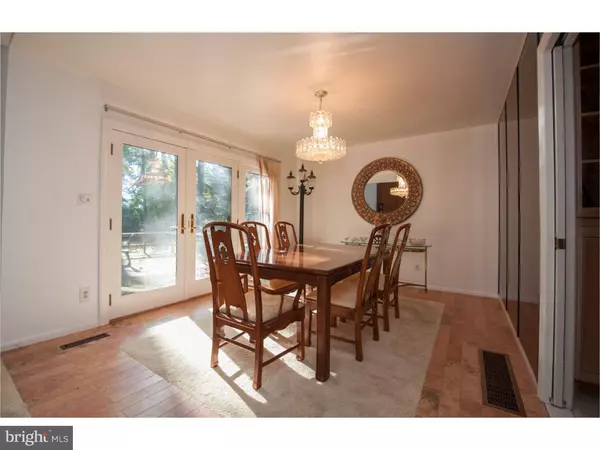$374,900
$374,900
For more information regarding the value of a property, please contact us for a free consultation.
4 Beds
3 Baths
2,850 SqFt
SOLD DATE : 12/30/2016
Key Details
Sold Price $374,900
Property Type Single Family Home
Sub Type Detached
Listing Status Sold
Purchase Type For Sale
Square Footage 2,850 sqft
Price per Sqft $131
Subdivision Oakwood Hills
MLS Listing ID 1003957573
Sold Date 12/30/16
Style Contemporary,Split Level
Bedrooms 4
Full Baths 2
Half Baths 1
HOA Y/N N
Abv Grd Liv Area 2,850
Originating Board TREND
Year Built 1960
Annual Tax Amount $3,705
Tax Year 2016
Lot Size 0.810 Acres
Acres 0.81
Property Description
Rare opportunity in the Hockessin area, custom build home located in Oakwood Hills! The main level of this home features a formal living room with stone fireplace and vaulted ceiling and formal dining room with french doors to a rear deck. The recently updated kitchen offers granite counter tops, custom cabinets, ceramic tile floors, bar area with bar sink, separate butler's pantry area and laundry closet. There is a lower level that offers a cozy family room with a 2nd stone fireplace and half bath. The upper level features an owners bedroom with private bath, 3 additional spacious bedrooms and a 2nd full hallway bathroom. Other amenities include a partially finished basement with playroom area and sliders to the rear patio, 2 car attached garage and 2 zone heat and central air. All situated on a lushly landscaped, .8 acre lot with lots of perennial specimen plants and flowering trees and shrubs that include, over 70 azaleas, roses, peonies, iris', hostas, ferns, dogwoods, daylilies, rose of sharon and hibiscus. This home is within walking distance to William F. Cooke elementary! One year home warranty included.
Location
State DE
County New Castle
Area Elsmere/Newport/Pike Creek (30903)
Zoning NC21
Rooms
Other Rooms Living Room, Dining Room, Primary Bedroom, Bedroom 2, Bedroom 3, Kitchen, Family Room, Bedroom 1, Laundry, Other
Basement Full
Interior
Interior Features Primary Bath(s), Kitchen - Eat-In
Hot Water Electric
Heating Oil, Forced Air
Cooling Central A/C
Flooring Wood, Fully Carpeted, Vinyl, Tile/Brick
Fireplaces Number 2
Fireplaces Type Stone
Equipment Cooktop, Oven - Wall, Dishwasher, Refrigerator, Built-In Microwave
Fireplace Y
Appliance Cooktop, Oven - Wall, Dishwasher, Refrigerator, Built-In Microwave
Heat Source Oil
Laundry Main Floor
Exterior
Garage Spaces 5.0
Water Access N
Roof Type Shingle
Accessibility None
Attached Garage 2
Total Parking Spaces 5
Garage Y
Building
Story Other
Sewer On Site Septic
Water Well
Architectural Style Contemporary, Split Level
Level or Stories Other
Additional Building Above Grade
New Construction N
Schools
School District Red Clay Consolidated
Others
Senior Community No
Tax ID 08-019.40-013
Ownership Fee Simple
Read Less Info
Want to know what your home might be worth? Contact us for a FREE valuation!

Our team is ready to help you sell your home for the highest possible price ASAP

Bought with Angela Allen • Patterson-Schwartz-Newark
"My job is to find and attract mastery-based agents to the office, protect the culture, and make sure everyone is happy! "

