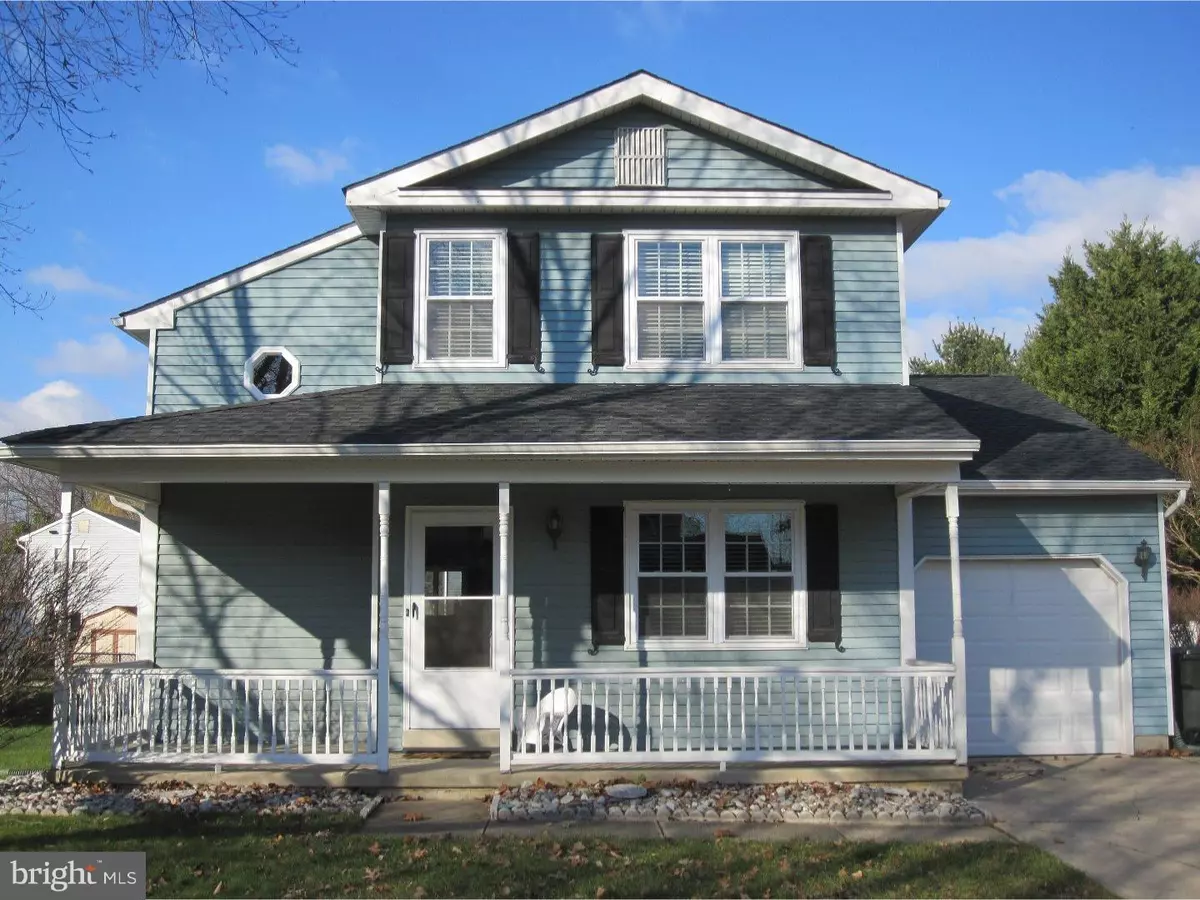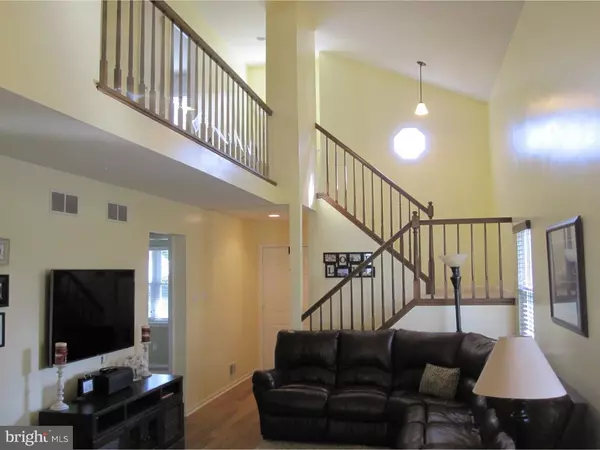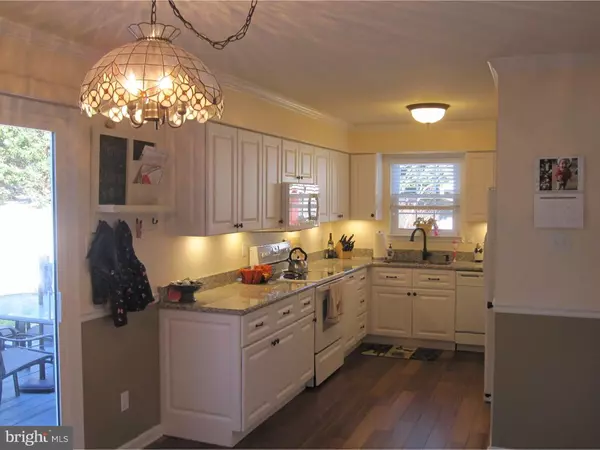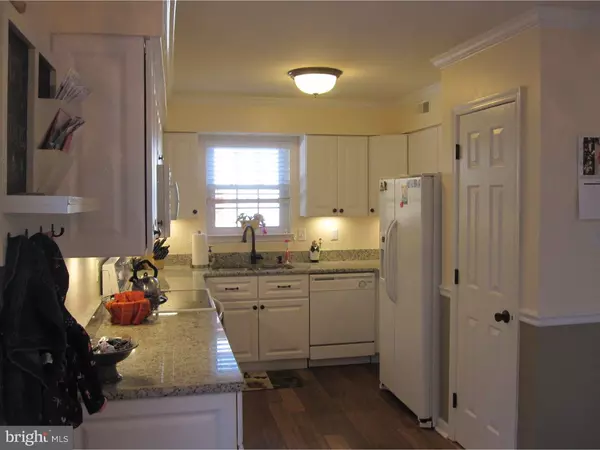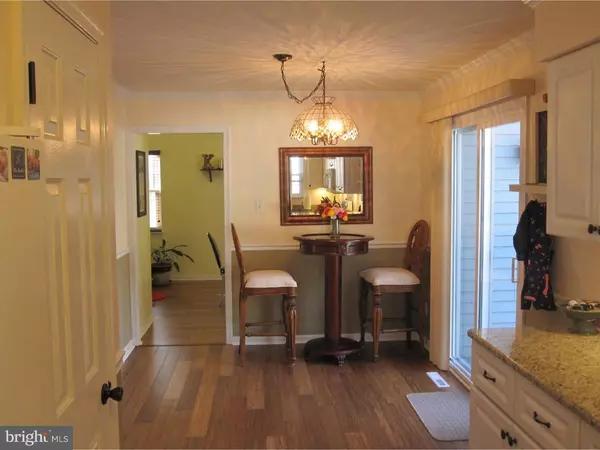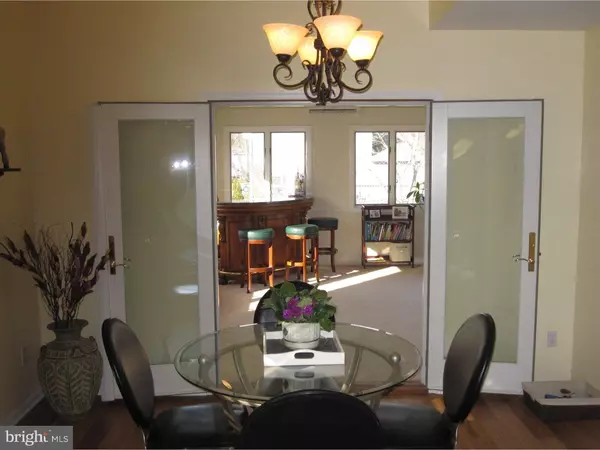$236,101
$234,900
0.5%For more information regarding the value of a property, please contact us for a free consultation.
3 Beds
2 Baths
1,550 SqFt
SOLD DATE : 02/10/2017
Key Details
Sold Price $236,101
Property Type Single Family Home
Sub Type Detached
Listing Status Sold
Purchase Type For Sale
Square Footage 1,550 sqft
Price per Sqft $152
Subdivision Stafford
MLS Listing ID 1003959179
Sold Date 02/10/17
Style Contemporary
Bedrooms 3
Full Baths 2
HOA Fees $2/ann
HOA Y/N Y
Abv Grd Liv Area 1,550
Originating Board TREND
Year Built 1986
Annual Tax Amount $2,181
Tax Year 2016
Lot Size 9,148 Sqft
Acres 0.21
Lot Dimensions 75X120
Property Description
Welcome to a beautiful home in the much desired neighborhood of Stafford. This move in ready, recently updated, three bedroom, two full bathroom, contemporary home is a must see. The main level features a large living room that opens up to a well lit dining room. High vaulted ceilings and ample natural lighting make the living room a wonderful place to relax and entertain guests. There is an addition towards the back of the house on the main level that is an all season room and is equipped with its own ac/heating unit. The kitchen has been updated with granite counter tops, new cabinets, and new appliances. The first floor also includes one bedroom and a full bathroom. The basement is partially finished with an abundance of storage space and a cedar closet. The second floor features two bedrooms and one full bathroom. The master bedroom has a connecting bathroom and a walk in closet. All major systems have recently been updated, the roof was replaced in 2013, the Heater and Air Conditioner both between 2013 and 2015. There is a fenced back yard with a large deck that connects to the house with a sliding glass door. Pride of ownership is visible inside and out, this house is move in ready, schedule a private showing today.
Location
State DE
County New Castle
Area Newark/Glasgow (30905)
Zoning 18RS
Rooms
Other Rooms Living Room, Dining Room, Primary Bedroom, Bedroom 2, Kitchen, Bedroom 1, Other
Basement Full, Dirt Floor
Interior
Interior Features Primary Bath(s), Butlers Pantry, Ceiling Fan(s), Kitchen - Eat-In
Hot Water Electric
Heating Heat Pump - Electric BackUp, Forced Air
Cooling Central A/C
Flooring Fully Carpeted, Vinyl
Equipment Cooktop, Built-In Range, Dishwasher, Disposal, Built-In Microwave
Fireplace N
Window Features Replacement
Appliance Cooktop, Built-In Range, Dishwasher, Disposal, Built-In Microwave
Laundry Main Floor
Exterior
Exterior Feature Deck(s)
Garage Spaces 3.0
Fence Other
Utilities Available Cable TV
Water Access N
Roof Type Pitched,Shingle
Accessibility None
Porch Deck(s)
Attached Garage 1
Total Parking Spaces 3
Garage Y
Building
Story 2
Sewer Public Sewer
Water Public
Architectural Style Contemporary
Level or Stories 2
Additional Building Above Grade, Shed
Structure Type Cathedral Ceilings
New Construction N
Schools
School District Christina
Others
HOA Fee Include Snow Removal
Senior Community No
Tax ID 18-016.00-169
Ownership Fee Simple
Acceptable Financing Conventional, FHA 203(b)
Listing Terms Conventional, FHA 203(b)
Financing Conventional,FHA 203(b)
Read Less Info
Want to know what your home might be worth? Contact us for a FREE valuation!

Our team is ready to help you sell your home for the highest possible price ASAP

Bought with Kenneth W DiAmbrosio • RE/MAX Edge
"My job is to find and attract mastery-based agents to the office, protect the culture, and make sure everyone is happy! "

