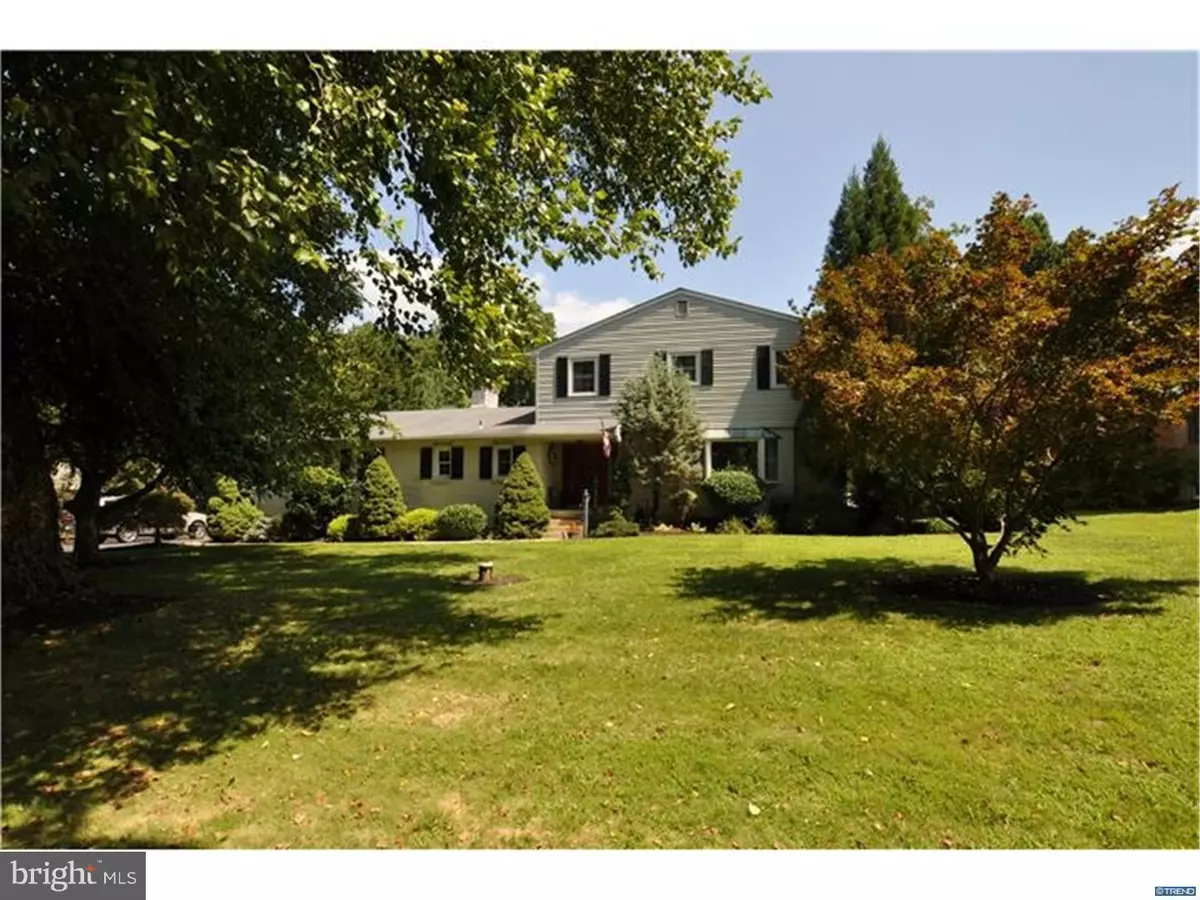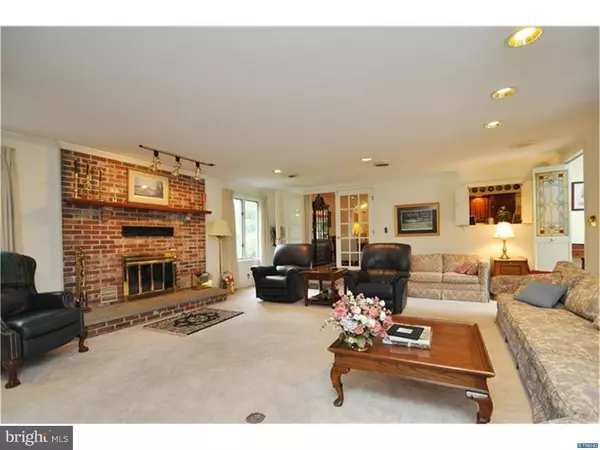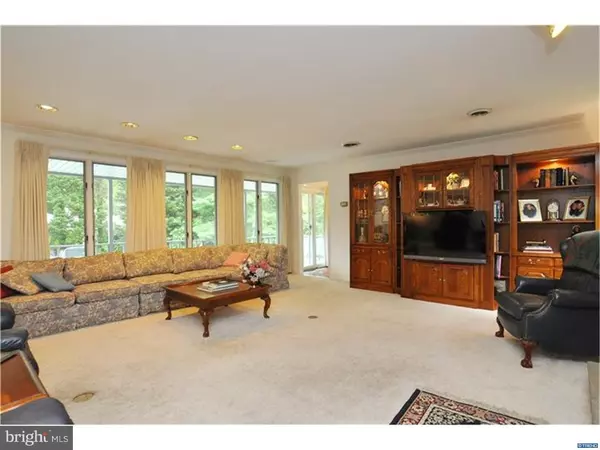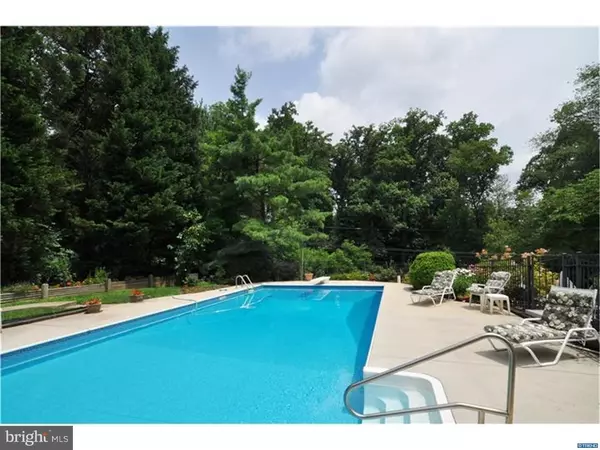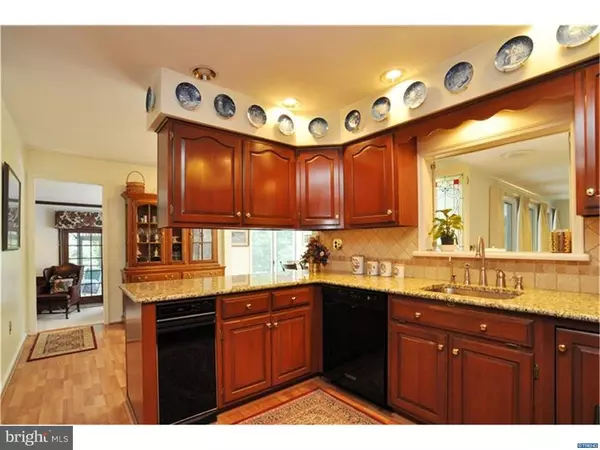$450,500
$469,900
4.1%For more information regarding the value of a property, please contact us for a free consultation.
4 Beds
4 Baths
1.15 Acres Lot
SOLD DATE : 04/29/2016
Key Details
Sold Price $450,500
Property Type Single Family Home
Sub Type Detached
Listing Status Sold
Purchase Type For Sale
Subdivision Oakwood Hills
MLS Listing ID 1003959905
Sold Date 04/29/16
Style Colonial,Traditional
Bedrooms 4
Full Baths 3
Half Baths 1
HOA Y/N N
Originating Board TREND
Year Built 1975
Annual Tax Amount $3,487
Tax Year 2015
Lot Size 1.150 Acres
Acres 1.15
Lot Dimensions 0X0
Property Description
Nestled on a serene 1.15 acre lot in the desirable community of Oakwood Hills. The stunning location of this home harmonizes with the equally impressive interiors providing a relaxing haven to return to at the end of the day. To fully appreciate the beauty and spaciousness, one must enter. Surrounded by rolling lawns and beautiful flowering gardens, this home is a bucolic paradise you'll never want to leave. The interior features generously sized rooms, tons of natural light and fireside living and family rooms. Open sliding glass doors to bring relaxing breezes directly into the bright and cheery family room that flows seamlessly to the updated eat-in kitchen boasting solid cherry cabinetry, granite counter tops and eye-catching tile backsplash. Further melding the space with the impressive landscape are two porches that overlook the pool and patio area and supply endless options for entertaining amid the brilliant panorama. The allure of this home continues to the upper level master suite complete with walk-in closet and full bath. Three additional upper level bedrooms and full bath provide plenty of living space to accommodate a variety of needs. Further inspection reveals a finished lower level with wainscoting, extra large cedar closet and bookshelves. Add on a two car garage, driving range with green and indoor Jacuzzi room to complete the exceptional value of this wonderful home. *Within walking distance to the new Cooke Elementary School.
Location
State DE
County New Castle
Area Elsmere/Newport/Pike Creek (30903)
Zoning NC21
Rooms
Other Rooms Living Room, Dining Room, Primary Bedroom, Bedroom 2, Bedroom 3, Kitchen, Family Room, Bedroom 1, Laundry, Other
Basement Full
Interior
Interior Features Primary Bath(s), Butlers Pantry, Skylight(s), WhirlPool/HotTub, Kitchen - Eat-In
Hot Water Electric
Heating Oil, Heat Pump - Electric BackUp, Forced Air
Cooling Central A/C
Flooring Wood, Fully Carpeted, Vinyl, Tile/Brick, Stone
Fireplaces Number 2
Fireplaces Type Brick, Gas/Propane
Equipment Cooktop, Oven - Wall, Dishwasher, Trash Compactor, Built-In Microwave
Fireplace Y
Appliance Cooktop, Oven - Wall, Dishwasher, Trash Compactor, Built-In Microwave
Heat Source Oil
Laundry Main Floor
Exterior
Exterior Feature Deck(s), Patio(s), Porch(es)
Parking Features Inside Access, Garage Door Opener
Garage Spaces 5.0
Pool In Ground
Roof Type Pitched,Shingle
Accessibility None
Porch Deck(s), Patio(s), Porch(es)
Attached Garage 2
Total Parking Spaces 5
Garage Y
Building
Lot Description Front Yard, Rear Yard, SideYard(s)
Story 2
Foundation Brick/Mortar
Sewer Public Sewer
Water Well
Architectural Style Colonial, Traditional
Level or Stories 2
New Construction N
Schools
Elementary Schools Cooke
Middle Schools Henry B. Du Pont
High Schools Thomas Mckean
School District Red Clay Consolidated
Others
Tax ID 08-020.30-162
Ownership Fee Simple
Security Features Security System
Acceptable Financing Conventional
Listing Terms Conventional
Financing Conventional
Read Less Info
Want to know what your home might be worth? Contact us for a FREE valuation!

Our team is ready to help you sell your home for the highest possible price ASAP

Bought with Stephen Freebery • Empower Real Estate, LLC

"My job is to find and attract mastery-based agents to the office, protect the culture, and make sure everyone is happy! "

