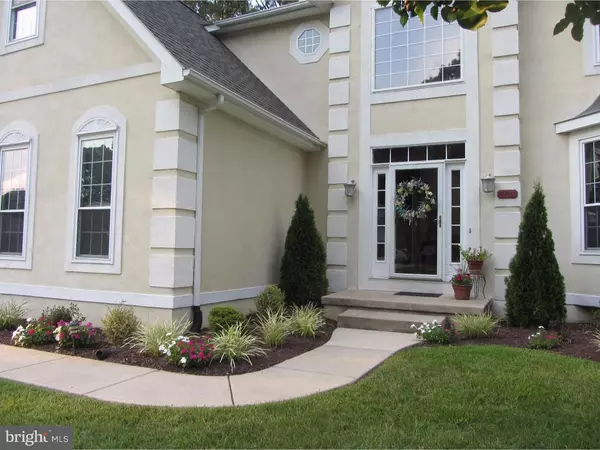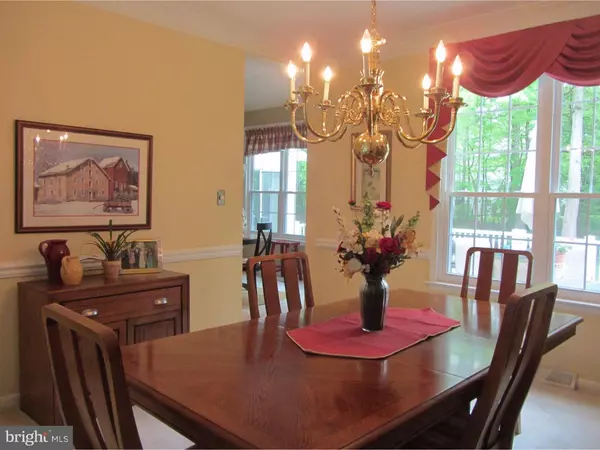$300,000
$325,000
7.7%For more information regarding the value of a property, please contact us for a free consultation.
4 Beds
3 Baths
3,310 SqFt
SOLD DATE : 12/15/2016
Key Details
Sold Price $300,000
Property Type Single Family Home
Sub Type Detached
Listing Status Sold
Purchase Type For Sale
Square Footage 3,310 sqft
Price per Sqft $90
Subdivision Fox Hall West
MLS Listing ID 1003963681
Sold Date 12/15/16
Style Contemporary
Bedrooms 4
Full Baths 2
Half Baths 1
HOA Y/N N
Abv Grd Liv Area 3,310
Originating Board TREND
Year Built 1997
Annual Tax Amount $2,948
Tax Year 2015
Lot Size 0.344 Acres
Acres 0.34
Lot Dimensions 100X150
Property Description
Ref.# 12003. Open the front door to a 2-story soaring foyer that leads to a sophisticated and warm living area. The culinary kitchen is efficiently designed with a large island, stainless steel appliances, Corian counter, under counter lights, 42" cabinets with some glass doors. The breakfast area allows lots of light and easy dining. The centrally located family room boasts comfort along with a fireplace with gas logs, built-ins, french doors that lead into the florida room which is all sliding doors. The impressive and more formal living room and dining room are both perfect for hospitality and charm. The master bedroom suite offers a large walk in closet, bonus room and a newly remodeled bath with a garden tub and separate shower. Bringing it all together ? this home has a large deck, professionally landscaped yard, 4 bedrooms, basement ? half is finished with new carpet, irrigation system, water treatment, 2 car garage. See office file for updates! Seller is a Delaware licensed Realtor.
Location
State DE
County Kent
Area Capital (30802)
Zoning R8
Rooms
Other Rooms Living Room, Dining Room, Primary Bedroom, Bedroom 2, Bedroom 3, Kitchen, Family Room, Bedroom 1, Laundry, Other, Attic
Basement Full, Fully Finished
Interior
Interior Features Primary Bath(s), Kitchen - Island, Butlers Pantry, Ceiling Fan(s), Water Treat System, Dining Area
Hot Water Natural Gas
Heating Gas, Forced Air
Cooling Central A/C
Flooring Fully Carpeted, Tile/Brick
Fireplaces Number 1
Fireplaces Type Gas/Propane
Fireplace Y
Heat Source Natural Gas
Laundry Main Floor
Exterior
Exterior Feature Deck(s)
Parking Features Garage Door Opener
Garage Spaces 5.0
Utilities Available Cable TV
Water Access N
Roof Type Pitched,Shingle
Accessibility None
Porch Deck(s)
Attached Garage 2
Total Parking Spaces 5
Garage Y
Building
Lot Description Trees/Wooded, Front Yard, Rear Yard, SideYard(s)
Story 2
Sewer Public Sewer
Water Public
Architectural Style Contemporary
Level or Stories 2
Additional Building Above Grade
Structure Type 9'+ Ceilings
New Construction N
Schools
High Schools Dover
School District Capital
Others
Senior Community No
Tax ID ED-05-06717-03-3400-000
Ownership Fee Simple
Acceptable Financing Conventional, VA, FHA 203(b)
Listing Terms Conventional, VA, FHA 203(b)
Financing Conventional,VA,FHA 203(b)
Read Less Info
Want to know what your home might be worth? Contact us for a FREE valuation!

Our team is ready to help you sell your home for the highest possible price ASAP

Bought with Terry Burns • Burns & Ellis Realtors
"My job is to find and attract mastery-based agents to the office, protect the culture, and make sure everyone is happy! "






