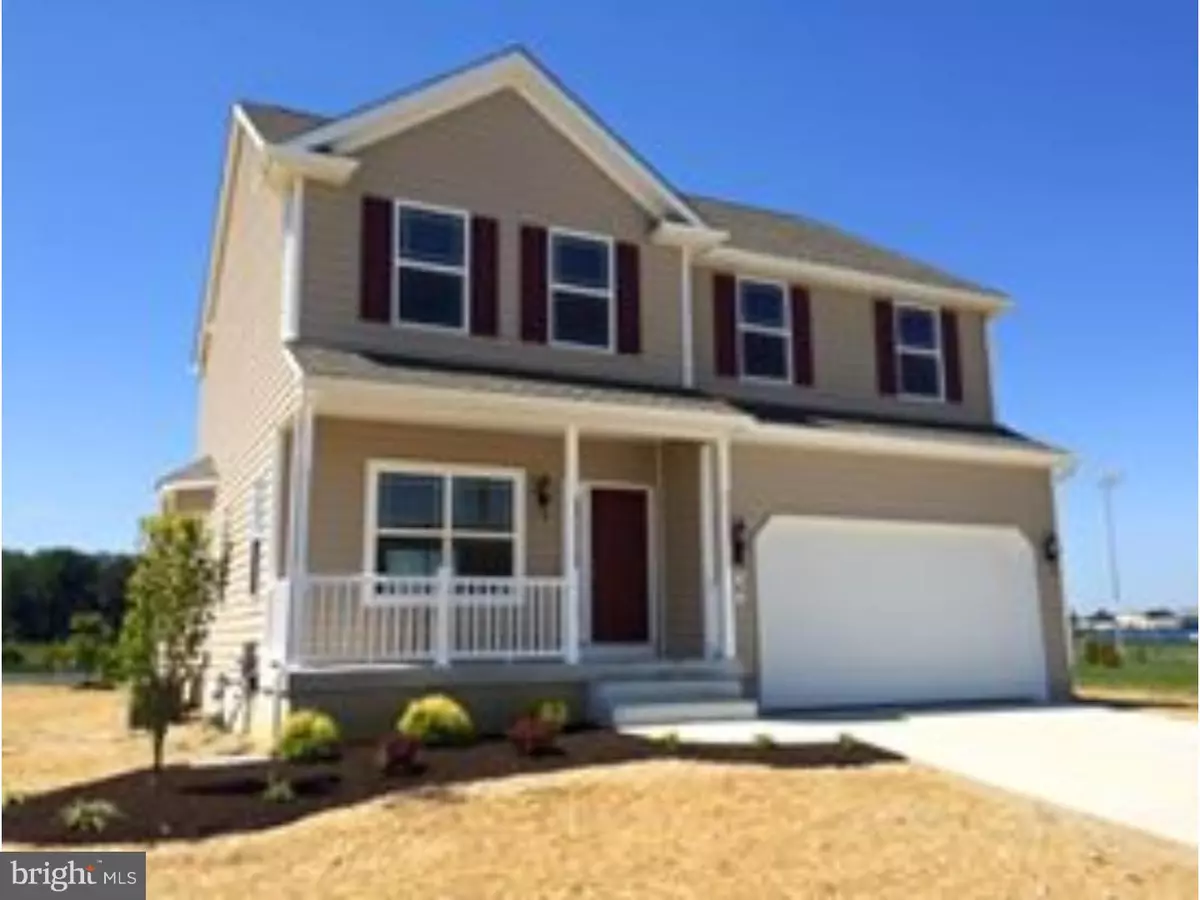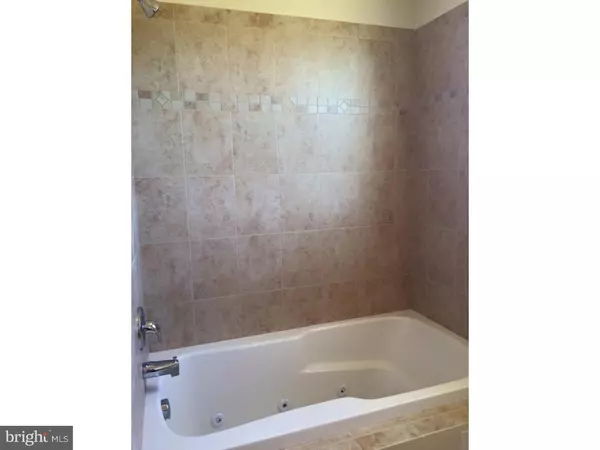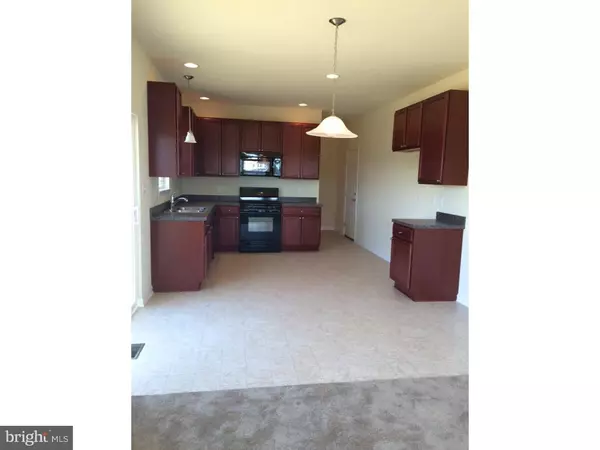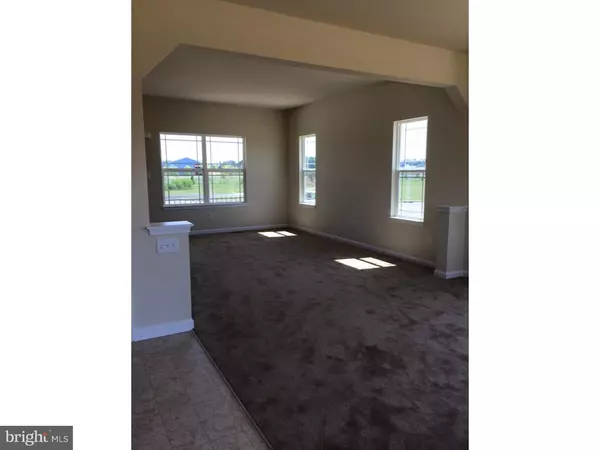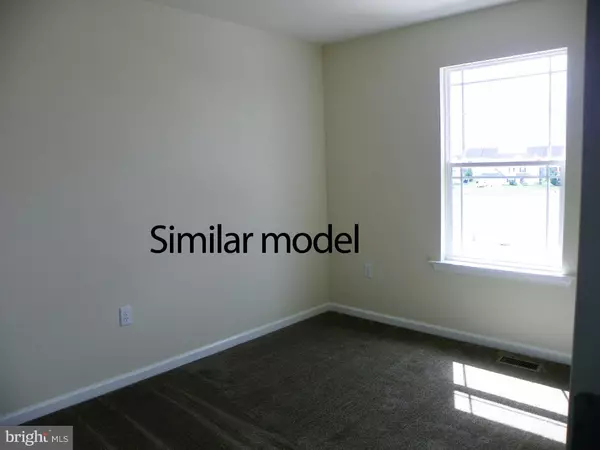$223,500
$215,000
4.0%For more information regarding the value of a property, please contact us for a free consultation.
4 Beds
3 Baths
7,560 Sqft Lot
SOLD DATE : 03/17/2017
Key Details
Sold Price $223,500
Property Type Single Family Home
Sub Type Detached
Listing Status Sold
Purchase Type For Sale
Subdivision Village Of Westove
MLS Listing ID 1003964751
Sold Date 03/17/17
Style Colonial
Bedrooms 4
Full Baths 2
Half Baths 1
HOA Fees $20/ann
HOA Y/N Y
Originating Board TREND
Year Built 2016
Annual Tax Amount $101
Tax Year 2016
Lot Size 7,560 Sqft
Acres 0.17
Lot Dimensions 70X108
Property Description
QUICK DELIVERY AVAILABLE NOW! This home is Sun Builders' St.Cloud Model. This two-story design boasts four bedrooms and two and a half baths. It also has a generously sized front-to-back living & dining room design. The kitchen is spacious and open. Sun Builders is a high end custom builder committed to finishing The Village of Westover. This is your opportunity to own a semi-custom home without the semi-custom price. Upgrades specific to this quick delivery include...a full basement with poured concrete walls, a dining room bay window, kitchen cabinets with crown moulding, and granite countertops! Other features include Pella Windows, architectural shingles and beaded siding. Home pictured in MLS is the same model but not the spec home. Agent: Commission on base price. Call Andrea Selvaggio at Delaware Homes for more details and to schedule an appointment. There are also other homesites and models to choose from if you want to build instead.
Location
State DE
County Kent
Area Capital (30802)
Zoning RM1
Rooms
Other Rooms Living Room, Dining Room, Primary Bedroom, Bedroom 2, Bedroom 3, Kitchen, Bedroom 1
Basement Full
Interior
Interior Features Kitchen - Eat-In
Hot Water Electric
Heating Gas, Forced Air
Cooling Central A/C
Fireplace N
Heat Source Natural Gas
Laundry Upper Floor
Exterior
Exterior Feature Porch(es)
Garage Spaces 2.0
Water Access N
Roof Type Shingle
Accessibility None
Porch Porch(es)
Total Parking Spaces 2
Garage N
Building
Lot Description Level
Story 2
Foundation Concrete Perimeter
Sewer Public Sewer
Water Public
Architectural Style Colonial
Level or Stories 2
New Construction Y
Schools
School District Capital
Others
Senior Community No
Tax ID ED-05-07609-03-5800-000
Ownership Fee Simple
Read Less Info
Want to know what your home might be worth? Contact us for a FREE valuation!

Our team is ready to help you sell your home for the highest possible price ASAP

Bought with Regina E Holland • RE/MAX Horizons
"My job is to find and attract mastery-based agents to the office, protect the culture, and make sure everyone is happy! "

