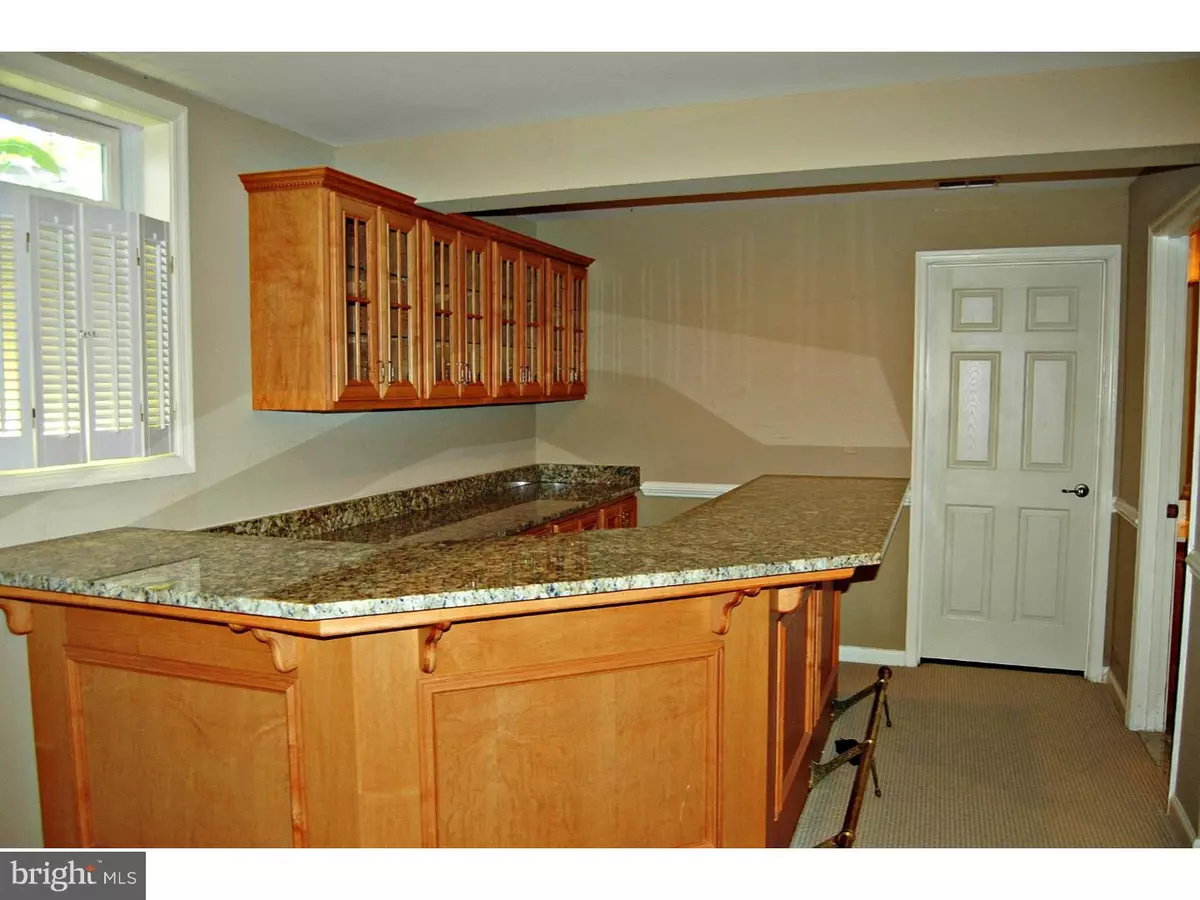$337,000
$349,500
3.6%For more information regarding the value of a property, please contact us for a free consultation.
3 Beds
4 Baths
4,150 SqFt
SOLD DATE : 09/30/2015
Key Details
Sold Price $337,000
Property Type Single Family Home
Sub Type Detached
Listing Status Sold
Purchase Type For Sale
Square Footage 4,150 sqft
Price per Sqft $81
Subdivision Legacy At Odessa National
MLS Listing ID 1004259451
Sold Date 09/30/15
Style Cape Cod
Bedrooms 3
Full Baths 3
Half Baths 1
HOA Fees $130/mo
HOA Y/N Y
Abv Grd Liv Area 4,150
Originating Board TREND
Year Built 2006
Annual Tax Amount $3,168
Tax Year 2014
Lot Size 5,663 Sqft
Acres 0.13
Lot Dimensions 0X0
Property Description
Former builder's model in the luxurious 55+ golf community of Odessa National. This home offers an open floor plan, loads of floor to ceiling windows, recessed lighting package, a master bedroom with a tray ceiling and a sumptuous private bath complete with a Jacuzzi tub, his and her sinks, a private water closet, and a separate shower. The gourmet kitchen with granite counters adjoins the family room that opens into the sun room that is surrounded by windows with views of the tennis courts! Other amenities of this fine home include a finished lower level with a granite dry bar area, a powder room, recessed lighting, and French doors that lead to another family room. Extensive molding package, custom window treatments, hardwood floors, vaulted and cathedral ceilings, tons of closet space, and a two-car garage. This home is absolutely beautiful!
Location
State DE
County New Castle
Area South Of The Canal (30907)
Zoning S
Rooms
Other Rooms Living Room, Dining Room, Primary Bedroom, Bedroom 2, Kitchen, Family Room, Bedroom 1, Other
Basement Full, Fully Finished
Interior
Interior Features Primary Bath(s), Butlers Pantry, Ceiling Fan(s), Wet/Dry Bar, Kitchen - Eat-In
Hot Water Electric
Heating Gas, Forced Air
Cooling Central A/C
Flooring Wood, Fully Carpeted, Tile/Brick
Fireplaces Number 1
Fireplaces Type Gas/Propane
Equipment Oven - Self Cleaning, Dishwasher, Disposal
Fireplace Y
Appliance Oven - Self Cleaning, Dishwasher, Disposal
Heat Source Natural Gas
Laundry Main Floor
Exterior
Parking Features Inside Access
Garage Spaces 2.0
Utilities Available Cable TV
Water Access N
Accessibility None
Attached Garage 2
Total Parking Spaces 2
Garage Y
Building
Story 2
Sewer Public Sewer
Water Public
Architectural Style Cape Cod
Level or Stories 2
Additional Building Above Grade
Structure Type Cathedral Ceilings,9'+ Ceilings
New Construction N
Schools
School District Appoquinimink
Others
Senior Community Yes
Tax ID 14-013.31-301
Ownership Fee Simple
Security Features Security System
Acceptable Financing Conventional, VA, FHA 203(b)
Listing Terms Conventional, VA, FHA 203(b)
Financing Conventional,VA,FHA 203(b)
Read Less Info
Want to know what your home might be worth? Contact us for a FREE valuation!

Our team is ready to help you sell your home for the highest possible price ASAP

Bought with Debbie Shearer • Active Adults Realty

"My job is to find and attract mastery-based agents to the office, protect the culture, and make sure everyone is happy! "






