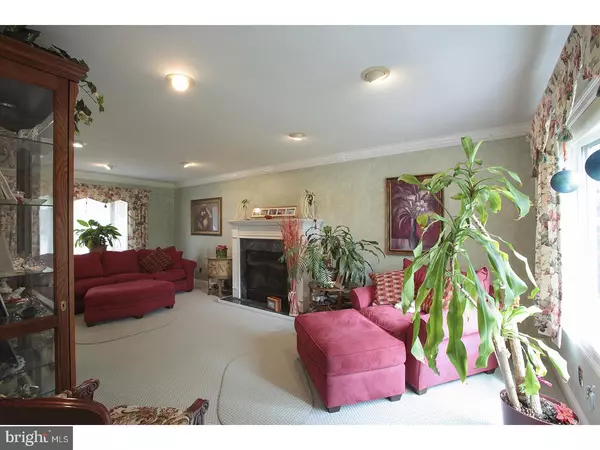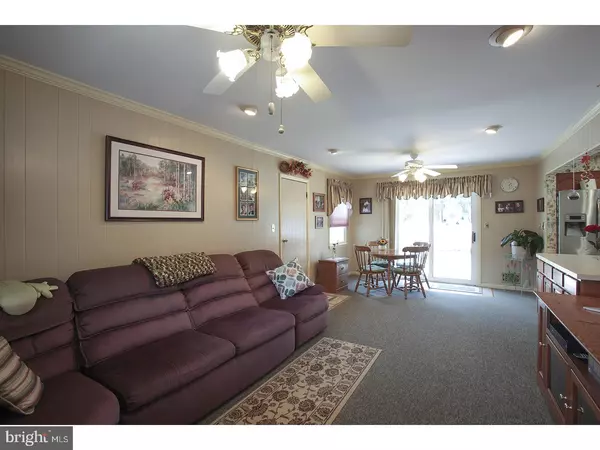$325,000
$325,000
For more information regarding the value of a property, please contact us for a free consultation.
5 Beds
3 Baths
2,116 SqFt
SOLD DATE : 07/14/2017
Key Details
Sold Price $325,000
Property Type Single Family Home
Sub Type Detached
Listing Status Sold
Purchase Type For Sale
Square Footage 2,116 sqft
Price per Sqft $153
Subdivision Village On The Gre
MLS Listing ID 1000042328
Sold Date 07/14/17
Style Colonial
Bedrooms 5
Full Baths 2
Half Baths 1
HOA Y/N N
Abv Grd Liv Area 2,116
Originating Board TREND
Year Built 1968
Annual Tax Amount $8,318
Tax Year 2016
Lot Size 0.413 Acres
Acres 0.41
Lot Dimensions 120X150
Property Description
A beautifully maintained five bedroom, two and one half bathroom Colonial home in the highly sought after Village on The Green subdivision. Located directly across from the park with panoramic views and lots of open space to enjoy, this home has many wonderful features including a very large living room with granite surround gas fireplace, crown molding & recessed lighting, a dining room that opens to the kitchen, a family room with crown molding, recessed lighting, breakfast area and sliding door that opens to TWO 23'x12' wood decks and gorgeous swimming pool. Upstairs is the master suite offering 2 closets, ceiling fan and full bathroom. There are 4 additional spacious bedrooms and another full bathroom that complete the second level. Outside is truly special too with much time spent on the rear decks or swimming in the beautiful pool! There is also a pool house/shed out back along with yard space and mature landscaping. Play, walk, run or just enjoy the scenery in the park across the street! An oversized two car garage and full basement are also included and provide lots of space for storage. The perfect location for easy commutes to all major highways from this location including trains to NYC or Philadelphia! Don't miss this special opportunity to live on Sabrina Drive!
Location
State NJ
County Mercer
Area Ewing Twp (21102)
Zoning R-1
Rooms
Other Rooms Living Room, Dining Room, Primary Bedroom, Bedroom 2, Bedroom 3, Kitchen, Family Room, Bedroom 1, Other, Attic
Basement Full, Unfinished
Interior
Interior Features Primary Bath(s), Kitchen - Island, Ceiling Fan(s), Kitchen - Eat-In
Hot Water Natural Gas
Heating Gas, Forced Air
Cooling Central A/C
Flooring Wood, Fully Carpeted
Fireplaces Number 1
Fireplaces Type Gas/Propane
Equipment Built-In Range, Dishwasher, Built-In Microwave
Fireplace Y
Appliance Built-In Range, Dishwasher, Built-In Microwave
Heat Source Natural Gas
Laundry Basement
Exterior
Exterior Feature Deck(s)
Parking Features Inside Access
Garage Spaces 4.0
Pool Above Ground
Utilities Available Cable TV
Water Access N
Roof Type Pitched,Shingle
Accessibility None
Porch Deck(s)
Attached Garage 2
Total Parking Spaces 4
Garage Y
Building
Lot Description Front Yard, Rear Yard, SideYard(s)
Story 2
Foundation Brick/Mortar
Sewer Public Sewer
Water Public
Architectural Style Colonial
Level or Stories 2
Additional Building Above Grade
New Construction N
Schools
Elementary Schools Wl Antheil
Middle Schools Gilmore J Fisher
High Schools Ewing
School District Ewing Township Public Schools
Others
Senior Community No
Tax ID 02-00546-00015
Ownership Fee Simple
Read Less Info
Want to know what your home might be worth? Contact us for a FREE valuation!

Our team is ready to help you sell your home for the highest possible price ASAP

Bought with Darlene Mayernik • Keller Williams Realty - Moorestown
"My job is to find and attract mastery-based agents to the office, protect the culture, and make sure everyone is happy! "






