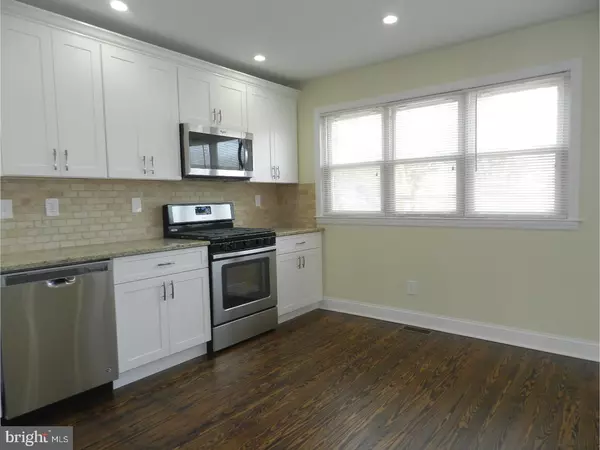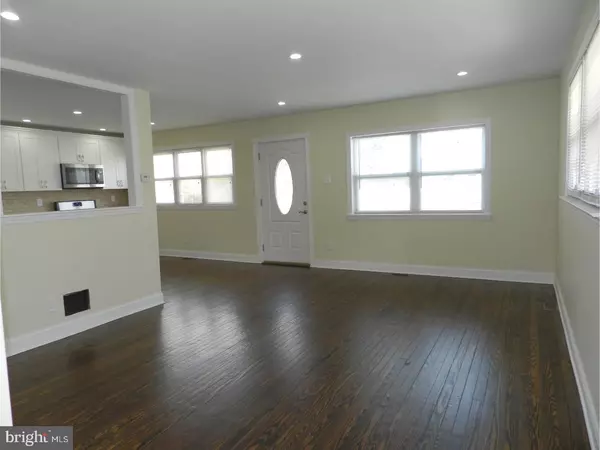$163,000
$169,000
3.6%For more information regarding the value of a property, please contact us for a free consultation.
4 Beds
1 Bath
1,196 SqFt
SOLD DATE : 06/08/2017
Key Details
Sold Price $163,000
Property Type Single Family Home
Sub Type Detached
Listing Status Sold
Purchase Type For Sale
Square Footage 1,196 sqft
Price per Sqft $136
Subdivision Country Club Estat
MLS Listing ID 1000051972
Sold Date 06/08/17
Style Cape Cod
Bedrooms 4
Full Baths 1
HOA Y/N N
Abv Grd Liv Area 1,196
Originating Board TREND
Year Built 1950
Annual Tax Amount $4,094
Tax Year 2016
Lot Size 5,663 Sqft
Acres 0.13
Lot Dimensions 48X125
Property Description
Totally updated and move-in ready 4 bedroom on a quiet street for an affordable price. It doesn't get better. This gem has had a total make over. From the new concrete walk, steps and railing out front to the hardwood floors that have been professionally refinished, this owner has taken pride in doing it right. Enjoy cooking meals in this cheerful new kitchen. Brand new stainless refrigerator, dishwasher, microwave and self cleaning gas stove with convection oven, sink and granite counter tops complement the brand new white shaker style cabinets with soft close doors. Dine by window in your eat in kitchen. The open floor plan that leads into the cozy family room, the perfect room to relax in. Down the hall is you will enjoy the convenience of the downstairs Master bedroom and additional main level bedroom. The completely renovated full bath complete the main floor. Beautifully stained wooded staircase leads you to the two additional bedrooms upstairs that boost brand new neutral carpeting. In the full basement you will find the washer and dryer. You will also notice that the home has all new electrical wiring, new electric panel to go with the new meter box outside brand new HVAC and duct work. Windows are new or newer as well as the siding. 2016 taxes just over $4000. All this and the roof is under 10 years old. Heat and AC already in the basement if you want to finish the basement for additional space. Roomy fenced in back yard complete the package. This home is ready for a new owner to move in and enjoy. The current owner has replaced everything. Deptford High School or Gateway Choice School. Convenient to shopping, schools, parks and major commuter highways. Don't hesitate on this one...it won't last very long at this reasonable price.
Location
State NJ
County Gloucester
Area Deptford Twp (20802)
Zoning R1
Rooms
Other Rooms Living Room, Primary Bedroom, Bedroom 2, Bedroom 3, Kitchen, Family Room, Bedroom 1
Basement Full, Unfinished
Interior
Interior Features Kitchen - Eat-In
Hot Water Natural Gas
Heating Gas, Energy Star Heating System
Cooling Central A/C, Energy Star Cooling System
Flooring Wood, Fully Carpeted
Equipment Oven - Self Cleaning, Energy Efficient Appliances
Fireplace N
Window Features Energy Efficient,Replacement
Appliance Oven - Self Cleaning, Energy Efficient Appliances
Heat Source Natural Gas
Laundry Basement
Exterior
Fence Other
Water Access N
Roof Type Shingle
Accessibility None
Garage N
Building
Lot Description Front Yard, Rear Yard, SideYard(s)
Story 2
Sewer Public Sewer
Water Public
Architectural Style Cape Cod
Level or Stories 2
Additional Building Above Grade
New Construction N
Schools
School District Deptford Township Public Schools
Others
Senior Community No
Tax ID 02-00468-00002
Ownership Fee Simple
Acceptable Financing Conventional, VA
Listing Terms Conventional, VA
Financing Conventional,VA
Read Less Info
Want to know what your home might be worth? Contact us for a FREE valuation!

Our team is ready to help you sell your home for the highest possible price ASAP

Bought with Patricia Settar • BHHS Fox & Roach-Mullica Hill South
"My job is to find and attract mastery-based agents to the office, protect the culture, and make sure everyone is happy! "






