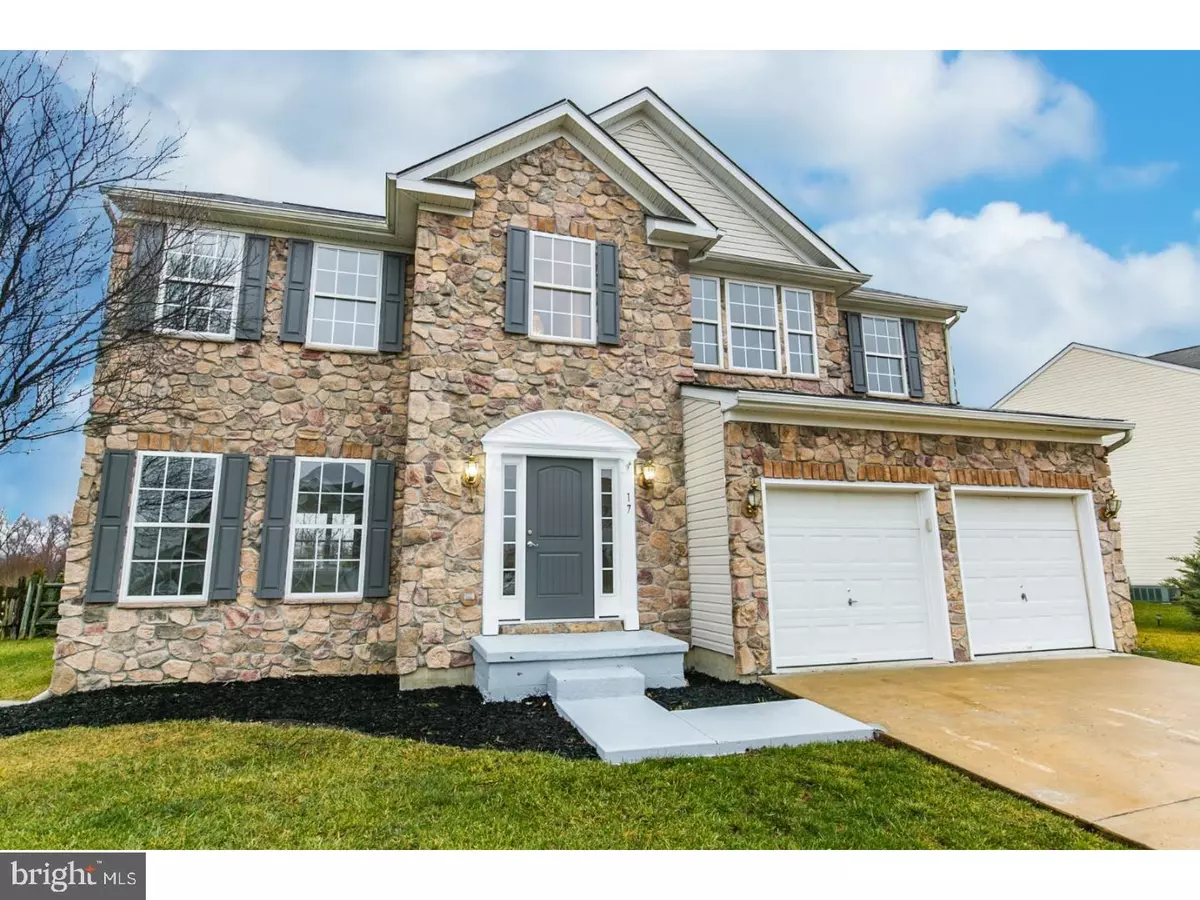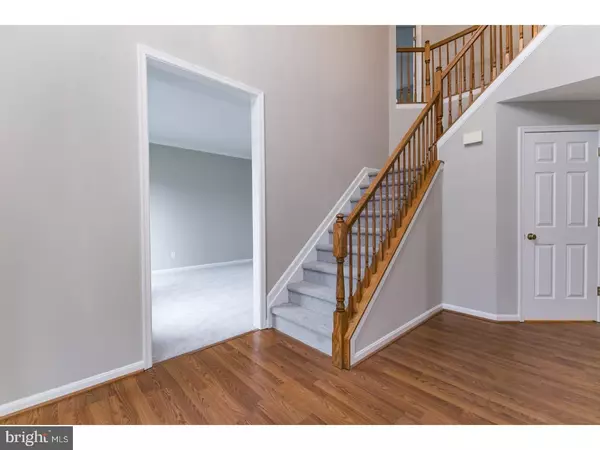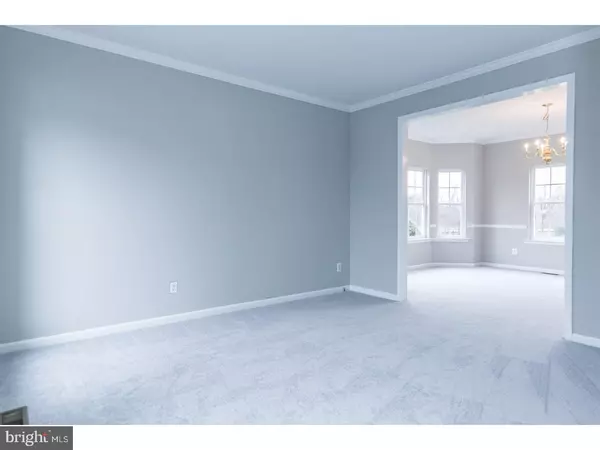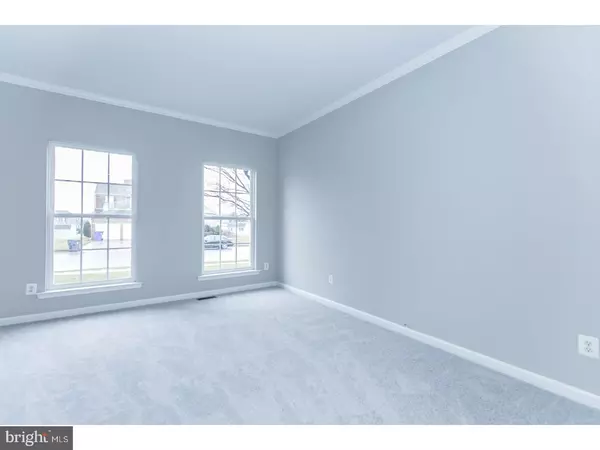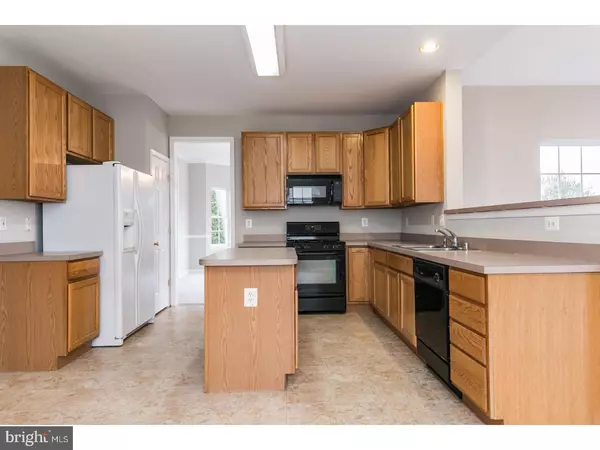$325,000
$324,999
For more information regarding the value of a property, please contact us for a free consultation.
4 Beds
3 Baths
2,200 SqFt
SOLD DATE : 03/17/2017
Key Details
Sold Price $325,000
Property Type Single Family Home
Sub Type Detached
Listing Status Sold
Purchase Type For Sale
Square Footage 2,200 sqft
Price per Sqft $147
Subdivision Spring Creek
MLS Listing ID 1000058912
Sold Date 03/17/17
Style Colonial
Bedrooms 4
Full Baths 2
Half Baths 1
HOA Fees $25/ann
HOA Y/N Y
Abv Grd Liv Area 2,200
Originating Board TREND
Year Built 2004
Annual Tax Amount $2,365
Tax Year 2016
Lot Size 0.300 Acres
Acres 0.3
Lot Dimensions 206 X 90
Property Description
Welcome to your new home!This stunning home has so many desirable features that you will surely love. It offers an impressive amount of living space for you and your guests and guests to enjoy all year long. Enter in through the inviting foyer and instantly notice the vaulted ceilings, gorgeous hardwoods, beautiful chandelier, convenient coat closet, handy powder room and access to basement with storage. Continue into the stately living room with bright double windows and attractive crown molding. This room opens to the dining room with even more desirable features for you to fall in love with. Here you will find attractive moldings and chair rail and a grand bay window that floods the space with gorgeous natural light. You will absolutely love entertaining family and friends in this royal space. The generously sized eat-in kitchen is quite a show stopper as it includes tall cabinets, a handy pantry closet and center island with extra counter space and cabinet storage. This room opens to the family room which is the true focal point of this beauty as it features vaulted ceilings and a cozy, gas fireplace with a stone surround that is flanked by two bright and cheery windows. Eyeball lighting accents the fireplace beautifully. This room also accesses the private, fenced, back yard with pretty tree line views. There is still more to fall in love with as you walk upstairs to find four generously sized bedrooms with ample closet storage. The upstairs hallway also conveniently accesses a linen closet and bathroom with a porcelain tub with a tile shower surround. The master bedroom is quite stunning as it includes his and hers closets, a handy ceiling fan, many windows and a pampering bath with a soaking tub, linen closet, double sink vanity and stall shower with tile surround. You do not want to miss out on this opportunity to become the proud new owner of this precious gem located in the very popular Appoquinimink School District. Other bonus features include the 2-car driveway, newly installed carpet and fresh paint throughout. This beautiful home is ready and waiting for new owners to immediately enjoy!
Location
State DE
County New Castle
Area South Of The Canal (30907)
Zoning NC21
Rooms
Other Rooms Living Room, Dining Room, Primary Bedroom, Bedroom 2, Bedroom 3, Kitchen, Family Room, Bedroom 1, Attic
Basement Full, Unfinished
Interior
Interior Features Primary Bath(s), Kitchen - Island, Butlers Pantry, Ceiling Fan(s), Stall Shower, Kitchen - Eat-In
Hot Water Natural Gas
Heating Gas, Forced Air
Cooling Central A/C
Flooring Wood, Fully Carpeted, Vinyl
Fireplaces Number 1
Fireplaces Type Stone, Gas/Propane
Equipment Dishwasher, Disposal, Built-In Microwave
Fireplace Y
Window Features Bay/Bow
Appliance Dishwasher, Disposal, Built-In Microwave
Heat Source Natural Gas
Laundry Main Floor
Exterior
Garage Spaces 5.0
Utilities Available Cable TV
Water Access N
Roof Type Pitched,Shingle
Accessibility None
Attached Garage 2
Total Parking Spaces 5
Garage Y
Building
Lot Description Level, Front Yard, Rear Yard, SideYard(s)
Story 2
Foundation Concrete Perimeter
Sewer Public Sewer
Water Public
Architectural Style Colonial
Level or Stories 2
Additional Building Above Grade
Structure Type Cathedral Ceilings
New Construction N
Schools
School District Appoquinimink
Others
Senior Community No
Tax ID 14-007.20-103
Ownership Fee Simple
Acceptable Financing Conventional, VA, FHA 203(b)
Listing Terms Conventional, VA, FHA 203(b)
Financing Conventional,VA,FHA 203(b)
Read Less Info
Want to know what your home might be worth? Contact us for a FREE valuation!

Our team is ready to help you sell your home for the highest possible price ASAP

Bought with Patricia R Hawryluk • RE/MAX Horizons

"My job is to find and attract mastery-based agents to the office, protect the culture, and make sure everyone is happy! "

