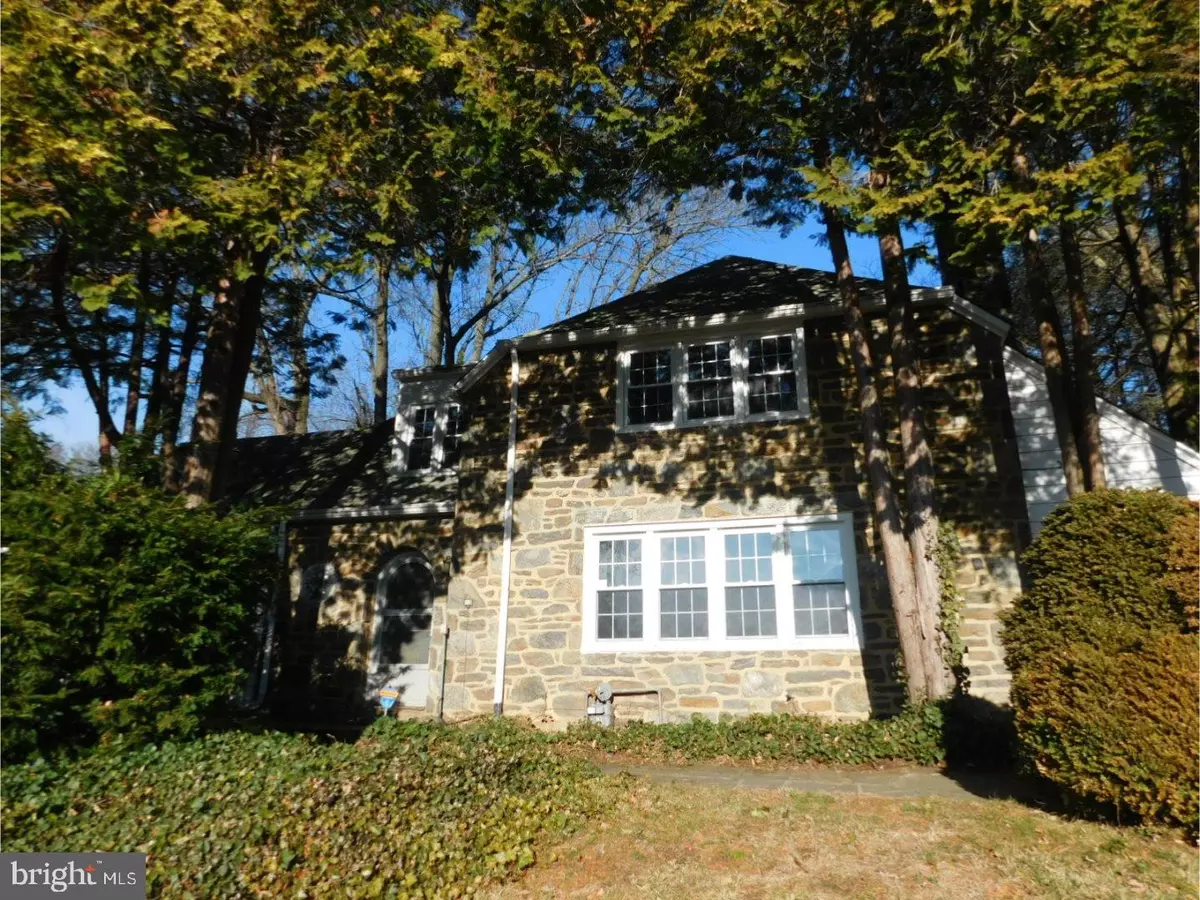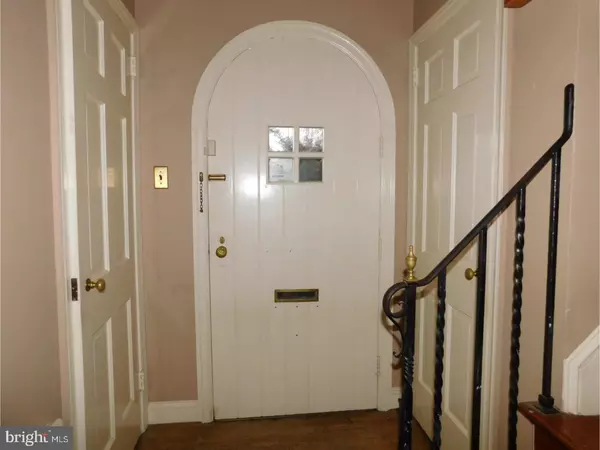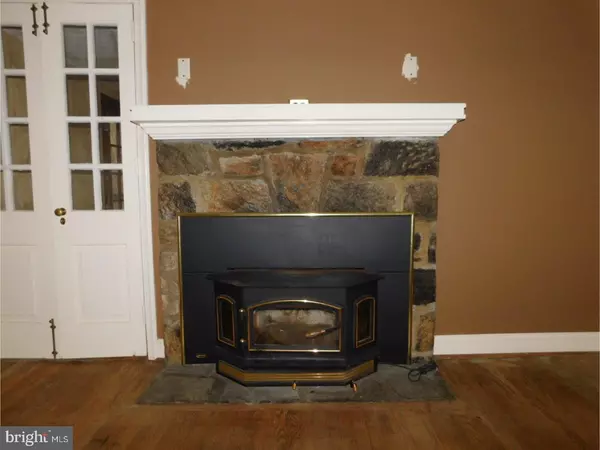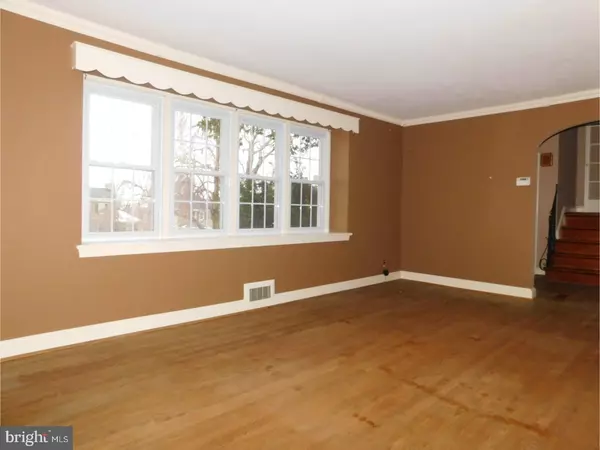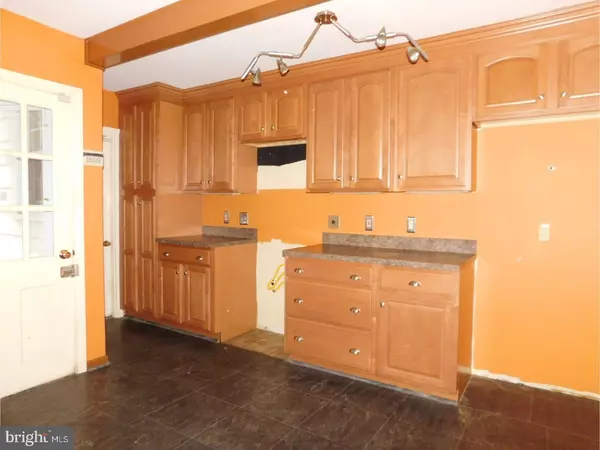$209,900
$209,900
For more information regarding the value of a property, please contact us for a free consultation.
3 Beds
3 Baths
0.44 Acres Lot
SOLD DATE : 07/14/2017
Key Details
Sold Price $209,900
Property Type Single Family Home
Sub Type Detached
Listing Status Sold
Purchase Type For Sale
Subdivision Edgewood Hills
MLS Listing ID 1000059894
Sold Date 07/14/17
Style Colonial
Bedrooms 3
Full Baths 2
Half Baths 1
HOA Y/N N
Originating Board TREND
Year Built 1939
Annual Tax Amount $2,854
Tax Year 2016
Lot Size 0.440 Acres
Acres 0.44
Lot Dimensions 133X150
Property Description
Welcome to Edgewood Hills, located just outside of Wilmington convenient to Philadelphia, Claymont Train Station, downtown Wilmington and lots more. Situated on an oversized site, "old world charm" defines this stone two story colonial from the moment that you approach this home. Enter the arched door into the greeting area and you'll notice fine details not found; interesting cast iron rails, fine wood doors with brass fixtures, phone niche, hardwood floors and more. Large living space is graced with hardwood floors, large windows allow natural light to team in and fill the space, beyond this area is a super planting area for those with a green thumb. Formal dining space features walk out bay windows is generously scaled and connects, all living spaces with keen fluidity. Kitchen has been updated with appealing cabinets to suit most styles. Stunning great room features soaring valued ceilings, loads of windows, book shelves and is connected to outdoor living environments. Upstairs are three well scaled bedrooms, owners suite features its own originally tiled bathroom that is in pristine original condition, vaulted ceilings and excellent closet space. Remaining bedrooms are well scaled, lots of windows, more hardwood floors and good closet space. Renovation financing is best funding solution for this home.
Location
State DE
County New Castle
Area Brandywine (30901)
Zoning NC10
Rooms
Other Rooms Living Room, Dining Room, Primary Bedroom, Bedroom 2, Kitchen, Family Room, Bedroom 1, Laundry, Attic
Basement Full
Interior
Interior Features Kitchen - Eat-In
Hot Water Natural Gas
Heating Gas, Hot Water, Forced Air
Cooling Central A/C
Flooring Wood
Fireplaces Number 1
Fireplace Y
Heat Source Natural Gas
Laundry Lower Floor
Exterior
Exterior Feature Patio(s)
Garage Spaces 3.0
Water Access N
Roof Type Shingle
Accessibility None
Porch Patio(s)
Attached Garage 1
Total Parking Spaces 3
Garage Y
Building
Lot Description Front Yard, Rear Yard
Story 2
Sewer Public Sewer
Water Public
Architectural Style Colonial
Level or Stories 2
New Construction N
Schools
Elementary Schools Mount Pleasant
Middle Schools Dupont
High Schools Mount Pleasant
School District Brandywine
Others
Senior Community No
Tax ID 06-145.00-115
Ownership Fee Simple
Special Listing Condition REO (Real Estate Owned)
Read Less Info
Want to know what your home might be worth? Contact us for a FREE valuation!

Our team is ready to help you sell your home for the highest possible price ASAP

Bought with Gerald A Carlton Sr. • Pantano Real Estate Inc
"My job is to find and attract mastery-based agents to the office, protect the culture, and make sure everyone is happy! "

