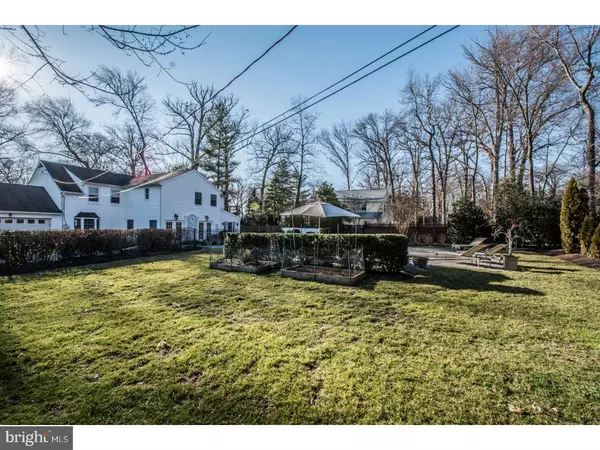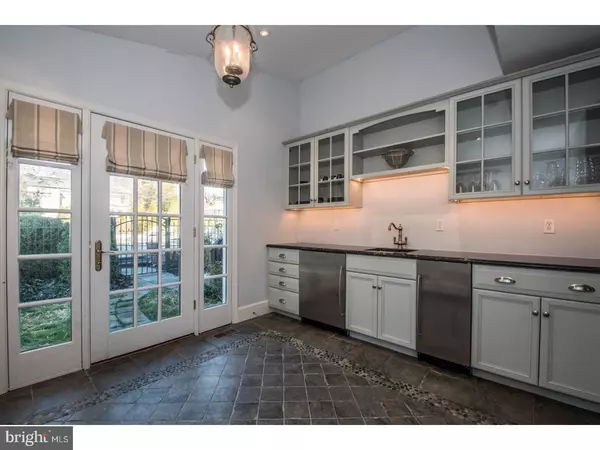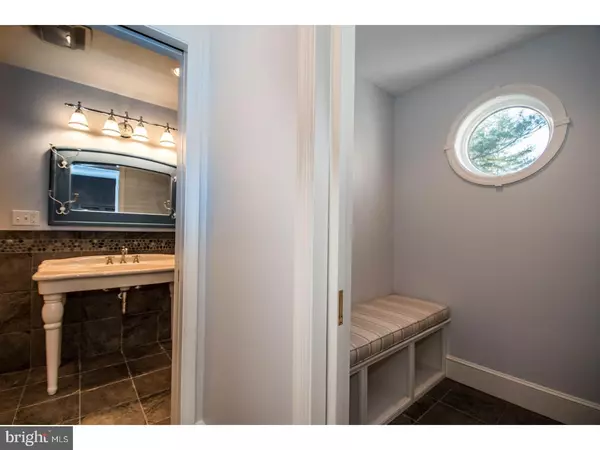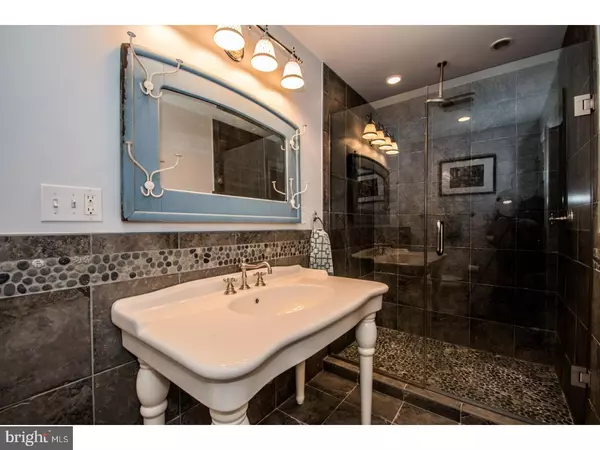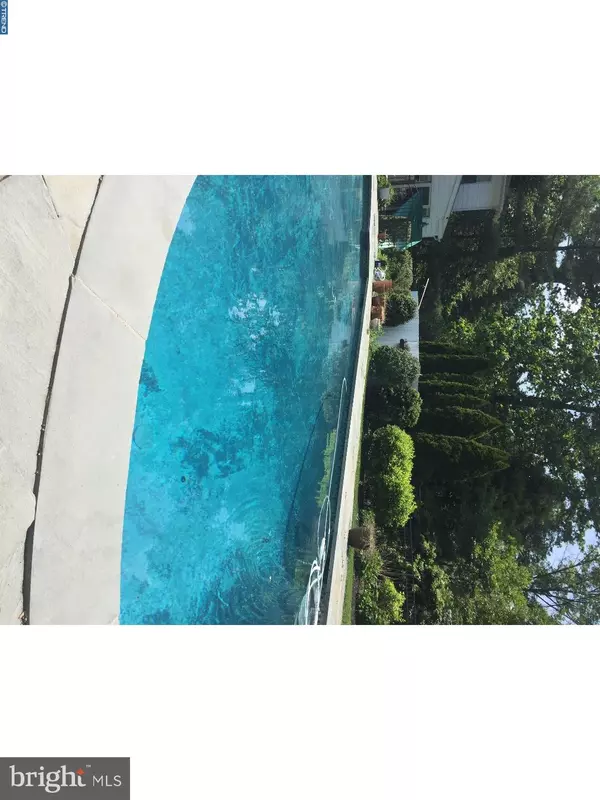$815,000
$839,900
3.0%For more information regarding the value of a property, please contact us for a free consultation.
4 Beds
4 Baths
3,125 SqFt
SOLD DATE : 05/19/2017
Key Details
Sold Price $815,000
Property Type Single Family Home
Sub Type Detached
Listing Status Sold
Purchase Type For Sale
Square Footage 3,125 sqft
Price per Sqft $260
Subdivision Westover Hills
MLS Listing ID 1000061230
Sold Date 05/19/17
Style Colonial
Bedrooms 4
Full Baths 3
Half Baths 1
HOA Fees $33/ann
HOA Y/N Y
Abv Grd Liv Area 3,125
Originating Board TREND
Year Built 1950
Annual Tax Amount $5,281
Tax Year 2016
Lot Size 0.420 Acres
Acres 0.42
Lot Dimensions 100X190
Property Description
Charming, completely renovated, two story Westover Hills colonial with two large additions consisting of family room, master suite, and pool cabana area. There is a large rear yard with a 40x20 in-ground pool, but still leaves plenty of open lawn for playing or gardening. The pool cabana area is attached to the home, but has a separate entrance and offers a well equipped wet bar, dressing room, full bath, and storage closet. Outside you will find an additional shower. The attention to detail for the outdoor entertaining areas extends inside. Despite being enlarged the home still retains its original character found in Westover Hills homes. The main floor is host to to formal living room with gas fireplace, an elegant dining room, sun filled den, family room with built-ins, and a beautiful, spacious renovated eat-in kitchen. Upstairs you will find three bedrooms, renovated hall bath, and a luxurious master suite. The master suite offers a spacious bedroom, huge walk-in closet, and private bath with soaking tub, dual sinks, & oversized shower. Exceptional appointments inside and out, this home is welcoming with its neutral decor and ready to move in.
Location
State DE
County New Castle
Area Hockssn/Greenvl/Centrvl (30902)
Zoning NC15
Rooms
Other Rooms Living Room, Dining Room, Primary Bedroom, Bedroom 2, Bedroom 3, Kitchen, Family Room, Bedroom 1, Other
Basement Partial
Interior
Interior Features Primary Bath(s), Wet/Dry Bar, Kitchen - Eat-In
Hot Water Natural Gas
Heating Gas, Heat Pump - Electric BackUp, Forced Air
Cooling Central A/C
Flooring Wood
Fireplaces Number 1
Fireplaces Type Gas/Propane
Equipment Cooktop, Oven - Wall, Dishwasher, Refrigerator, Disposal, Built-In Microwave
Fireplace Y
Appliance Cooktop, Oven - Wall, Dishwasher, Refrigerator, Disposal, Built-In Microwave
Heat Source Natural Gas
Laundry Lower Floor
Exterior
Exterior Feature Patio(s)
Parking Features Inside Access, Garage Door Opener
Garage Spaces 2.0
Fence Other
Pool In Ground
Utilities Available Cable TV
Water Access N
Roof Type Pitched,Shingle
Accessibility None
Porch Patio(s)
Attached Garage 2
Total Parking Spaces 2
Garage Y
Building
Lot Description Open, Front Yard, Rear Yard, SideYard(s)
Story 2
Sewer Public Sewer
Water Public
Architectural Style Colonial
Level or Stories 2
Additional Building Above Grade
New Construction N
Schools
Elementary Schools Brandywine Springs School
High Schools Alexis I. Dupont
School District Red Clay Consolidated
Others
HOA Fee Include Common Area Maintenance,Snow Removal
Senior Community No
Tax ID 07-032.20-006
Ownership Fee Simple
Security Features Security System
Read Less Info
Want to know what your home might be worth? Contact us for a FREE valuation!

Our team is ready to help you sell your home for the highest possible price ASAP

Bought with Stephen J Mottola • Long & Foster Real Estate, Inc.
"My job is to find and attract mastery-based agents to the office, protect the culture, and make sure everyone is happy! "


