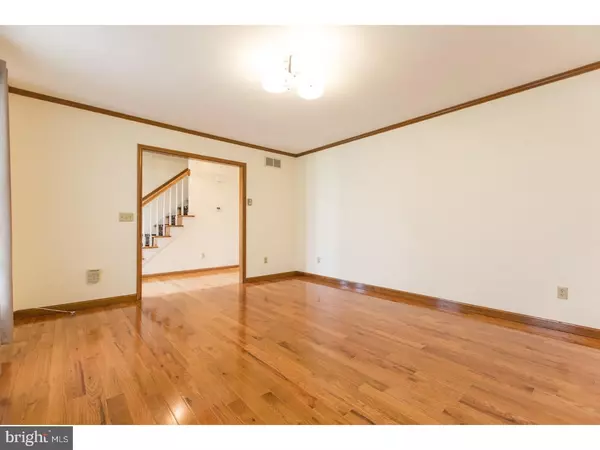$357,000
$355,000
0.6%For more information regarding the value of a property, please contact us for a free consultation.
4 Beds
3 Baths
1,950 SqFt
SOLD DATE : 05/17/2017
Key Details
Sold Price $357,000
Property Type Single Family Home
Sub Type Detached
Listing Status Sold
Purchase Type For Sale
Square Footage 1,950 sqft
Price per Sqft $183
Subdivision Thistleberry Farms
MLS Listing ID 1000062816
Sold Date 05/17/17
Style Cape Cod
Bedrooms 4
Full Baths 2
Half Baths 1
HOA Fees $8/ann
HOA Y/N Y
Abv Grd Liv Area 1,950
Originating Board TREND
Year Built 1992
Annual Tax Amount $2,587
Tax Year 2016
Lot Size 0.620 Acres
Acres 0.62
Lot Dimensions 157X240
Property Description
Versatile space in charming Yorktowne Cape! This 4/5BR- 2 Bath home is situated at front of countryside community and backs to picturesque barn, exuding curbside appeal and captivating character! Home offers amazing space with multi-purpose rooms. Beautiful white wood door with oval glass inset is framed by red shutters on beige siding home. Step inside. Polished hardwood floors appear in foyer, hallway, kitchen and dining area. Natural wood-trimmed doorways, crown molding and baseboards throughout create warmth and give pronounced finish to rooms. Formal LR or DR is defined by dark hardwood floors, while 2 oversized windows offer natural light. Wide hallway leads back to kitchen and sunny breakfast nook with chair rail and glass sliders. Adjacent to nook is oversized counter where stools reside. Kitchen boasts extra-large ceramic tile floor with accent tiles, oak cabinets, and white Frigidaire appliances. Tile continues in hallway, which accesses 2-car garage, and PR. Off kitchen is lovely 1st-floor master suite with dark wood flooring contrasting white crown molding and baseboards. Decadent! Beyond is inviting retreat/dressing room with its own closet along with full bath. Pretty and private! LL is another floor of living space featuring play room plus big FR with 2 pass-through windows to small room, perfect computer niche. Unfinished portion has plentiful storage, work bench, W & D, and cedar closet! Upper level is chock full of extra spaces! Hardwood steps lead to centrally located hall bath with oak cabinet, and wood-trimmed window, crown molding and baseboards. An open and spacious room with closet and window is perfect for office or library. There are 4 BRs - 2 BRS feature hardwoods and roomy closets, 2 additional BRS are both sunken (1 BR has vaulted ceiling and built-in Ioft with ladder, while remaining BR has angled ceiling and extra-wide cherry wood crown molding and baseboards). This room has access to another sunken room with hardwoods and angled ceiling, ideal study, exercise or play room. Plus, there's floored storage. Upper level capitalizes on home's architectural structure! Backyard touts angled multi-platformed deck that looks to backyard with shed and play set, while split-rail fence edges perimeter. Sidewalk leads to covered wood-trellis patio with angled roof, cut-out windows, concrete flooring and door to garage. Home is minutes from Woodside Creamery, 6 minutes to heart of Hockessin and nearby to Newark. Spacious and serene!
Location
State DE
County New Castle
Area Newark/Glasgow (30905)
Zoning NC21
Rooms
Other Rooms Living Room, Primary Bedroom, Bedroom 2, Bedroom 3, Kitchen, Family Room, Bedroom 1, Other, Attic
Basement Full, Outside Entrance
Interior
Interior Features Primary Bath(s), Kitchen - Island, Kitchen - Eat-In
Hot Water Electric
Heating Electric, Zoned
Cooling Central A/C
Flooring Wood, Fully Carpeted, Tile/Brick
Equipment Built-In Range, Dishwasher, Disposal
Fireplace N
Appliance Built-In Range, Dishwasher, Disposal
Heat Source Electric
Laundry Lower Floor
Exterior
Exterior Feature Deck(s), Patio(s), Porch(es)
Parking Features Inside Access
Garage Spaces 5.0
Utilities Available Cable TV
Water Access N
Roof Type Pitched,Shingle
Accessibility None
Porch Deck(s), Patio(s), Porch(es)
Attached Garage 2
Total Parking Spaces 5
Garage Y
Building
Lot Description Level, Open, Front Yard, Rear Yard, SideYard(s)
Story 1.5
Sewer Public Sewer
Water Public
Architectural Style Cape Cod
Level or Stories 1.5
Additional Building Above Grade
New Construction N
Schools
Elementary Schools North Star
Middle Schools Henry B. Du Pont
High Schools John Dickinson
School District Red Clay Consolidated
Others
Senior Community No
Tax ID 08-023.10-176
Ownership Fee Simple
Acceptable Financing Conventional
Listing Terms Conventional
Financing Conventional
Read Less Info
Want to know what your home might be worth? Contact us for a FREE valuation!

Our team is ready to help you sell your home for the highest possible price ASAP

Bought with Linette A Carroll • Keller Williams Realty Wilmington
"My job is to find and attract mastery-based agents to the office, protect the culture, and make sure everyone is happy! "






