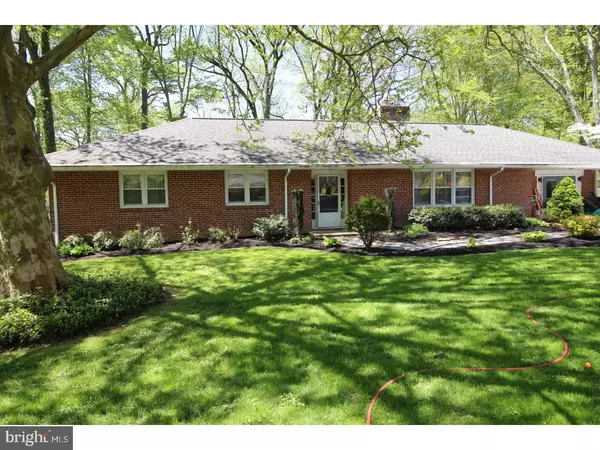$335,000
$349,000
4.0%For more information regarding the value of a property, please contact us for a free consultation.
4 Beds
2 Baths
1,600 SqFt
SOLD DATE : 07/29/2017
Key Details
Sold Price $335,000
Property Type Single Family Home
Sub Type Detached
Listing Status Sold
Purchase Type For Sale
Square Footage 1,600 sqft
Price per Sqft $209
Subdivision Windsor Hills
MLS Listing ID 1000064200
Sold Date 07/29/17
Style Ranch/Rambler
Bedrooms 4
Full Baths 1
Half Baths 1
HOA Y/N N
Abv Grd Liv Area 1,600
Originating Board TREND
Year Built 1954
Annual Tax Amount $2,954
Tax Year 2016
Lot Size 0.440 Acres
Acres 0.44
Lot Dimensions 120X160
Property Description
Solid brick ranch situated on almost a half acre of peaceful serenity! One level living can be yours in this desirable neighborhood of Windsor Hills. This home offers four spacious bedrooms with an eat-in kitchen. There are beautiful hardwood floors throughout most of the house. The garage was turned into workspace but can be easily converted back if you need it. The driveway has been expanded to accommodate more than two cars. You will love the professional landscaping with the beautiful perennials to enjoy for years to come. The back yard is an oasis! It's set up for outdoor entertainment with a large cleared area under a canopy of mature trees. There is a natural gas line running from the street to the house for future use. New stairs to the attic were added for ease of access to storage. This is great home! Come and see it for yourself!
Location
State DE
County New Castle
Area Brandywine (30901)
Zoning NC15
Rooms
Other Rooms Living Room, Dining Room, Primary Bedroom, Bedroom 2, Bedroom 3, Kitchen, Bedroom 1, Attic
Basement Partial, Unfinished
Interior
Interior Features Primary Bath(s), Ceiling Fan(s), Kitchen - Eat-In
Hot Water Electric
Heating Oil, Forced Air
Cooling Central A/C
Flooring Wood, Tile/Brick
Fireplaces Number 1
Equipment Dishwasher
Fireplace Y
Appliance Dishwasher
Heat Source Oil
Laundry Basement
Exterior
Garage Spaces 3.0
Water Access N
Roof Type Shingle
Accessibility None
Total Parking Spaces 3
Garage N
Building
Lot Description Front Yard, Rear Yard
Story 1
Sewer Public Sewer
Water Public
Architectural Style Ranch/Rambler
Level or Stories 1
Additional Building Above Grade, Shed
New Construction N
Schools
School District Brandywine
Others
Senior Community No
Tax ID 06-079.00-067
Ownership Fee Simple
Acceptable Financing Conventional, VA, FHA 203(b)
Listing Terms Conventional, VA, FHA 203(b)
Financing Conventional,VA,FHA 203(b)
Read Less Info
Want to know what your home might be worth? Contact us for a FREE valuation!

Our team is ready to help you sell your home for the highest possible price ASAP

Bought with Buzz Moran • Long & Foster Real Estate, Inc.
"My job is to find and attract mastery-based agents to the office, protect the culture, and make sure everyone is happy! "






