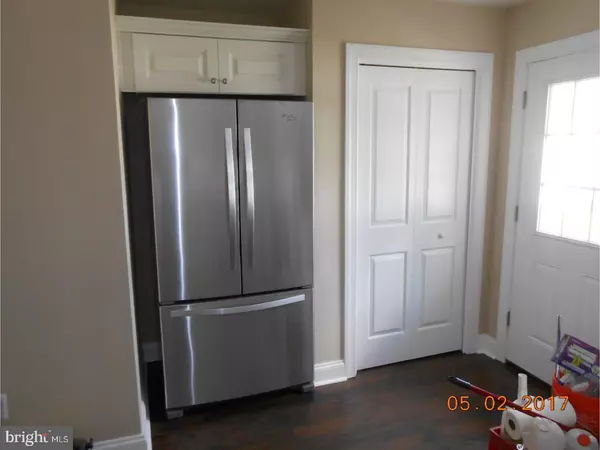$199,850
$199,850
For more information regarding the value of a property, please contact us for a free consultation.
3 Beds
2 Baths
1,125 SqFt
SOLD DATE : 07/31/2017
Key Details
Sold Price $199,850
Property Type Single Family Home
Sub Type Detached
Listing Status Sold
Purchase Type For Sale
Square Footage 1,125 sqft
Price per Sqft $177
Subdivision Brookside
MLS Listing ID 1000064474
Sold Date 07/31/17
Style Ranch/Rambler
Bedrooms 3
Full Baths 2
HOA Fees $10/ann
HOA Y/N Y
Abv Grd Liv Area 1,125
Originating Board TREND
Year Built 1954
Annual Tax Amount $1,298
Tax Year 2016
Lot Size 9,583 Sqft
Acres 0.22
Lot Dimensions 70X107
Property Description
Complete renovation. Looking for Great then don't wait. This home was done completely and with required permits. Every thing is like new, drywall, insulation, windows roof. SUPER highline kitchen, electric. Home was reconfigured to have 2 full baths and three bedrooms. The living room and dining area flow into each other and have open access to the kitchen, the corner windows in the living room have been boxed out to create a custom super deep window sill., Quality wood new cabinets with full extension drawers and come complete with self closing hardware. Granite counters with deep custom stainless steel sink, under-counter and over cabinet lighting, subway tiled backsplash. Receesed lighting in the entire home, over head lights in the bedrooms. Over sized floor and wall trim, luxury dark laminate floors in living dining and kitchen, carpet in bedrooms. Great wall space for furniture place and large closets in all bedrooms, 6 panel doors and more. Baths rooms complete with new vanities, fixtures, owners baths has custom tiled over sized shower in the owners bedroom. Heating systems and central air are new. Privacy fence in the rear, concrete patio, and huge yard with easy access from the kitchen. This is not your typical Brookside home , it has a modernized layout.
Location
State DE
County New Castle
Area Newark/Glasgow (30905)
Zoning NC6.5
Direction North
Rooms
Other Rooms Living Room, Dining Room, Primary Bedroom, Bedroom 2, Kitchen, Bedroom 1
Interior
Interior Features Kitchen - Eat-In
Hot Water Electric
Heating Heat Pump - Electric BackUp, Hot Water
Cooling Central A/C
Fireplaces Number 1
Fireplace Y
Laundry Main Floor
Exterior
Water Access N
Accessibility Mobility Improvements
Garage N
Building
Story 1
Sewer Public Sewer
Water Public
Architectural Style Ranch/Rambler
Level or Stories 1
Additional Building Above Grade
New Construction N
Schools
School District Christina
Others
Senior Community No
Tax ID 11-002.40-269
Ownership Fee Simple
Read Less Info
Want to know what your home might be worth? Contact us for a FREE valuation!

Our team is ready to help you sell your home for the highest possible price ASAP

Bought with Ovidio Lopez • RE/MAX Associates
"My job is to find and attract mastery-based agents to the office, protect the culture, and make sure everyone is happy! "






