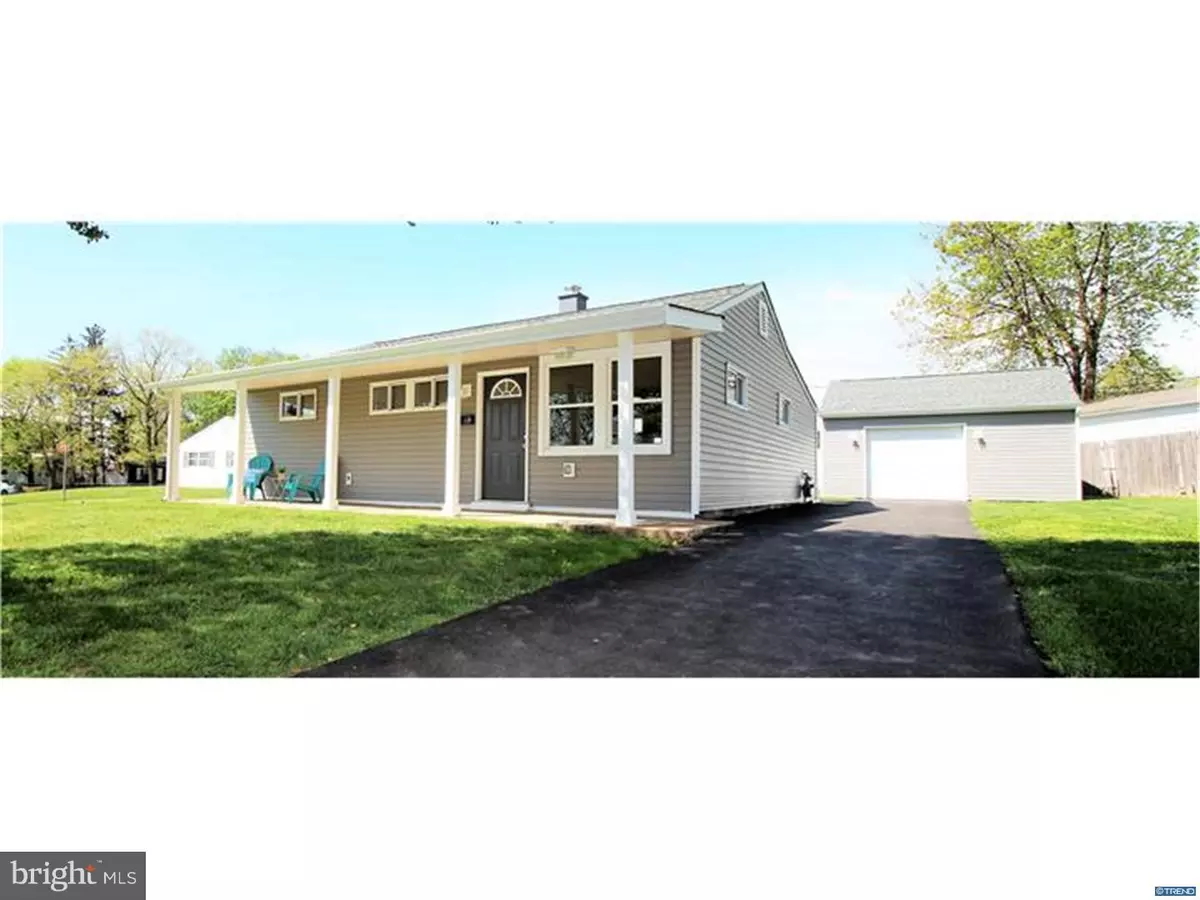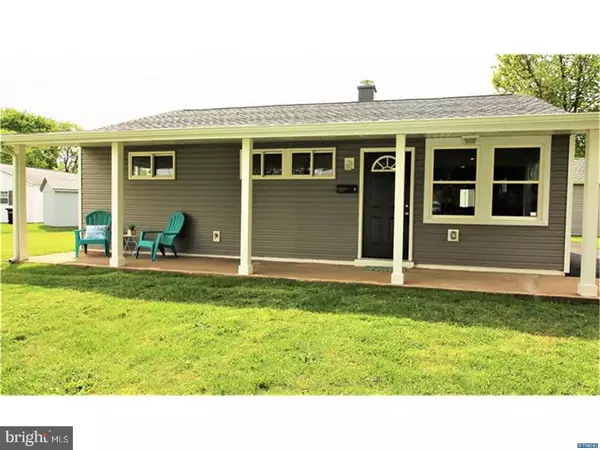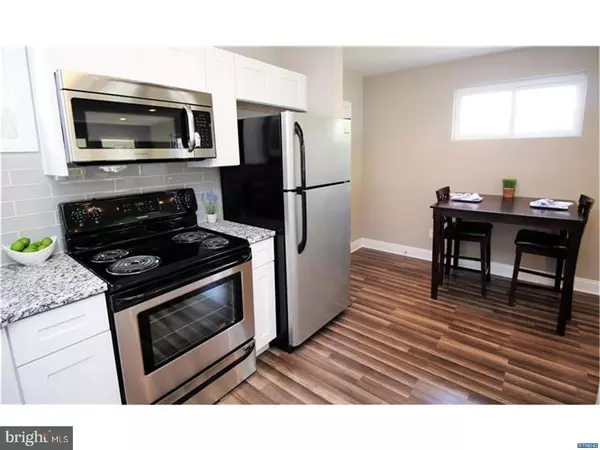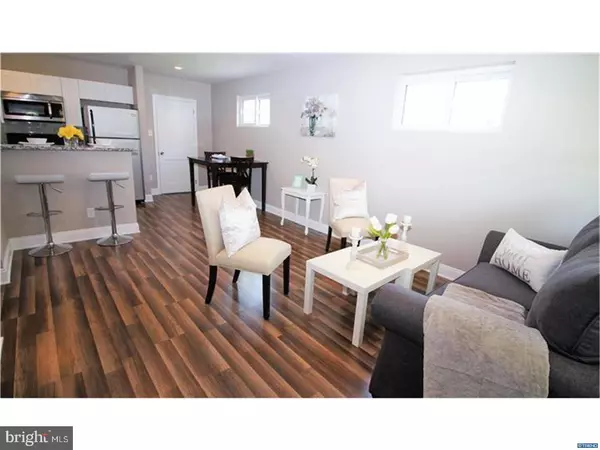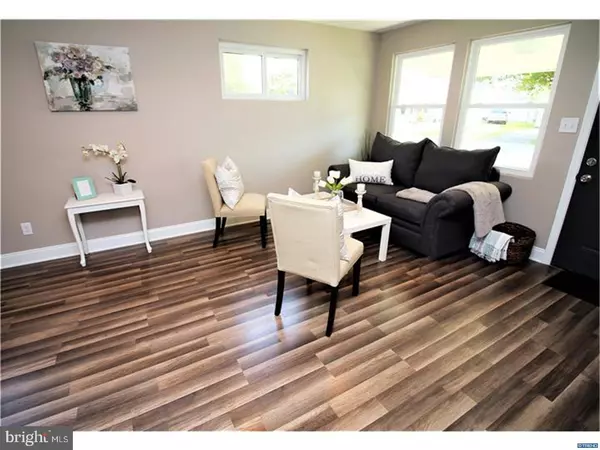$164,900
$169,900
2.9%For more information regarding the value of a property, please contact us for a free consultation.
3 Beds
1 Bath
975 SqFt
SOLD DATE : 06/15/2017
Key Details
Sold Price $164,900
Property Type Single Family Home
Sub Type Detached
Listing Status Sold
Purchase Type For Sale
Square Footage 975 sqft
Price per Sqft $169
Subdivision Castle Hills
MLS Listing ID 1000063860
Sold Date 06/15/17
Style Ranch/Rambler
Bedrooms 3
Full Baths 1
HOA Y/N Y
Abv Grd Liv Area 975
Originating Board TREND
Year Built 1954
Annual Tax Amount $822
Tax Year 2016
Lot Size 10,890 Sqft
Acres 0.25
Lot Dimensions 168X110
Property Description
Are you looking for one floor living that feels like new construction? Come see this 3 bedroom, 1 bathroom Ranch - a full renovation from top to bottom by Next Level Construction! This home HAS IT ALL! Live a maintenance free lifestyle with a Brand NEW Roof, Siding, Gutters, HVAC, Stainless Steel Appliances..the list goes on! Spend your mornings in a dream kitchen full of natural light, with plenty of cabinet space, a breakfast bar, stunning granite and a modern glass backsplash! Feel proud to show off the custom craftsmanship throughout this home. Spacious, level yard with clean landscaping makes it easy for the new owner to do as they please or do nothing (beautiful as is!). Need a garage? You won't believe the 400 sq ft detached garage and workshop complete with electric! Perfect for the first time buyer or down-sizer! Add this home to your tour today - it won't last long!! Listing Agent is related to seller
Location
State DE
County New Castle
Area New Castle/Red Lion/Del.City (30904)
Zoning NC6.5
Rooms
Other Rooms Living Room, Primary Bedroom, Bedroom 2, Kitchen, Bedroom 1, Laundry, Other, Attic
Interior
Interior Features Ceiling Fan(s), Breakfast Area
Hot Water Electric
Heating Gas, Forced Air, Programmable Thermostat
Cooling Central A/C
Flooring Tile/Brick
Equipment Built-In Range, Oven - Self Cleaning, Dishwasher, Refrigerator, Energy Efficient Appliances, Built-In Microwave
Fireplace N
Appliance Built-In Range, Oven - Self Cleaning, Dishwasher, Refrigerator, Energy Efficient Appliances, Built-In Microwave
Heat Source Natural Gas
Laundry Main Floor
Exterior
Exterior Feature Porch(es)
Garage Spaces 4.0
Fence Other
Water Access N
Roof Type Pitched,Shingle
Accessibility None
Porch Porch(es)
Total Parking Spaces 4
Garage Y
Building
Lot Description Level, Front Yard, Rear Yard, SideYard(s)
Story 1
Foundation Slab
Sewer Public Sewer
Water Public
Architectural Style Ranch/Rambler
Level or Stories 1
Additional Building Above Grade
New Construction N
Schools
Elementary Schools Castle Hills
Middle Schools Calvin R. Mccullough
High Schools William Penn
School District Colonial
Others
Senior Community No
Tax ID 10-020.10-183
Ownership Fee Simple
Acceptable Financing Conventional, VA, FHA 203(b)
Listing Terms Conventional, VA, FHA 203(b)
Financing Conventional,VA,FHA 203(b)
Read Less Info
Want to know what your home might be worth? Contact us for a FREE valuation!

Our team is ready to help you sell your home for the highest possible price ASAP

Bought with Richard S Ott • PRS Real Estate Group
"My job is to find and attract mastery-based agents to the office, protect the culture, and make sure everyone is happy! "

