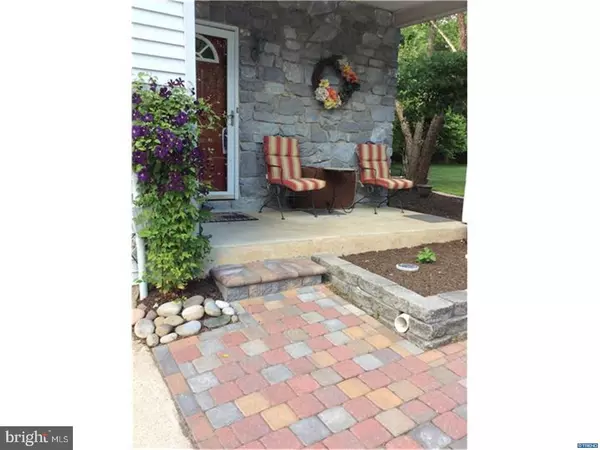$310,000
$314,999
1.6%For more information regarding the value of a property, please contact us for a free consultation.
3 Beds
3 Baths
3,456 SqFt
SOLD DATE : 07/28/2017
Key Details
Sold Price $310,000
Property Type Townhouse
Sub Type End of Row/Townhouse
Listing Status Sold
Purchase Type For Sale
Square Footage 3,456 sqft
Price per Sqft $89
Subdivision Limestone Hills West
MLS Listing ID 1000065824
Sold Date 07/28/17
Style Other
Bedrooms 3
Full Baths 2
Half Baths 1
HOA Fees $22/ann
HOA Y/N Y
Abv Grd Liv Area 2,275
Originating Board TREND
Year Built 1994
Annual Tax Amount $3,394
Tax Year 2017
Lot Size 9,148 Sqft
Acres 0.21
Lot Dimensions 34X155
Property Description
Rarely Available Stoned front End Unit Townhome. Features a first floor Master Bedroom suite. Warm and inviting 2 story foyer turn staircase. Hardwood floors in foyer leads to a very spacious open floor plan. The open kitchen has plenty of wood cabinets and New Granite counter tops with double stainless steel sink with new garage disposal and breakfast bar with pendant lighting. Large Dining area that is open to the spacious Living/great room with cathedral ceiling and skylights. Laminate wood floors through entire first floor and marbled surround Gas Fireplace. Relax and take your drink of choice anytime of the day or night out to the lighted Large deck, and take in the view that over looks a well groomed landscaped back/side yard. Stroll along the walk way to the patio sitting area that leads to the front Porch all professionally pavered. The first floor Master Bedroom features a cathedral ceiling and sliding glass door leading to the deck as well as single door from the Great/family room. The Master Bath features a Whirlpool jet tub, new double sink vanity, new faucets and lighting, stand up shower and ceramic tiled flooring. Foyer turned stair case leading up to the second floor where there are two other nice sized bedrooms and second floor laundry featuring Whirlpool front load Washer & Dryer. Hallway Full bath/tub/shower, new double sink vanity, new faucets and lighting. Entire second floor new carpet installed in 2016. Upstairs large loft with walk-in closet great for office/den area that over looks the Great/family room. The lower level finished basement completed by the builder, great for family entertainment, recess lighting and carpet, with two huge closets for storage. Unfinished area of basement has work bench heater, sump pump and hot water heater and additional storage. Upgrades to include, new roof (2014), HVAC new in (2011). Two years after purchase sellers added French drain in basement installed(1996). One car garage with Craftsman remote garage opener, with double driveway. All window treatments included. Ceiling fans in all bedrooms, loft and Family/great room. This house has so much to offer plus convenient location. Limestone Hills West and Limestone Hills have repeatedly been voted as one of the best communities to live.
Location
State DE
County New Castle
Area Elsmere/Newport/Pike Creek (30903)
Zoning R
Rooms
Other Rooms Living Room, Dining Room, Primary Bedroom, Bedroom 2, Kitchen, Bedroom 1, Laundry, Other
Basement Full
Interior
Interior Features Primary Bath(s), Skylight(s), Ceiling Fan(s), WhirlPool/HotTub, Stall Shower, Dining Area
Hot Water Natural Gas
Heating Gas, Forced Air
Cooling Central A/C
Flooring Wood, Fully Carpeted, Tile/Brick
Fireplaces Number 1
Fireplace Y
Heat Source Natural Gas
Laundry Upper Floor
Exterior
Exterior Feature Deck(s), Patio(s), Porch(es)
Parking Features Inside Access, Garage Door Opener
Garage Spaces 3.0
Utilities Available Cable TV
Water Access N
Roof Type Pitched,Shingle
Accessibility None
Porch Deck(s), Patio(s), Porch(es)
Attached Garage 1
Total Parking Spaces 3
Garage Y
Building
Lot Description Irregular, Front Yard, Rear Yard, SideYard(s)
Foundation Concrete Perimeter
Sewer Public Sewer
Water Public
Architectural Style Other
Additional Building Above Grade, Below Grade
Structure Type Cathedral Ceilings,9'+ Ceilings
New Construction N
Schools
Elementary Schools Linden Hill
Middle Schools Skyline
High Schools John Dickinson
School District Red Clay Consolidated
Others
HOA Fee Include Common Area Maintenance,Snow Removal
Senior Community No
Tax ID 08-030.10-360
Ownership Fee Simple
Acceptable Financing Conventional, VA, FHA 203(b)
Listing Terms Conventional, VA, FHA 203(b)
Financing Conventional,VA,FHA 203(b)
Read Less Info
Want to know what your home might be worth? Contact us for a FREE valuation!

Our team is ready to help you sell your home for the highest possible price ASAP

Bought with Erik J Lee • Redfin Corporation
"My job is to find and attract mastery-based agents to the office, protect the culture, and make sure everyone is happy! "






