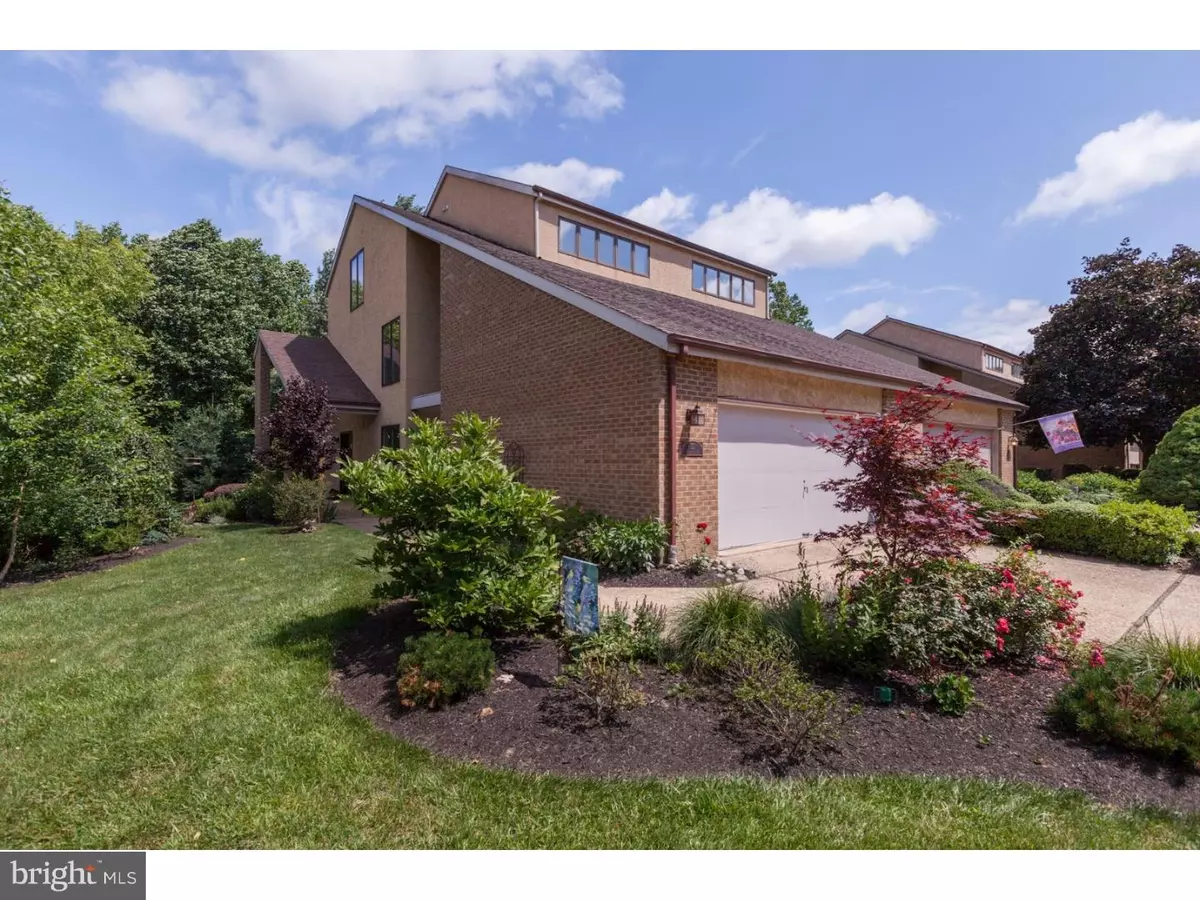$355,000
$364,000
2.5%For more information regarding the value of a property, please contact us for a free consultation.
4 Beds
3 Baths
3,121 SqFt
SOLD DATE : 08/04/2017
Key Details
Sold Price $355,000
Property Type Single Family Home
Sub Type Twin/Semi-Detached
Listing Status Sold
Purchase Type For Sale
Square Footage 3,121 sqft
Price per Sqft $113
Subdivision Limestone Hills
MLS Listing ID 1000066438
Sold Date 08/04/17
Style Contemporary
Bedrooms 4
Full Baths 3
HOA Fees $18/ann
HOA Y/N Y
Abv Grd Liv Area 3,121
Originating Board TREND
Year Built 1984
Annual Tax Amount $3,653
Tax Year 2016
Lot Size 6,098 Sqft
Acres 0.14
Lot Dimensions 50X125
Property Description
Falcon Lane: A cornucopia of the best amenities that only a finely updated home can offer. Current owners spent the past 3 years, perfecting their gorgeous home with the best of the best, preparing their own comfortable space- no expense was spared! Nearly, 90k in upgrades later, only a Relocation makes this home the opportunity of a lifetime for some lucky buyer! Prepare to surround yourself with luxury and comfort! Located in the sought after Cooke Elementary School feeder in the tucked away beautiful neighborhood of Limestone Hills. You will surely enjoy coming home to your quiet retreat, and yet just minutes from everything! The entire first floor, stairs and loft areas boast stunning red oak flooring (new). The kitchen with its new high end appliances, cast iron Kohler sink and Quartzite Countertops are sure to please. Newly remodeled baths, including master, all with Soapstone Countertops. Main floor bedroom with a full bath, 2nd floor boasts an updated master suite with additional loft and on the 3rd floor 2 additional bedrooms with a Jack and Jill bath. The newly added family room space in the basement (stunning) with a walkout where you can experience the beauty of nature in your own back yard as the property backs to a woods. There is also a deck off the main floor. New HVAC Lenox Elite dual and many new Pella casement windows. The list goes on and on. Nothing to do here folks except unpack your bags. This quiet serene setting nestled in a tight knit community allowing for your "Lock it and Leave it Lifestyle" will be so appreciated. Book your appointments today, as she won't last long!
Location
State DE
County New Castle
Area Elsmere/Newport/Pike Creek (30903)
Zoning NCPUD
Rooms
Other Rooms Living Room, Dining Room, Primary Bedroom, Bedroom 2, Bedroom 3, Kitchen, Family Room, Bedroom 1, Other
Basement Full
Interior
Interior Features Kitchen - Eat-In
Hot Water Electric
Heating Heat Pump - Gas BackUp
Cooling Central A/C
Fireplaces Number 1
Fireplace Y
Laundry Upper Floor
Exterior
Garage Spaces 4.0
Water Access N
Accessibility None
Attached Garage 2
Total Parking Spaces 4
Garage Y
Building
Story 3+
Sewer Public Sewer
Water Public
Architectural Style Contemporary
Level or Stories 3+
Additional Building Above Grade
New Construction N
Schools
School District Red Clay Consolidated
Others
Senior Community No
Tax ID 08-031.10-107
Ownership Fee Simple
Read Less Info
Want to know what your home might be worth? Contact us for a FREE valuation!

Our team is ready to help you sell your home for the highest possible price ASAP

Bought with Bayard Williams • RE/MAX Town & Country
"My job is to find and attract mastery-based agents to the office, protect the culture, and make sure everyone is happy! "






