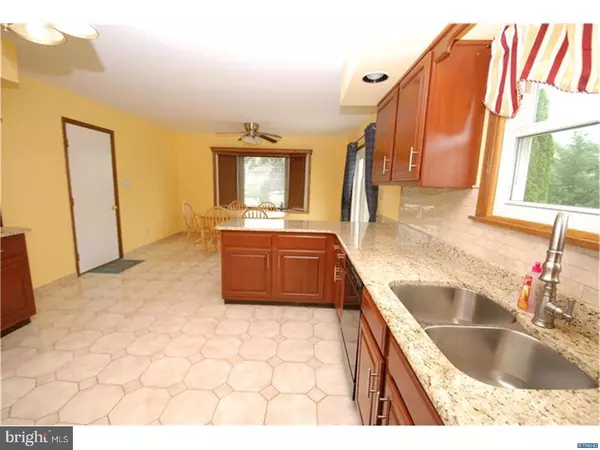$425,000
$425,000
For more information regarding the value of a property, please contact us for a free consultation.
4 Beds
3 Baths
2,575 SqFt
SOLD DATE : 08/31/2017
Key Details
Sold Price $425,000
Property Type Single Family Home
Sub Type Detached
Listing Status Sold
Purchase Type For Sale
Square Footage 2,575 sqft
Price per Sqft $165
Subdivision Thistleberry Farms
MLS Listing ID 1000067268
Sold Date 08/31/17
Style Colonial
Bedrooms 4
Full Baths 2
Half Baths 1
HOA Fees $10/ann
HOA Y/N Y
Abv Grd Liv Area 2,575
Originating Board TREND
Year Built 1987
Annual Tax Amount $4,085
Tax Year 2016
Lot Size 0.610 Acres
Acres 0.61
Lot Dimensions 254X177
Property Description
Wonderful Corrozi Colonial home tastefully updated in recent years is looking for you! From your 2 cars attached garage, step into your kitchen updated in 2016 and let these beautiful granite countertops show off their new 2017 appliances, or come in through the inviting front door and let the beautiful hardwood floors introduce you to the formal living room or dining room. On this first floor, there is also a family room with a pellet stove fireplace, a laundry including a washer and dryer from 2011 and a powder room updated in 2014. A new carpet installed in 2017 will lead you upstairs where you will find the master suite with a bathroom updated in 2014 and walk-in closet with high end built-ins. 3 other bedrooms with the same new carpet and a hall bathroom complete this floor. While you are there, don't forget to check the attic adding plenty of storage space. Relax on the deck updated with composite wood in 2013 and get lost in your thoughts looking at the wild scenery far in the back. A new roof was installed in 2011 and new windows in 2008. The expansive basement has endless possibilities and comes with an updated French drain and 2 sump pumps installed in 2012. There is nothing left to do but move in and enjoy the highly desirable neighborhood of Thistleberry Farms in North Star feeder pattern.
Location
State DE
County New Castle
Area Newark/Glasgow (30905)
Zoning NC21
Rooms
Other Rooms Living Room, Dining Room, Primary Bedroom, Bedroom 2, Bedroom 3, Kitchen, Family Room, Bedroom 1, Attic
Basement Full, Unfinished
Interior
Interior Features Primary Bath(s), Kitchen - Island, Kitchen - Eat-In
Hot Water Propane
Heating Propane, Forced Air
Cooling Central A/C
Flooring Wood, Fully Carpeted, Tile/Brick
Fireplaces Number 1
Fireplaces Type Brick
Equipment Built-In Range, Oven - Self Cleaning, Dishwasher, Refrigerator
Fireplace Y
Appliance Built-In Range, Oven - Self Cleaning, Dishwasher, Refrigerator
Heat Source Bottled Gas/Propane
Laundry Main Floor
Exterior
Exterior Feature Deck(s)
Garage Spaces 5.0
Water Access N
Roof Type Pitched,Shingle
Accessibility None
Porch Deck(s)
Attached Garage 2
Total Parking Spaces 5
Garage Y
Building
Lot Description Corner, Front Yard, Rear Yard, SideYard(s)
Story 2
Foundation Concrete Perimeter
Sewer Public Sewer
Water Public
Architectural Style Colonial
Level or Stories 2
Additional Building Above Grade
New Construction N
Schools
Elementary Schools North Star
Middle Schools Henry B. Du Pont
High Schools John Dickinson
School District Red Clay Consolidated
Others
Senior Community No
Tax ID 0801730098
Ownership Fee Simple
Acceptable Financing Conventional, VA, FHA 203(b), USDA
Listing Terms Conventional, VA, FHA 203(b), USDA
Financing Conventional,VA,FHA 203(b),USDA
Read Less Info
Want to know what your home might be worth? Contact us for a FREE valuation!

Our team is ready to help you sell your home for the highest possible price ASAP

Bought with Eddie Riggin • RE/MAX Elite
"My job is to find and attract mastery-based agents to the office, protect the culture, and make sure everyone is happy! "






