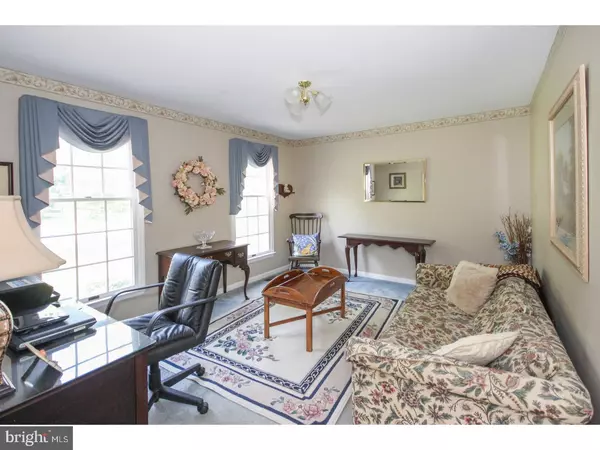$425,000
$430,000
1.2%For more information regarding the value of a property, please contact us for a free consultation.
4 Beds
3 Baths
3,028 SqFt
SOLD DATE : 08/29/2017
Key Details
Sold Price $425,000
Property Type Single Family Home
Sub Type Detached
Listing Status Sold
Purchase Type For Sale
Square Footage 3,028 sqft
Price per Sqft $140
Subdivision Chartwell
MLS Listing ID 1000086754
Sold Date 08/29/17
Style Colonial
Bedrooms 4
Full Baths 2
Half Baths 1
HOA Fees $10/ann
HOA Y/N Y
Abv Grd Liv Area 2,328
Originating Board TREND
Year Built 1994
Annual Tax Amount $8,102
Tax Year 2017
Lot Size 0.279 Acres
Acres 0.28
Lot Dimensions 90X170
Property Description
Gorgeous two-story colonial home in a wooded setting has 4 bedrooms, 2.5 bathrooms, a brand new gourmet kitchen and a huge finished basement for additional living space. Extra wide driveway and oversized garage makes parking easy as you approach the landscaped front walk to the covered porch entrance. Entrance foyer with dramatic staircase acts as the center of the home. Formal living room on the left has large front windows for extra sunlight. Dining room is a nice size with crown molding, sconce and pendant lighting and attractive hardwood flooring. The hardwood floors lead into the back of the home which is a totally open space with family room, eating area, and amazing remodeled kitchen. Kitchen upgrades include cherry cabinets, copious counter space, granite counters and island prep area, glass subway tile backsplash, all new stainless steel appliances and garage access. Eating area beside the kitchen includes a double french door to the deck. Family room is carpeted with a lighted ceiling fan and attractive brick fireplace. Also on this level are the convenient first floor powder and laundry rooms. Upstairs Master suite is bright and airy with fresh paint and a large walk in closet. Upgraded master bathroom includes soaking tub, stall shower, and new vanity. Additional bedrooms on this level all have wall-to-wall carpets, lots of natural lot and plenty of closet space. Hall bathroom is nicely appointed with closet linen storage, full tub, and large vanity. The partially finished walk-out basement includes two living spaces separated by a partial wall. Unfinished portions of the basement are perfect for extra storage. ThermaTru doors lead to back yard with mature shade trees, a serene babbling creek, and a raised deck for relaxing. Newer mechanicals like a new roof (installed in Feb 2017). Located close to 202 and Delaware shops and restaurants, in Garnet Valley award winning school district -- district school buses conveniently stop directly in front of this home. 20 minutes to Wilmington, and 25 minutes to PHL Int'l airport.
Location
State PA
County Delaware
Area Bethel Twp (10403)
Zoning RESID
Rooms
Other Rooms Living Room, Dining Room, Primary Bedroom, Bedroom 2, Bedroom 3, Kitchen, Family Room, Bedroom 1, Laundry, Other
Basement Full, Outside Entrance, Fully Finished
Interior
Interior Features Kitchen - Island, Butlers Pantry, Kitchen - Eat-In
Hot Water Natural Gas
Heating Gas, Forced Air
Cooling Central A/C
Flooring Wood, Fully Carpeted, Tile/Brick
Fireplaces Number 1
Fireplaces Type Brick
Equipment Built-In Range, Dishwasher, Refrigerator
Fireplace Y
Appliance Built-In Range, Dishwasher, Refrigerator
Heat Source Natural Gas
Laundry Main Floor
Exterior
Exterior Feature Deck(s), Porch(es)
Garage Spaces 5.0
Water Access N
Roof Type Pitched,Shingle
Accessibility None
Porch Deck(s), Porch(es)
Attached Garage 2
Total Parking Spaces 5
Garage Y
Building
Lot Description Front Yard, Rear Yard, SideYard(s)
Story 2
Sewer Public Sewer
Water Public
Architectural Style Colonial
Level or Stories 2
Additional Building Above Grade, Below Grade
New Construction N
Schools
Elementary Schools Garnet Valley
Middle Schools Garnet Valley
High Schools Garnet Valley
School District Garnet Valley
Others
HOA Fee Include Common Area Maintenance
Senior Community No
Tax ID 03-00-00490-98
Ownership Fee Simple
Read Less Info
Want to know what your home might be worth? Contact us for a FREE valuation!

Our team is ready to help you sell your home for the highest possible price ASAP

Bought with Barbara M Mastronardo • Keller Williams Real Estate - Media
"My job is to find and attract mastery-based agents to the office, protect the culture, and make sure everyone is happy! "






