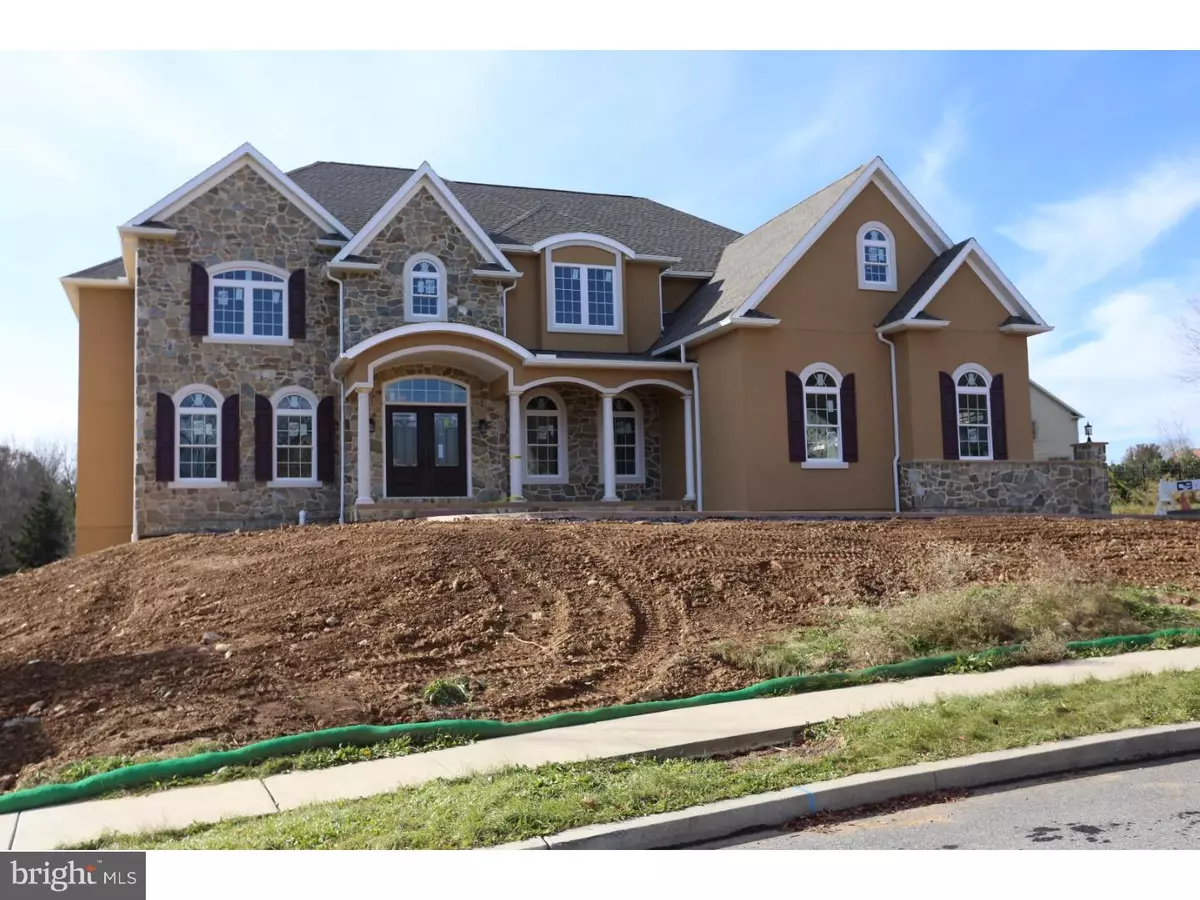$755,000
$755,000
For more information regarding the value of a property, please contact us for a free consultation.
5 Beds
5 Baths
5,384 SqFt
SOLD DATE : 01/05/2018
Key Details
Sold Price $755,000
Property Type Single Family Home
Sub Type Detached
Listing Status Sold
Purchase Type For Sale
Square Footage 5,384 sqft
Price per Sqft $140
Subdivision Green Valley Hghts
MLS Listing ID 1004209247
Sold Date 01/05/18
Style Traditional
Bedrooms 5
Full Baths 5
HOA Fees $20/ann
HOA Y/N Y
Abv Grd Liv Area 4,474
Originating Board TREND
Year Built 2017
Annual Tax Amount $1,097
Tax Year 2017
Lot Size 0.670 Acres
Acres 0.67
Lot Dimensions 190 X 185
Property Description
Stunning Asbury model by Elite Home Builders on one of the last lots available in Green Valley Heights. Still time to customize or bring your own plan to have Elite Home Builders create the home of your dreams. Specifications include a finished walkout basement with 9' ceilings, High Efficiency Geo Thermal HVAC, stucco and stone exterior on front, custom Kountry Kraft Kitchen with granite and many more custom touches. Call today for an appointment with the builder. Other plans available as well.
Location
State PA
County Berks
Area Lower Heidelberg Twp (10249)
Zoning RES
Rooms
Other Rooms Living Room, Dining Room, Primary Bedroom, Bedroom 2, Bedroom 3, Kitchen, Family Room, Bedroom 1, Laundry, Other
Basement Full, Outside Entrance
Interior
Interior Features Kitchen - Island, Butlers Pantry, Dining Area
Hot Water Natural Gas
Heating Gas
Cooling Central A/C, Geothermal
Flooring Wood, Fully Carpeted, Tile/Brick
Fireplaces Number 1
Fireplaces Type Stone
Equipment Built-In Range, Dishwasher, Refrigerator, Disposal, Built-In Microwave
Fireplace Y
Appliance Built-In Range, Dishwasher, Refrigerator, Disposal, Built-In Microwave
Heat Source Natural Gas
Laundry Upper Floor
Exterior
Exterior Feature Patio(s), Porch(es)
Parking Features Inside Access
Garage Spaces 6.0
Utilities Available Cable TV
Water Access N
Roof Type Pitched,Shingle
Accessibility None
Porch Patio(s), Porch(es)
Attached Garage 3
Total Parking Spaces 6
Garage Y
Building
Lot Description Corner
Story 2
Foundation Concrete Perimeter
Sewer On Site Septic
Water Well
Architectural Style Traditional
Level or Stories 2
Additional Building Above Grade, Below Grade
Structure Type 9'+ Ceilings
New Construction Y
Schools
High Schools Wilson
School District Wilson
Others
Senior Community No
Tax ID 49-4377-04-72-3634
Ownership Fee Simple
Read Less Info
Want to know what your home might be worth? Contact us for a FREE valuation!

Our team is ready to help you sell your home for the highest possible price ASAP

Bought with Samuel G Padovani • RE/MAX Of Reading
"My job is to find and attract mastery-based agents to the office, protect the culture, and make sure everyone is happy! "



