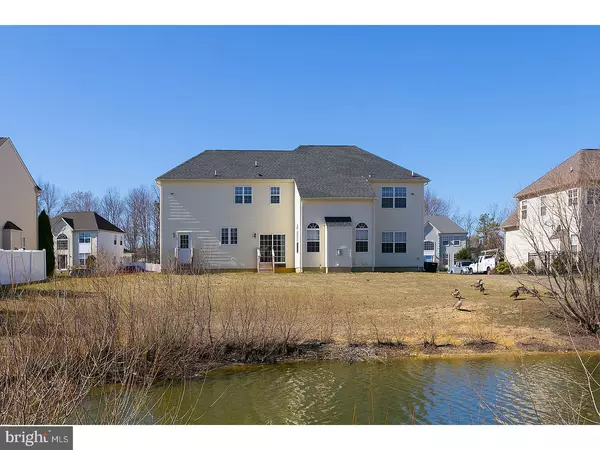$274,000
$289,900
5.5%For more information regarding the value of a property, please contact us for a free consultation.
4 Beds
3 Baths
3,208 SqFt
SOLD DATE : 06/15/2017
Key Details
Sold Price $274,000
Property Type Single Family Home
Sub Type Detached
Listing Status Sold
Purchase Type For Sale
Square Footage 3,208 sqft
Price per Sqft $85
Subdivision Summerbrooke
MLS Listing ID 1003179943
Sold Date 06/15/17
Style Colonial,Contemporary
Bedrooms 4
Full Baths 2
Half Baths 1
HOA Y/N N
Abv Grd Liv Area 3,208
Originating Board TREND
Year Built 2005
Annual Tax Amount $10,256
Tax Year 2016
Lot Size 0.300 Acres
Acres 0.3
Lot Dimensions IRR
Property Description
Move right into this beautiful STUCCO front home in desirable Summerbrooke development!! Absolutely stunning when you enter the front door onto GORGEOUS hardwood floors and dramatic stairway to upstairs. Hardwood floors extend into dining room, living room, hallway and family room. Off the entrance way you have a nice size living room on the left and a large DINING room on the right hand side. Behind the staircase you have a large family room that is open to kitchen on right. One left of family room you have a FIRST FLOOR OFFICE and half bathroom. Large eat in kitchen w 42 inch cabinets, stainless steel appliances, GRANITE, ceramic tile floors and backsplash, center island, pantry, 5 burner cooktop, double ovens and desk area. There is a sliding glass door off the kitchen that goes to your nice size new backyard over looking a retention basin and open area. Upstairs you have a large master bedroom with sitting area, walk in closet and full bathroom. Master bathroom has double sinks, sunken tub and stand up shower. Three other bedrooms upstairs are a nice size. Full basement, two car garage, first floor laundry room, Dual zone heat and AC, plenty of storage, the list goes on..make your appointment today before this great home is gone. Convenient location to major highways, minutes from AC expressway and Route 73, minutes to Philly and Shore Points, close to tons of restaurants and shopping!
Location
State NJ
County Camden
Area Winslow Twp (20436)
Zoning RH
Rooms
Other Rooms Living Room, Dining Room, Primary Bedroom, Bedroom 2, Bedroom 3, Kitchen, Family Room, Bedroom 1, Laundry, Other
Basement Full, Unfinished
Interior
Interior Features Primary Bath(s), Kitchen - Island, Butlers Pantry, Kitchen - Eat-In
Hot Water Natural Gas
Heating Gas, Zoned
Cooling Central A/C
Flooring Wood, Fully Carpeted
Fireplaces Number 1
Fireplaces Type Gas/Propane
Equipment Cooktop, Oven - Double, Dishwasher, Refrigerator
Fireplace Y
Appliance Cooktop, Oven - Double, Dishwasher, Refrigerator
Heat Source Natural Gas
Laundry Main Floor
Exterior
Garage Spaces 5.0
Water Access N
Accessibility None
Total Parking Spaces 5
Garage N
Building
Story 2
Sewer Public Sewer
Water Public
Architectural Style Colonial, Contemporary
Level or Stories 2
Additional Building Above Grade
New Construction N
Schools
School District Winslow Township Public Schools
Others
Senior Community No
Tax ID 36-02203 01-00001 15
Ownership Fee Simple
Read Less Info
Want to know what your home might be worth? Contact us for a FREE valuation!

Our team is ready to help you sell your home for the highest possible price ASAP

Bought with Kimberly Cooper • Garden Realty of Haddonfield, LLC

"My job is to find and attract mastery-based agents to the office, protect the culture, and make sure everyone is happy! "






