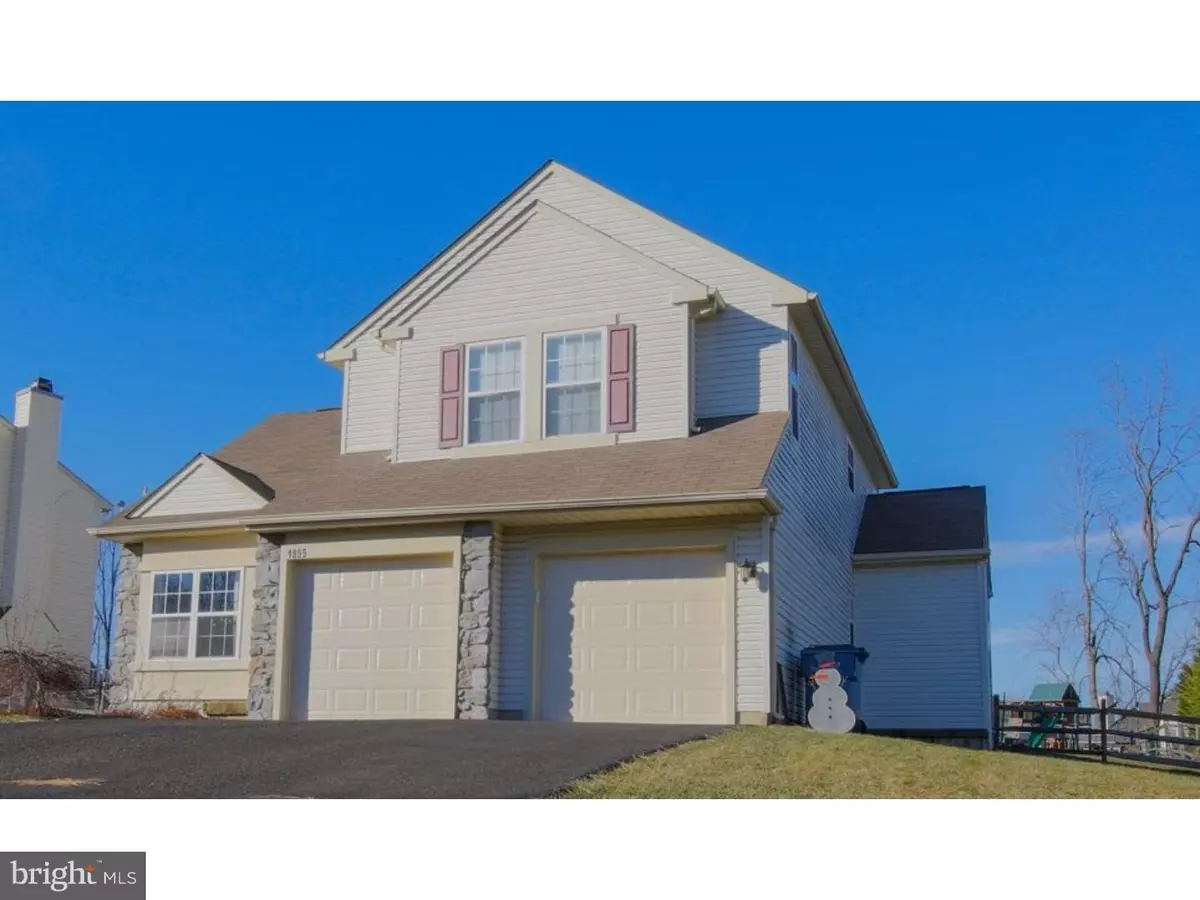$378,000
$400,000
5.5%For more information regarding the value of a property, please contact us for a free consultation.
3 Beds
3 Baths
2,172 SqFt
SOLD DATE : 04/03/2017
Key Details
Sold Price $378,000
Property Type Single Family Home
Sub Type Detached
Listing Status Sold
Purchase Type For Sale
Square Footage 2,172 sqft
Price per Sqft $174
Subdivision Forest Glen
MLS Listing ID 1002600251
Sold Date 04/03/17
Style Traditional
Bedrooms 3
Full Baths 2
Half Baths 1
HOA Y/N N
Abv Grd Liv Area 2,172
Originating Board TREND
Year Built 1993
Annual Tax Amount $5,467
Tax Year 2017
Lot Size 0.371 Acres
Acres 0.37
Lot Dimensions 106X208
Property Description
If you are looking for a beautiful move-in ready home situated in absolutely wonderful development, then welcome to the Homes at Forest Glen and this beautiful offering at 1855 Fox Run Terrace. This property has so much to offer. Take notice of the wonderful curb appeal and how this property sits high in classic style. Walk in to a bright open and airy floor plan. The tile foyer greets you and leads you to a living room/dining room combination with a vaulted ceiling, neutral-earthy paint tones and beautiful flooring. If you enjoy lots of natural sunlight, you will find it here. Next we have a sprawling kitchen and family room combination. The eat in kitchen boast tile flooring, rich wood cabinetry, plenty of counter top space, matching appliances, a pantry, an island, great lighting and a window above the sink with a view of your fantastic backyard and pool. The family room is the perfect size to entertain with two walls of windows and a vaulted ceiling. The first floor is complemented by an upgraded tiled half bath and the first floor laundry. Now stroll upstairs to find three nice size bedrooms, an updated and tiled family bathroom and a master bedroom suite with French doors, duel closets and an updated master bathroom with an over-sized stall shower with two seats. If you desire additional space, you have a large basement which is ready to be finished. Get ready to enjoy fair-weather activities in your fantastically fenced in backyard with a brick patio, free-flowing inground pool, a storage shed and wonderful tree-lined backdrop. This is the perfect place to entertain your friends and family at your summer barbecues. Some honorable mentions to this home include new carpeting and new flooring, cabinet refacing, new sinks and vanities and upgrading in the bathrooms, new garage doors and opener, fresh paint and so much more. All this is located just a short stroll from parks, shopping centers, fantastic eateries, area hospitals and medical centers, Bucks County attractions, Doylestown Center, local train stations to Philadelphia and beyond and access to all major thoroughfares.
Location
State PA
County Bucks
Area Warrington Twp (10150)
Zoning R2
Rooms
Other Rooms Living Room, Dining Room, Primary Bedroom, Bedroom 2, Kitchen, Family Room, Bedroom 1, Laundry, Attic
Basement Full
Interior
Interior Features Kitchen - Island, Butlers Pantry, Ceiling Fan(s), Kitchen - Eat-In
Hot Water Natural Gas
Heating Gas, Forced Air
Cooling Central A/C
Flooring Fully Carpeted, Tile/Brick
Equipment Oven - Self Cleaning, Dishwasher, Disposal
Fireplace N
Appliance Oven - Self Cleaning, Dishwasher, Disposal
Heat Source Natural Gas
Laundry Main Floor
Exterior
Exterior Feature Patio(s)
Garage Spaces 5.0
Fence Other
Pool In Ground
Utilities Available Cable TV
Water Access N
Roof Type Pitched,Shingle
Accessibility None
Porch Patio(s)
Attached Garage 2
Total Parking Spaces 5
Garage Y
Building
Lot Description Level, Front Yard, Rear Yard, SideYard(s)
Story 2
Foundation Brick/Mortar
Sewer Public Sewer
Water Public
Architectural Style Traditional
Level or Stories 2
Additional Building Above Grade
Structure Type Cathedral Ceilings
New Construction N
Schools
Elementary Schools Jamison
Middle Schools Tamanend
High Schools Central Bucks High School South
School District Central Bucks
Others
Senior Community No
Tax ID 50-055-087
Ownership Fee Simple
Security Features Security System
Acceptable Financing Conventional, FHA 203(b)
Listing Terms Conventional, FHA 203(b)
Financing Conventional,FHA 203(b)
Read Less Info
Want to know what your home might be worth? Contact us for a FREE valuation!

Our team is ready to help you sell your home for the highest possible price ASAP

Bought with Terry N. Wiley • Welcome Home Real Estate
"My job is to find and attract mastery-based agents to the office, protect the culture, and make sure everyone is happy! "






