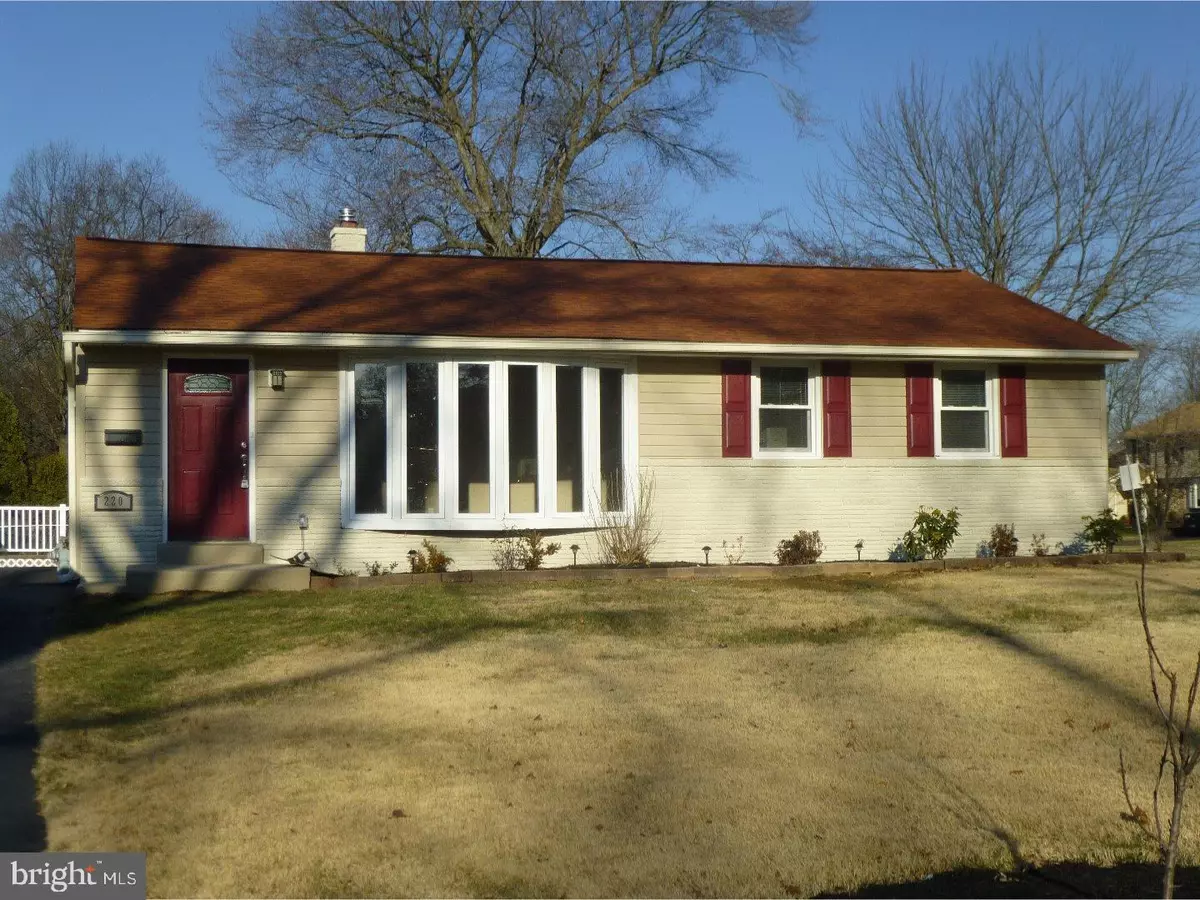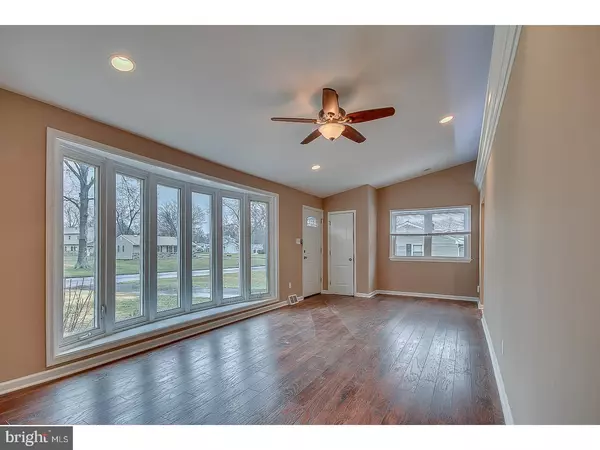$287,500
$294,700
2.4%For more information regarding the value of a property, please contact us for a free consultation.
3 Beds
2 Baths
1,411 SqFt
SOLD DATE : 03/31/2017
Key Details
Sold Price $287,500
Property Type Single Family Home
Sub Type Detached
Listing Status Sold
Purchase Type For Sale
Square Footage 1,411 sqft
Price per Sqft $203
Subdivision None Available
MLS Listing ID 1002599645
Sold Date 03/31/17
Style Ranch/Rambler
Bedrooms 3
Full Baths 2
HOA Y/N N
Abv Grd Liv Area 1,411
Originating Board TREND
Year Built 1956
Annual Tax Amount $4,082
Tax Year 2017
Lot Size 0.387 Acres
Acres 0.39
Lot Dimensions 125X135
Property Description
Very HIGH QUALITY renovation!!!! Everything is new. Large living room with vaulted ceiling and hardwood floors. High end kitchen with granite counters, stainless steel appliances, ceramic tile floors and backsplash. The spacious Greatroom is in the rear of the house and opens onto a deck overlooking the beautiful back yard. The owners suite includes a large walk-in closet and an amazing private bath with upgraded ceramic tile and clear glass shower door. 2 additional bedrooms with plenty of closet space. All new carpet, tile and hardwood throughout the house. An abundance of high-hat lighting. You really only need to pack your suitcase to move into this perfect home.
Location
State PA
County Bucks
Area Warminster Twp (10149)
Zoning R2
Rooms
Other Rooms Living Room, Primary Bedroom, Bedroom 2, Kitchen, Family Room, Bedroom 1, Other
Interior
Interior Features Kitchen - Eat-In
Hot Water Natural Gas
Heating Gas
Cooling Central A/C
Fireplace N
Heat Source Natural Gas
Laundry Main Floor
Exterior
Water Access N
Accessibility None
Garage N
Building
Story 1
Sewer Public Sewer
Water Public
Architectural Style Ranch/Rambler
Level or Stories 1
Additional Building Above Grade
New Construction N
Schools
Middle Schools Log College
High Schools William Tennent
School District Centennial
Others
Senior Community No
Tax ID 49-014-023
Ownership Fee Simple
Read Less Info
Want to know what your home might be worth? Contact us for a FREE valuation!

Our team is ready to help you sell your home for the highest possible price ASAP

Bought with Michael Stitz • New Horizons Real Estate, Inc.
"My job is to find and attract mastery-based agents to the office, protect the culture, and make sure everyone is happy! "






