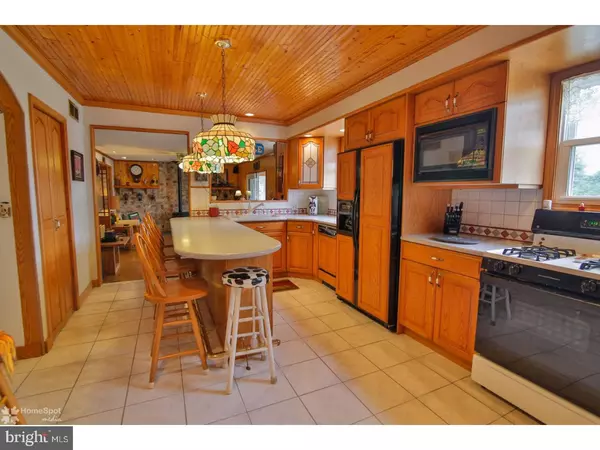$362,500
$375,000
3.3%For more information regarding the value of a property, please contact us for a free consultation.
5 Beds
3 Baths
2,400 SqFt
SOLD DATE : 09/29/2017
Key Details
Sold Price $362,500
Property Type Single Family Home
Sub Type Detached
Listing Status Sold
Purchase Type For Sale
Square Footage 2,400 sqft
Price per Sqft $151
Subdivision Glen View Park
MLS Listing ID 1000455931
Sold Date 09/29/17
Style Colonial,Traditional
Bedrooms 5
Full Baths 2
Half Baths 1
HOA Y/N N
Abv Grd Liv Area 2,400
Originating Board TREND
Year Built 1971
Annual Tax Amount $5,722
Tax Year 2017
Lot Size 0.390 Acres
Acres 0.39
Lot Dimensions 124X137
Property Description
***Motivated Seller***Make Offer***Special Seller Assist Financing. Seller will pay up to $10,000 of buyers closing costs. Welcome to this 2,400 sq.ft, 5 br, 2.5 ba two story home on a large corner lot with over 1/3 of an acre. The seller has invested over $160,000 in upgrades, extras and special features. When you enter this home there is a ceramic tile foyer and a large open LR w/hardwood floors and all wood trim on the floor & windows. The DR also has hardwood flooring, all wood trim, and custom built oak hutch to match the kitchen cabinetry. The remodeled oak eat-in kitchen enjoys built-in Frig & DW with oak front and microwave. The open concept looks out into a spacious family room with an efficient free standing remote controlled natural gas stove, stone wall with mantle,hardwood floor, built-in book/display case. The updated powder room has solid wood pocket doors. The two gorgeous French doors adds plenty of light and a expanded sense of space that leads out to the Florida room. There is a over-sized laundry room.**IN-LAW SUITE POSSIBILITIES**If you need an in-law suite, consider converting the 5th bedroom on the 1st floor which is currently an office w/custom built-in cabinets and organizers. With Township approval, you should have room to expand the powder room into the laundry room to add a shower. When you go up the stairs, please notice the attention to detail of the wainscoted solid oak side panels going halfway up the wall. The upstairs has 4 large bedrooms and 2 remodeled full bathrooms. Once again the second floor also is appointed with solid wood doors, oak floors, and all wood trim. All of the large closets have the space saver shelving. The master is about 19x13, so there is more than plenty of room for a king sized bed and large furniture. The remodeled full master bath includes all tile walls and floor. There is a glass walk-in shower. The hall bath has also been remodeled. The attic is insulated with high tech foam core aluminum. The 15x9 Florida room is right off the family room with all vinyl windows and 2 doors that lead you out to the huge side yard were you have plenty of room to play catch or practice soccer and the backyard retreat. The Serenity Retreat is a total indulgence to the senses. Listening to the soft flowing sounds of water cascading over the hand-picked boulders from numerous different quarries which lifts you and takes you away to your happy place. You will never want to leave this home.
Location
State PA
County Bucks
Area Warminster Twp (10149)
Zoning R2
Rooms
Other Rooms Living Room, Dining Room, Primary Bedroom, Bedroom 2, Bedroom 3, Kitchen, Family Room, Bedroom 1, Sun/Florida Room, In-Law/auPair/Suite, Laundry, Other, Attic
Basement Full
Interior
Interior Features Primary Bath(s), Kitchen - Island, Butlers Pantry, Ceiling Fan(s), Attic/House Fan, Central Vacuum, Water Treat System, Kitchen - Eat-In
Hot Water Natural Gas
Heating Forced Air
Cooling Central A/C
Flooring Wood, Tile/Brick
Fireplaces Number 1
Fireplaces Type Gas/Propane
Equipment Oven - Self Cleaning, Dishwasher, Refrigerator, Disposal
Fireplace Y
Window Features Energy Efficient,Replacement
Appliance Oven - Self Cleaning, Dishwasher, Refrigerator, Disposal
Heat Source Natural Gas
Laundry Main Floor
Exterior
Parking Features Garage Door Opener
Garage Spaces 4.0
Utilities Available Cable TV
Water Access N
Roof Type Shingle
Accessibility None
Total Parking Spaces 4
Garage Y
Building
Lot Description Corner, Level, Open
Story 2
Sewer Public Sewer
Water Public
Architectural Style Colonial, Traditional
Level or Stories 2
Additional Building Above Grade, Shed
New Construction N
Schools
School District Centennial
Others
Senior Community No
Tax ID 49-017-190
Ownership Fee Simple
Security Features Security System
Acceptable Financing Conventional, VA
Listing Terms Conventional, VA
Financing Conventional,VA
Read Less Info
Want to know what your home might be worth? Contact us for a FREE valuation!

Our team is ready to help you sell your home for the highest possible price ASAP

Bought with Lorraine A Miller • Better Homes of American Heritage Federal Realty
"My job is to find and attract mastery-based agents to the office, protect the culture, and make sure everyone is happy! "






