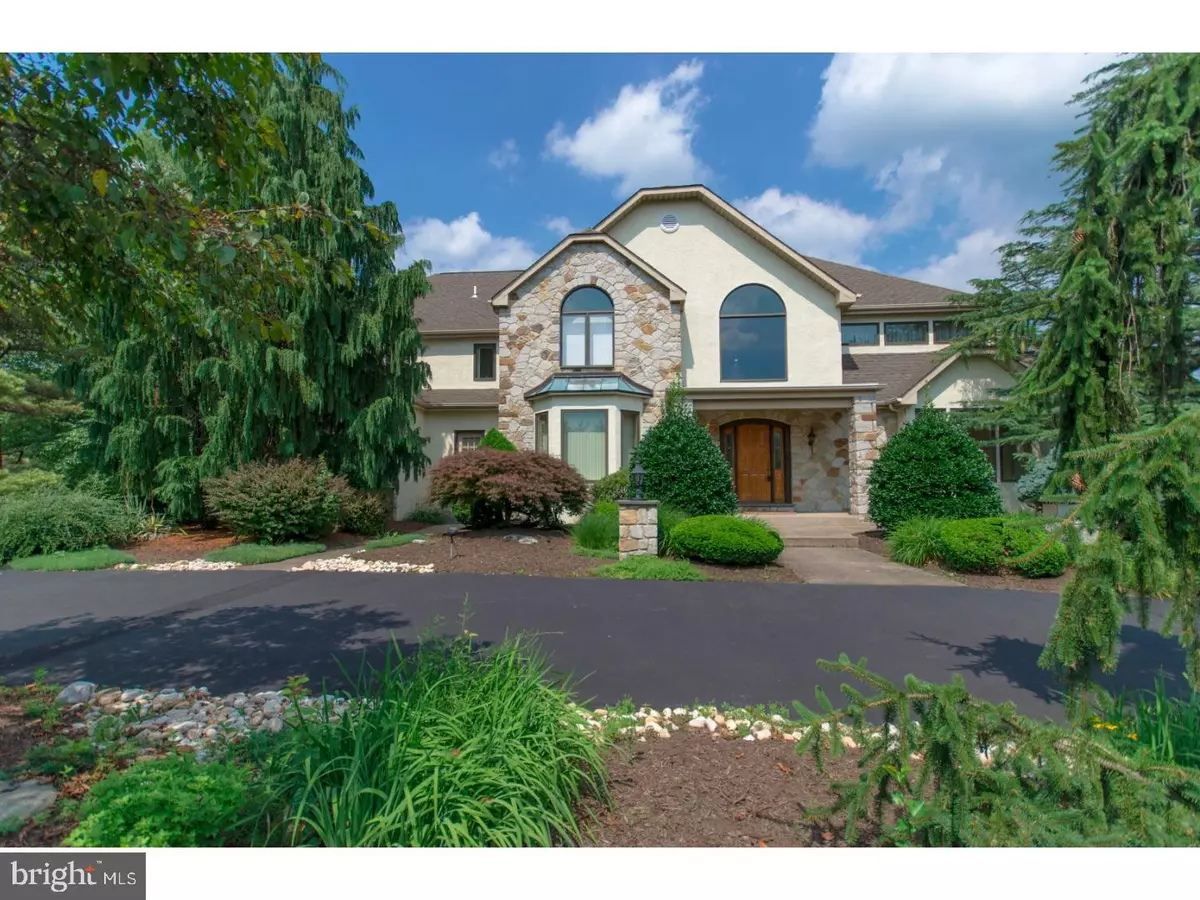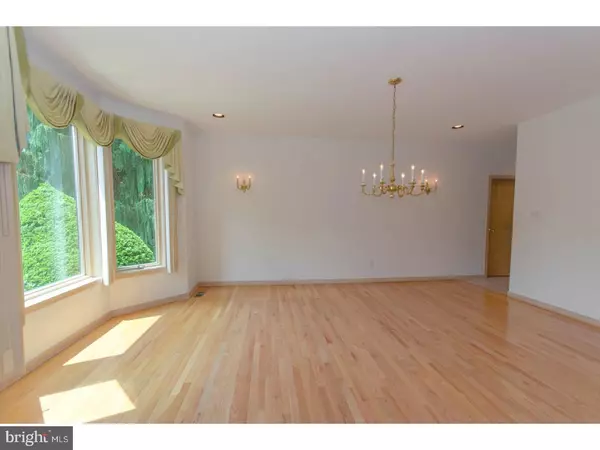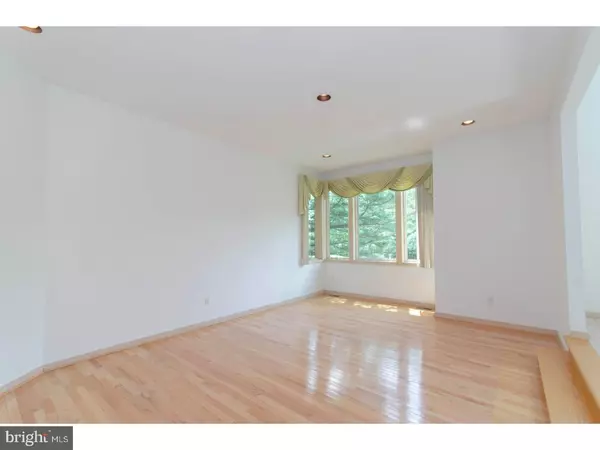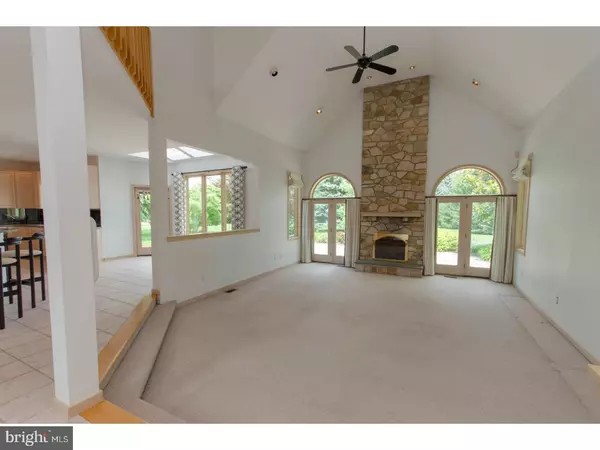$690,000
$739,900
6.7%For more information regarding the value of a property, please contact us for a free consultation.
5 Beds
5 Baths
5,583 SqFt
SOLD DATE : 10/23/2017
Key Details
Sold Price $690,000
Property Type Single Family Home
Sub Type Detached
Listing Status Sold
Purchase Type For Sale
Square Footage 5,583 sqft
Price per Sqft $123
Subdivision Hampton Woods
MLS Listing ID 1000245287
Sold Date 10/23/17
Style Contemporary
Bedrooms 5
Full Baths 4
Half Baths 1
HOA Y/N N
Abv Grd Liv Area 5,583
Originating Board TREND
Year Built 1994
Annual Tax Amount $11,459
Tax Year 2017
Lot Size 1.000 Acres
Acres 1.0
Property Description
135 Kasi Circle is located in the quiet and sought after neighborood of Hampton Woods in Ivyland, Northampton Township. What a beautifully maintained custom home offering 5,583 square feet of living space. Exterior is stone & stucco and features a dramatic two-story foyer. The center hall floor plan includes lovely formal living and dining rooms with hardwood flooring. The two story great room has a stone gas fireplace with 2 doors leading out to your large private stone patio. The gourmet kitchen includes custom cabinets and granite counter-tops. The spacious breakfast nook has great natural light from the sky lights and windows that overlook the patio and beautiful landscape, and offers a door opening out to the patio as well. Additionally, a wet bar makes entertaining comfortable and effortless. The home also features a large, convenient 1st floor master bedroom suite with a gas fireplace. The master bath offers a luxurious jetted tub, two vanity sinks, shower, private water closet with bidet, and expansive closet space and a dressing area. The master suite includes a loft that can be easily separated to become a 6th bedroom, or used as a dressing room, a sitting room, or a home office. The second floor has 4 additional, sunny and very spacious bedrooms with large closets and a full bath with a double sink vanity. There is a 1st floor laundry/mud room with a laundry chute from upstairs, and provides easy access to the 3 car garage. Don't forget the finished lower level! The basement is finished with a large wine/cigar cellar, a complete bar with custom built cabinetry and finishes for entertaining as well as a gym space, a sauna, and a full bath. Additionally, there is plenty of storage. This 1 acre, beautifully maintained property features mature landscape, patio and is waiting for you.
Location
State PA
County Bucks
Area Northampton Twp (10131)
Zoning AR
Rooms
Other Rooms Living Room, Dining Room, Primary Bedroom, Bedroom 2, Bedroom 3, Bedroom 5, Kitchen, Family Room, Foyer, Breakfast Room, Bedroom 1, Laundry, Other
Basement Full
Interior
Interior Features Primary Bath(s), Kitchen - Island, Butlers Pantry, Skylight(s), Ceiling Fan(s), WhirlPool/HotTub, Sauna, Wet/Dry Bar, Stall Shower, Dining Area
Hot Water Natural Gas
Heating Electric, Forced Air, Zoned
Cooling Central A/C
Flooring Wood, Fully Carpeted, Tile/Brick
Fireplaces Number 1
Fireplaces Type Stone, Gas/Propane
Equipment Cooktop, Oven - Wall, Oven - Double, Dishwasher, Disposal, Built-In Microwave
Fireplace Y
Appliance Cooktop, Oven - Wall, Oven - Double, Dishwasher, Disposal, Built-In Microwave
Heat Source Electric
Laundry Main Floor
Exterior
Exterior Feature Patio(s)
Parking Features Inside Access
Garage Spaces 6.0
Utilities Available Cable TV
Water Access N
Roof Type Shingle
Accessibility None
Porch Patio(s)
Attached Garage 3
Total Parking Spaces 6
Garage Y
Building
Lot Description Level, Open, Front Yard, Rear Yard, SideYard(s)
Story 2
Sewer Public Sewer
Water Public
Architectural Style Contemporary
Level or Stories 2
Additional Building Above Grade
Structure Type Cathedral Ceilings,9'+ Ceilings
New Construction N
Schools
High Schools Council Rock High School South
School District Council Rock
Others
Senior Community No
Tax ID 31-068-014
Ownership Fee Simple
Security Features Security System
Read Less Info
Want to know what your home might be worth? Contact us for a FREE valuation!

Our team is ready to help you sell your home for the highest possible price ASAP

Bought with Michael A Zanolli • Keller Williams Real Estate-Montgomeryville
"My job is to find and attract mastery-based agents to the office, protect the culture, and make sure everyone is happy! "






