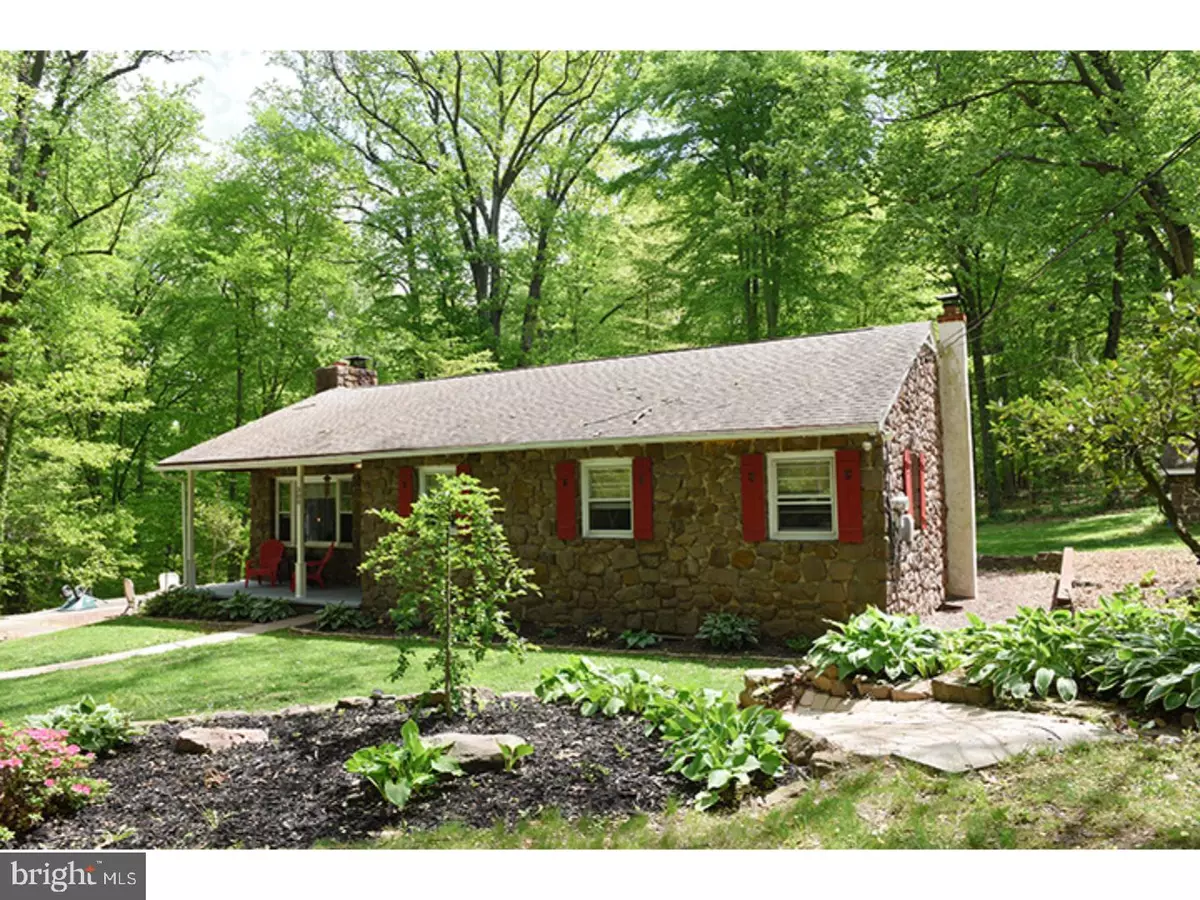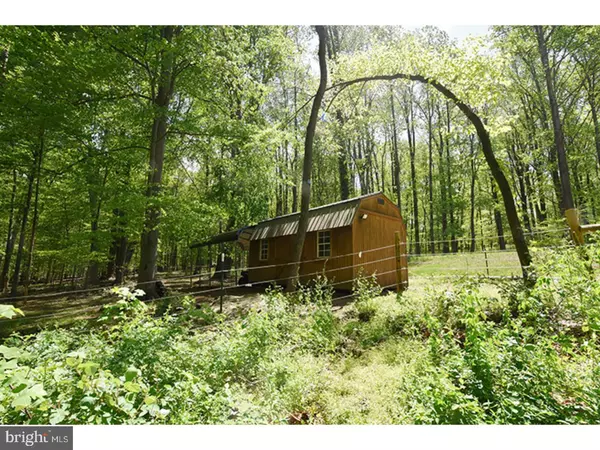$277,000
$275,000
0.7%For more information regarding the value of a property, please contact us for a free consultation.
3 Beds
1 Bath
1,180 SqFt
SOLD DATE : 06/30/2017
Key Details
Sold Price $277,000
Property Type Single Family Home
Sub Type Detached
Listing Status Sold
Purchase Type For Sale
Square Footage 1,180 sqft
Price per Sqft $234
Subdivision Bishop Woods
MLS Listing ID 1003200343
Sold Date 06/30/17
Style Ranch/Rambler
Bedrooms 3
Full Baths 1
HOA Y/N N
Abv Grd Liv Area 1,180
Originating Board TREND
Year Built 1953
Annual Tax Amount $4,415
Tax Year 2017
Lot Size 3.719 Acres
Acres 3.72
Lot Dimensions 161,172
Property Description
Come home to your retreat in the woods every evening! Dream of having a farmette or keeping horses? Come see 309 Bishop Rd. Set off the road down a long driveway for added privacy, you'll find a circle drive with plenty of parking and cozy front porch. This 3 bedroom solid built stone ranch reveals pride of ownership at every turn. Situated on 3.7 acres including a barn and paddock fencing for horses and a hot tub overlooking your wooded wonderland. The house has been tastefully updated throughout with touches of craftsman detail, including wood trim milled from trees on the property. The living room has a wood burning fireplace, vaulted beamed ceiling, and windows that overlook the tranquil views of the property. The major systems in this house have all been updated: roof, high efficiency propane gas furnace, septic system, well pump, water system and electric panel. Grill on the large back deck that has views of the springhouse, barn, wooded and open space, and a stream that runs along the side of this spacious lot. This home has a full walkout basement with additional wood burning stove, partial plumbing for an additional bathroom and could easily be finished for almost double the living area. Plenty of attic space for additional storage. Home warranty included for an accepted offer by May 15!
Location
State PA
County Chester
Area East Coventry Twp (10318)
Zoning R1
Rooms
Other Rooms Living Room, Dining Room, Primary Bedroom, Bedroom 2, Kitchen, Family Room, Bedroom 1, Attic
Basement Full, Outside Entrance
Interior
Interior Features WhirlPool/HotTub, Wood Stove, Water Treat System, Exposed Beams
Hot Water Electric
Heating Propane, Forced Air
Cooling Central A/C
Flooring Tile/Brick
Fireplaces Number 1
Fireplaces Type Stone
Fireplace Y
Heat Source Bottled Gas/Propane
Laundry Basement
Exterior
Exterior Feature Deck(s), Porch(es)
Fence Other
Utilities Available Cable TV
Water Access N
Roof Type Shingle
Accessibility None
Porch Deck(s), Porch(es)
Garage N
Building
Lot Description Irregular, Trees/Wooded, Front Yard, Rear Yard, SideYard(s)
Story 1
Foundation Stone
Sewer On Site Septic
Water Well
Architectural Style Ranch/Rambler
Level or Stories 1
Additional Building Above Grade, Shed, Barn/Farm Building, Spring House
Structure Type Cathedral Ceilings,9'+ Ceilings
New Construction N
Schools
Middle Schools Owen J Roberts
High Schools Owen J Roberts
School District Owen J Roberts
Others
Senior Community No
Tax ID 18-03 -0007
Ownership Fee Simple
Acceptable Financing Conventional, VA, Private, FHA 203(b), USDA
Horse Feature Paddock
Listing Terms Conventional, VA, Private, FHA 203(b), USDA
Financing Conventional,VA,Private,FHA 203(b),USDA
Read Less Info
Want to know what your home might be worth? Contact us for a FREE valuation!

Our team is ready to help you sell your home for the highest possible price ASAP

Bought with Istvan Gyimesi • RE/MAX Main Line-West Chester
"My job is to find and attract mastery-based agents to the office, protect the culture, and make sure everyone is happy! "






