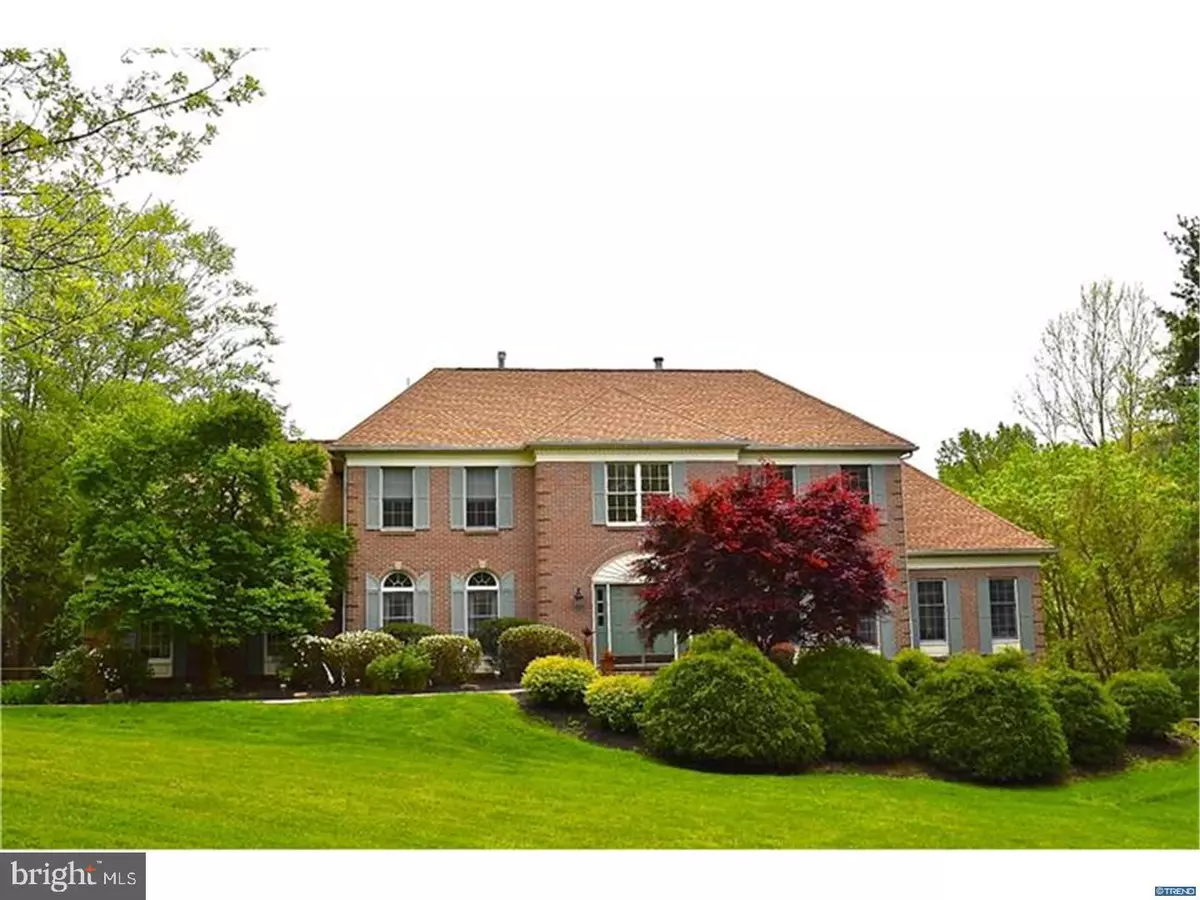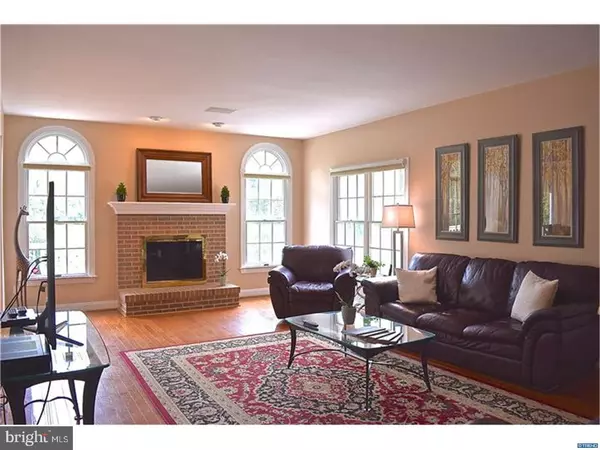$640,000
$649,900
1.5%For more information regarding the value of a property, please contact us for a free consultation.
4 Beds
6 Baths
4,136 SqFt
SOLD DATE : 06/28/2017
Key Details
Sold Price $640,000
Property Type Single Family Home
Sub Type Detached
Listing Status Sold
Purchase Type For Sale
Square Footage 4,136 sqft
Price per Sqft $154
Subdivision Reserve At Chadds
MLS Listing ID 1003198067
Sold Date 06/28/17
Style Colonial
Bedrooms 4
Full Baths 5
Half Baths 1
HOA Fees $29/ann
HOA Y/N Y
Abv Grd Liv Area 4,136
Originating Board TREND
Year Built 1994
Annual Tax Amount $12,968
Tax Year 2017
Lot Size 1.000 Acres
Acres 1.0
Lot Dimensions 43560
Property Description
This majestic property is located on one of the largest and most private lot within the sought after development of Reserves at Chadds Ford. This brick front Toll Brothers built house has a great curb appeal with its three car side entry garage and professional landscaping. As you enter into the 2 story foyer, the double staircase draws the eyes up to 2nd floor. There you will find four ample sized bedrooms, one being the master with a gas fireplace, high ceilings, skylights, master bath shower, a separate soaking tub and double sink. Laundry room is conveniently located on this level too. There are 3 additional bedrooms, one being mini master with its own private full bathroom. The main level offers high ceiling throughout, neutral colors and plenty of windows. The large dining room has easy access into the large eat in kitchen overlooking the deck and beautiful views. The bright family room has a gas fireplace as a focal point and is the perfect gathering room. The Den can be used as an office or playroom and is located next to the large Conservatory with very high ceiling to showcase the custom built-in shelves. Additionally there is a Formal Living Room for a more private gathering. Mud-room containing a shower is conveniently located off of the garage. The lower level offers a finished walkout basement with an open floor plan overlooking the pool, Jacuzzi and a beautifully private fenced yard. Most major system updates completed 2012-2016 and this property awaits the new owners to customize the finishing cosmetic upgrades to reflect their own taste. (Major updates include roof & skylights, 98.6% high efficiency furnace, Air conditioner, both water heaters, all garage doors & openers, Refrigerator, dishwasher, washer, pool cover). Award winning builder, amazing Unionville Chadds Ford school district, public water, natural gas heating and closely located off Route 1 in Chadds Ford, PA. Come and see for yourself!
Location
State PA
County Chester
Area Birmingham Twp (10365)
Zoning R1
Rooms
Other Rooms Living Room, Dining Room, Primary Bedroom, Bedroom 2, Bedroom 3, Kitchen, Family Room, Bedroom 1, Laundry, Other, Attic
Basement Full, Outside Entrance
Interior
Interior Features Primary Bath(s), Kitchen - Island, Butlers Pantry, Skylight(s), Ceiling Fan(s), WhirlPool/HotTub, Kitchen - Eat-In
Hot Water Natural Gas
Heating Gas, Forced Air
Cooling Central A/C
Flooring Wood, Fully Carpeted, Vinyl, Tile/Brick
Fireplaces Type Gas/Propane
Equipment Built-In Range, Oven - Self Cleaning, Disposal
Fireplace N
Appliance Built-In Range, Oven - Self Cleaning, Disposal
Heat Source Natural Gas
Laundry Upper Floor
Exterior
Exterior Feature Deck(s), Patio(s)
Garage Spaces 6.0
Fence Other
Pool In Ground
Utilities Available Cable TV
Water Access N
Roof Type Shingle
Accessibility None
Porch Deck(s), Patio(s)
Attached Garage 3
Total Parking Spaces 6
Garage Y
Building
Lot Description Level, Open, Front Yard, Rear Yard, SideYard(s)
Story 2
Foundation Concrete Perimeter
Sewer On Site Septic
Water Public
Architectural Style Colonial
Level or Stories 2
Additional Building Above Grade
Structure Type Cathedral Ceilings,9'+ Ceilings
New Construction N
Schools
Elementary Schools Chadds Ford
Middle Schools Charles F. Patton
High Schools Unionville
School District Unionville-Chadds Ford
Others
HOA Fee Include Common Area Maintenance
Senior Community No
Tax ID 6505-0013
Ownership Fee Simple
Security Features Security System
Acceptable Financing Conventional, VA
Listing Terms Conventional, VA
Financing Conventional,VA
Read Less Info
Want to know what your home might be worth? Contact us for a FREE valuation!

Our team is ready to help you sell your home for the highest possible price ASAP

Bought with Sarah Murray • Weichert Realtors
"My job is to find and attract mastery-based agents to the office, protect the culture, and make sure everyone is happy! "






