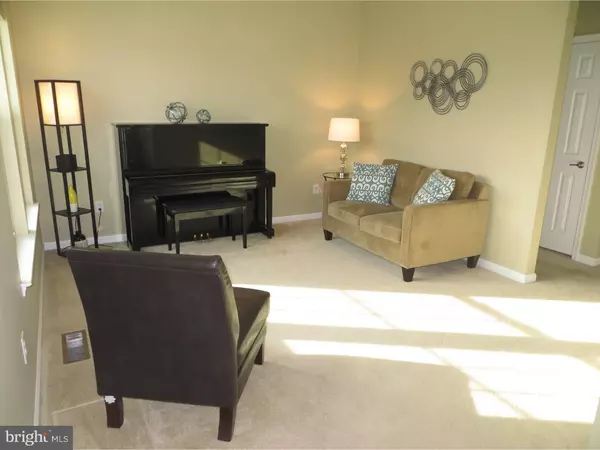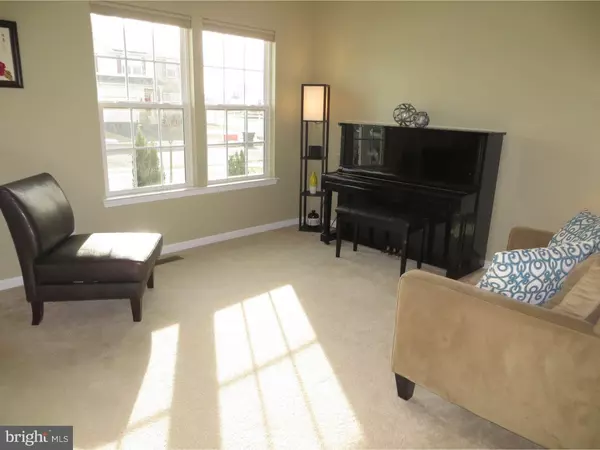$307,000
$314,900
2.5%For more information regarding the value of a property, please contact us for a free consultation.
4 Beds
3 Baths
2,112 SqFt
SOLD DATE : 04/29/2016
Key Details
Sold Price $307,000
Property Type Single Family Home
Sub Type Detached
Listing Status Sold
Purchase Type For Sale
Square Footage 2,112 sqft
Price per Sqft $145
Subdivision Windlestrae
MLS Listing ID 1003471697
Sold Date 04/29/16
Style Colonial
Bedrooms 4
Full Baths 2
Half Baths 1
HOA Fees $50/mo
HOA Y/N Y
Abv Grd Liv Area 2,112
Originating Board TREND
Year Built 2011
Annual Tax Amount $4,281
Tax Year 2016
Lot Size 9,520 Sqft
Acres 0.22
Lot Dimensions 80
Property Description
Like Brand new 4BR Single in Windlestrae Nice size premium lot that backs up to wooded area! This lovely home was built in 2011 and has the optional Morning Room and Gourmet Island. The Main level has open, spacious floor plan with huge, bright kitchen overlooking large family room and upgraded morning room. The Upper level has 4 spacious bedrooms, with large closets. Spacious Master Bedroom with Master Bath. There is a 5th Bedroom/office in Partially finished basement that is not included in the Square footage. First Floor Laundry that leads to oversized 2 car garage. Economical Gas heat, newer hot water heater, and water softener system. Clean as a whistle and neutral throughout. Better than new and no need to wait for delivery! Great location and convenient to all major routes. Close to parks, Philadelphia Premium outlets, shopping and all! Affordable and in move in ready condition. USDA eligible property for qualified Buyers. Check it out!
Location
State PA
County Montgomery
Area New Hanover Twp (10647)
Zoning R25
Rooms
Other Rooms Living Room, Dining Room, Primary Bedroom, Bedroom 2, Bedroom 3, Kitchen, Family Room, Bedroom 1, Laundry, Other, Attic
Basement Full
Interior
Interior Features Primary Bath(s), Kitchen - Island, Butlers Pantry, Skylight(s), Ceiling Fan(s), Water Treat System, Dining Area
Hot Water Natural Gas
Heating Gas, Forced Air
Cooling Central A/C
Flooring Fully Carpeted, Vinyl, Tile/Brick
Equipment Oven - Self Cleaning, Dishwasher
Fireplace N
Appliance Oven - Self Cleaning, Dishwasher
Heat Source Natural Gas
Laundry Main Floor
Exterior
Garage Spaces 5.0
Water Access N
Roof Type Shingle
Accessibility None
Attached Garage 2
Total Parking Spaces 5
Garage Y
Building
Lot Description Level, Front Yard, Rear Yard, SideYard(s)
Story 2
Foundation Concrete Perimeter
Sewer Public Sewer
Water Public
Architectural Style Colonial
Level or Stories 2
Additional Building Above Grade
New Construction N
Schools
Middle Schools Boyertown Area Jhs-East
High Schools Boyertown Area Jhs-East
School District Boyertown Area
Others
HOA Fee Include Common Area Maintenance,Snow Removal,Trash
Senior Community No
Tax ID 47-00-05022-727
Ownership Fee Simple
Acceptable Financing Conventional, VA, FHA 203(b), USDA
Listing Terms Conventional, VA, FHA 203(b), USDA
Financing Conventional,VA,FHA 203(b),USDA
Read Less Info
Want to know what your home might be worth? Contact us for a FREE valuation!

Our team is ready to help you sell your home for the highest possible price ASAP

Bought with Laurie M Curran • BHHS Fox & Roach-Collegeville
"My job is to find and attract mastery-based agents to the office, protect the culture, and make sure everyone is happy! "






