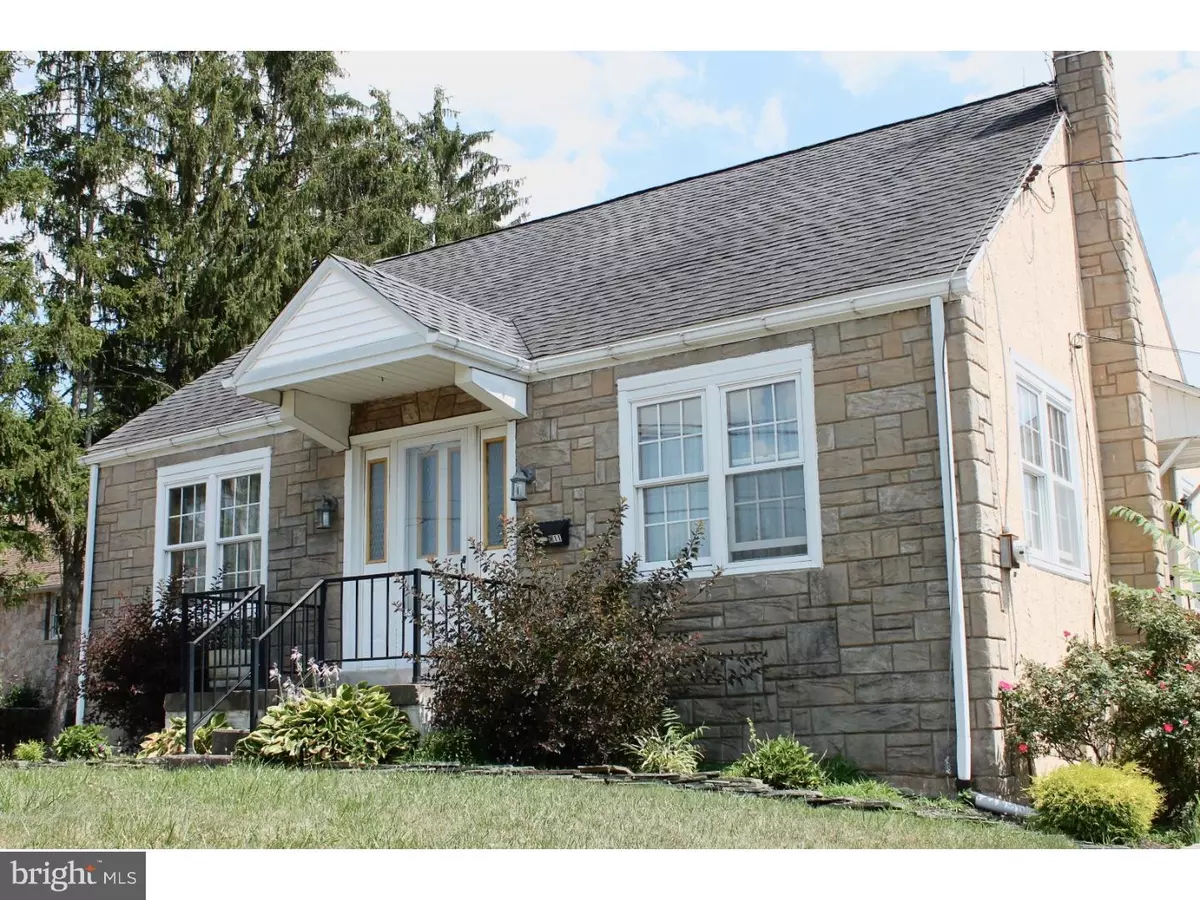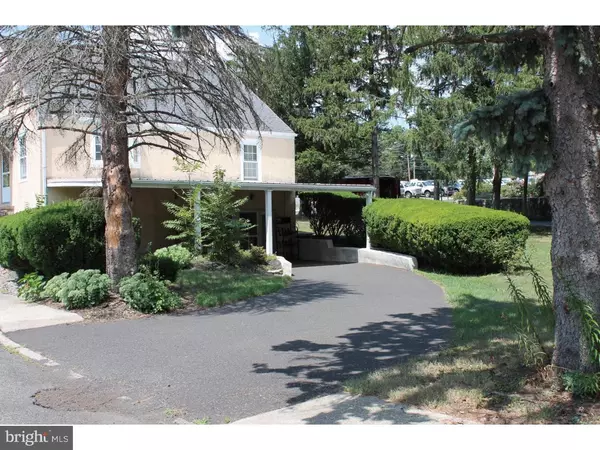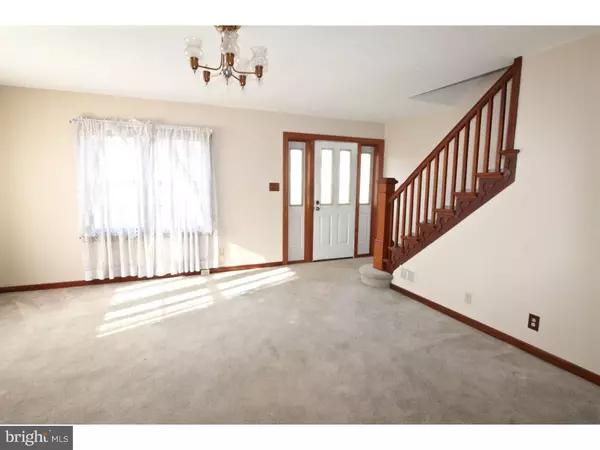$184,000
$179,900
2.3%For more information regarding the value of a property, please contact us for a free consultation.
4 Beds
1 Bath
1,344 SqFt
SOLD DATE : 03/24/2017
Key Details
Sold Price $184,000
Property Type Single Family Home
Sub Type Detached
Listing Status Sold
Purchase Type For Sale
Square Footage 1,344 sqft
Price per Sqft $136
Subdivision None Available
MLS Listing ID 1003478299
Sold Date 03/24/17
Style Cape Cod
Bedrooms 4
Full Baths 1
HOA Y/N N
Abv Grd Liv Area 1,344
Originating Board TREND
Year Built 1950
Annual Tax Amount $2,986
Tax Year 2017
Lot Size 0.294 Acres
Acres 0.29
Lot Dimensions 82
Property Description
Welcome home to your exceptionally well-maintained, one owner, classic cape cod! Solid stone front home with original hardwood floors sits on a generous sized lot with both treed and open areas. Doors, trim and stairway are all original dark wood in gorgeous condition. The first floor, just repainted in neutral tone, has your light-filled living room and large eat-in 24-handle kitchen with additional storage above cabinets, double bowl sink, and bay window overlooking the backyard. There are also two bedrooms on the first floor, offering the possibility of using one as a home office, den, or playroom. The full bath features clean, intact original tile walls and floor with marble threshold, with a linen closet adjacent in the hallway. Upstairs are two additional bedrooms, both with ample closet and storage space. There is a cedar closet in one of the bedrooms, and a storage area that runs the length of the home. There is a full walk-out basement with plenty of storage. Outside, you'll find attractive, easy to maintain landscaping and a covered patio overlooking the side and back yards. The driveway once led to an integral garage which has been altered to allow for the walkout basement, so there is the possibility of redesigning to add a garage or carport. There is ample parking in the driveway and also along Jefferson St, which is a cul-de-sac. New heating system and oil tank installed in 2012, replacement windows throughout, and newer water heater will provide economical utility bills. Close to schools, shopping and major arteries.They don't build them like this anymore.
Location
State PA
County Montgomery
Area Red Hill Boro (10617)
Zoning R1
Rooms
Other Rooms Living Room, Primary Bedroom, Bedroom 2, Bedroom 3, Kitchen, Bedroom 1
Basement Full, Unfinished, Outside Entrance
Interior
Interior Features Ceiling Fan(s), Kitchen - Eat-In
Hot Water Oil
Heating Oil
Cooling None
Flooring Wood, Fully Carpeted, Vinyl
Equipment Oven - Double
Fireplace N
Window Features Replacement
Appliance Oven - Double
Heat Source Oil
Laundry Basement
Exterior
Exterior Feature Patio(s)
Garage Spaces 3.0
Utilities Available Cable TV
Water Access N
Roof Type Shingle
Accessibility None
Porch Patio(s)
Total Parking Spaces 3
Garage N
Building
Lot Description Level, Rear Yard, SideYard(s)
Story 1.5
Sewer Public Sewer
Water Public
Architectural Style Cape Cod
Level or Stories 1.5
Additional Building Above Grade
New Construction N
Schools
Middle Schools Upper Perkiomen
High Schools Upper Perkiomen
School District Upper Perkiomen
Others
Senior Community No
Tax ID 17-00-00100-009
Ownership Fee Simple
Acceptable Financing Conventional, VA, FHA 203(b), USDA
Listing Terms Conventional, VA, FHA 203(b), USDA
Financing Conventional,VA,FHA 203(b),USDA
Read Less Info
Want to know what your home might be worth? Contact us for a FREE valuation!

Our team is ready to help you sell your home for the highest possible price ASAP

Bought with Georgine E Burg • Brode & Brooks Inc
"My job is to find and attract mastery-based agents to the office, protect the culture, and make sure everyone is happy! "






