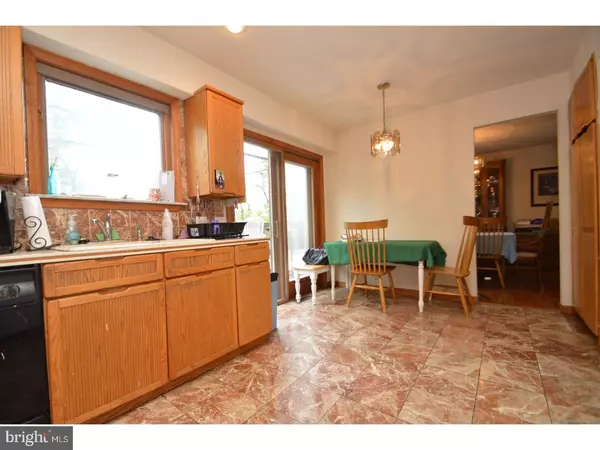$180,000
$200,000
10.0%For more information regarding the value of a property, please contact us for a free consultation.
4 Beds
3 Baths
2,456 SqFt
SOLD DATE : 07/14/2017
Key Details
Sold Price $180,000
Property Type Single Family Home
Sub Type Detached
Listing Status Sold
Purchase Type For Sale
Square Footage 2,456 sqft
Price per Sqft $73
MLS Listing ID 1002635819
Sold Date 07/14/17
Style Contemporary
Bedrooms 4
Full Baths 2
Half Baths 1
HOA Y/N N
Abv Grd Liv Area 2,456
Originating Board TREND
Year Built 1988
Annual Tax Amount $6,588
Tax Year 2017
Lot Size 1.060 Acres
Acres 1.06
Property Description
Selling "As-Is." Great location! Contemporary home situated on one acre, cul-de-sac lot. Spacious 4 Bedroom/2.5 bath home features a large living room with office/den and formal dining room. Great eat-in kitchen with plenty of cabinet/counter space. Doors from kitchen lead to back deck overlooking wooded yard. Upstairs boasts master bedroom suite featuring large walk-in closet and master bath with double sink and soaking tub. Three additional bedrooms and full main bath complete second floor. The lower level adds plenty more living space with a finished family room and huge rec room. Includes cedar closets! Private settings. 2 Car Garage & driveway provide ample parking. Minutes from Route 78 & downtown Easton. Make this home your very own. Call for you showing today!
Location
State PA
County Northampton
Area Williams Twp (12436)
Zoning R15
Rooms
Other Rooms Living Room, Dining Room, Primary Bedroom, Bedroom 2, Bedroom 3, Kitchen, Family Room, Bedroom 1, Other
Basement Partial, Outside Entrance
Interior
Interior Features Skylight(s), Kitchen - Eat-In
Hot Water Electric
Heating Oil, Forced Air
Cooling Central A/C
Flooring Fully Carpeted, Vinyl, Marble
Fireplace N
Heat Source Oil
Laundry Lower Floor
Exterior
Exterior Feature Deck(s), Porch(es)
Garage Spaces 4.0
Utilities Available Cable TV
Water Access N
Roof Type Pitched,Shingle
Accessibility None
Porch Deck(s), Porch(es)
Attached Garage 2
Total Parking Spaces 4
Garage Y
Building
Lot Description Cul-de-sac
Story 2
Sewer On Site Septic
Water Well
Architectural Style Contemporary
Level or Stories 2
Additional Building Above Grade
Structure Type 9'+ Ceilings
New Construction N
Others
Senior Community No
Tax ID M9-24-7E-0836
Ownership Fee Simple
Acceptable Financing Conventional, VA, FHA 203(k), FHA 203(b)
Listing Terms Conventional, VA, FHA 203(k), FHA 203(b)
Financing Conventional,VA,FHA 203(k),FHA 203(b)
Read Less Info
Want to know what your home might be worth? Contact us for a FREE valuation!

Our team is ready to help you sell your home for the highest possible price ASAP

Bought with Donald Wenner • DLP Realty
"My job is to find and attract mastery-based agents to the office, protect the culture, and make sure everyone is happy! "






