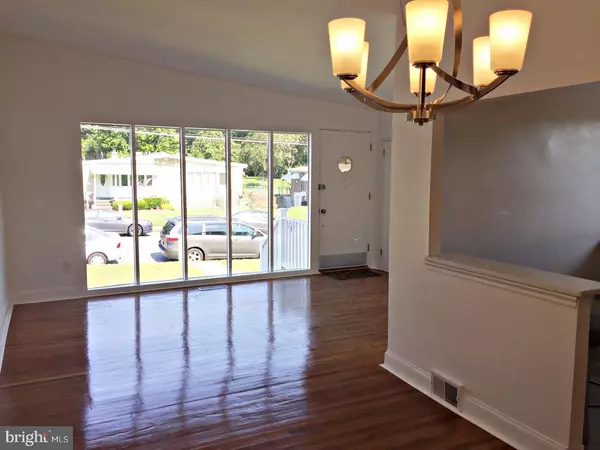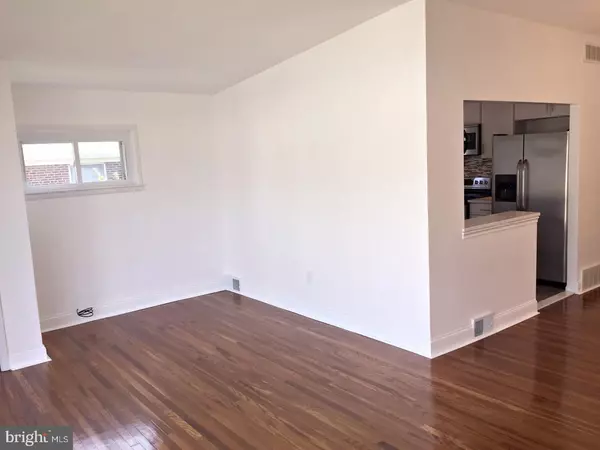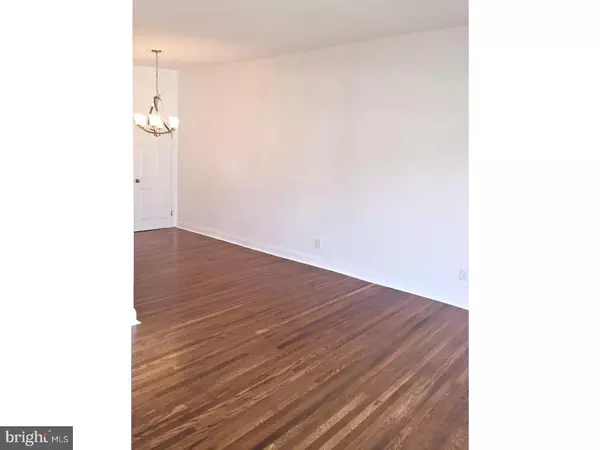$230,000
$229,900
For more information regarding the value of a property, please contact us for a free consultation.
3 Beds
2 Baths
1,056 SqFt
SOLD DATE : 10/02/2017
Key Details
Sold Price $230,000
Property Type Single Family Home
Sub Type Twin/Semi-Detached
Listing Status Sold
Purchase Type For Sale
Square Footage 1,056 sqft
Price per Sqft $217
Subdivision Millbrook
MLS Listing ID 1000313487
Sold Date 10/02/17
Style Ranch/Rambler
Bedrooms 3
Full Baths 1
Half Baths 1
HOA Y/N N
Abv Grd Liv Area 1,056
Originating Board TREND
Year Built 1955
Annual Tax Amount $2,730
Tax Year 2017
Lot Size 6,425 Sqft
Acres 0.15
Lot Dimensions 43X150
Property Description
This tastefully updated twin ranch has all the features one could want. Enter the Great Room to appreciate the beautifully refinished Solid Hardwood flooring that flows throughout most of the first floor. The brand New windows, which run practically from floor to ceiling, allow for an abundance of light and also provide a great view of the front yard. Adjacent to that is the dining area, adorned with a New Chandelier, as well as the awesome kitchen. The kitchen boasts New Frigidaire Gallery series Stainless-Steel Appliances, New white Cabinetry, Quartz Countertops, an undermount sink, under-cabinet lighting, a New Fan, New windows, and a 4' Breakfast Bar. Continue down the hallway to check out the three bedrooms, all of which feature New light fixtures, refinished Hardwood floors, and vinyl windows. A newly updated bathroom features new tile, a New Vanity, and a Skylight. Finally, the first floor is completed with a Sunroom in the rear of the home. Louvered windows allow for plenty of airflow and lighting. One can also get a great view of the large, fenced yard. The semi-finished basement was recently painted and carpeted. It has a ton of storage space, a laundry tub, a washer/dryer hookup, and a half bath. It also features the hot water heater and the HVAC system, which was updated in 2014. The basement also features its own entry door, which exits just next to the garage.
Location
State PA
County Philadelphia
Area 19154 (19154)
Zoning RSA2
Rooms
Other Rooms Living Room, Dining Room, Primary Bedroom, Bedroom 2, Kitchen, Bedroom 1
Basement Full
Interior
Interior Features Skylight(s), Ceiling Fan(s), Kitchen - Eat-In
Hot Water Natural Gas
Cooling Central A/C
Flooring Wood, Fully Carpeted, Tile/Brick
Fireplace N
Window Features Energy Efficient
Heat Source Natural Gas
Laundry Basement
Exterior
Garage Spaces 4.0
Utilities Available Cable TV
Water Access N
Accessibility None
Attached Garage 1
Total Parking Spaces 4
Garage Y
Building
Lot Description Corner
Story 1
Sewer Public Sewer
Water Public
Architectural Style Ranch/Rambler
Level or Stories 1
Additional Building Above Grade
Structure Type Cathedral Ceilings
New Construction N
Schools
School District The School District Of Philadelphia
Others
Senior Community No
Tax ID 662297100
Ownership Fee Simple
Read Less Info
Want to know what your home might be worth? Contact us for a FREE valuation!

Our team is ready to help you sell your home for the highest possible price ASAP

Bought with Maria T Zimmerman-Culp • Re/Max One Realty
"My job is to find and attract mastery-based agents to the office, protect the culture, and make sure everyone is happy! "






