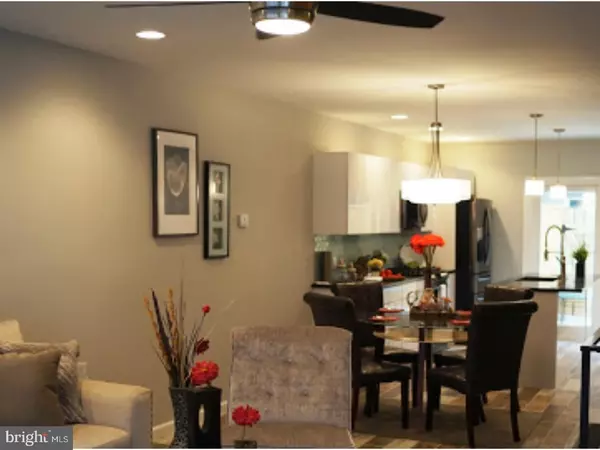$255,000
$265,000
3.8%For more information regarding the value of a property, please contact us for a free consultation.
2 Beds
3 Baths
980 SqFt
SOLD DATE : 06/28/2017
Key Details
Sold Price $255,000
Property Type Townhouse
Sub Type Interior Row/Townhouse
Listing Status Sold
Purchase Type For Sale
Square Footage 980 sqft
Price per Sqft $260
Subdivision Center City
MLS Listing ID 1003246081
Sold Date 06/28/17
Style AirLite
Bedrooms 2
Full Baths 2
Half Baths 1
HOA Y/N N
Abv Grd Liv Area 980
Originating Board TREND
Year Built 1967
Annual Tax Amount $845
Tax Year 2017
Lot Size 658 Sqft
Acres 0.02
Lot Dimensions 14X47
Property Description
Welcome home to this completely renovated home in the rapidly appreciating in South Philadelphia. Easy access to all major highways and bridges and transportation. Minutes to Center City Philadelphia without all the drama and congestion of Center City. This beautiful home has a Contemporary layout and warm flowing design. Two custom tiled baths. Beautiful upgraded cabinets with custom upgraded granite counters in the kitchen. Stainless steel range, dishwasher and refrigerator. A beautiful finished basement and is included in the interior square feet. This home is brand new from Top-to-Bottom including new HVAC, Roof, Windows, electric, plumbing, recessed lighting, paint, porcelain tile floors on main level and basement, real wood floors on 2nd level, custom Kitchen and custom Bathrooms. Take a close look at this beautiful home. ** Pending 10 year tax abatement.** Don't hesitate to schedule a showing!
Location
State PA
County Philadelphia
Area 19145 (19145)
Zoning RM1
Rooms
Other Rooms Living Room, Dining Room, Primary Bedroom, Kitchen, Bedroom 1
Basement Full, Fully Finished
Interior
Interior Features Primary Bath(s), Kitchen - Island, Ceiling Fan(s), Intercom, Breakfast Area
Hot Water Electric
Heating Gas
Cooling Central A/C
Flooring Wood, Stone
Equipment Oven - Self Cleaning, Refrigerator, Energy Efficient Appliances
Fireplace N
Window Features Energy Efficient,Replacement
Appliance Oven - Self Cleaning, Refrigerator, Energy Efficient Appliances
Heat Source Natural Gas
Laundry Basement
Exterior
Utilities Available Cable TV
Water Access N
Roof Type Flat
Accessibility None
Garage N
Building
Story 2
Foundation Stone
Sewer Public Sewer
Water Public
Architectural Style AirLite
Level or Stories 2
Additional Building Above Grade
New Construction N
Schools
School District The School District Of Philadelphia
Others
Senior Community No
Tax ID 481078900
Ownership Fee Simple
Acceptable Financing Conventional, VA, FHA 203(b)
Listing Terms Conventional, VA, FHA 203(b)
Financing Conventional,VA,FHA 203(b)
Read Less Info
Want to know what your home might be worth? Contact us for a FREE valuation!

Our team is ready to help you sell your home for the highest possible price ASAP

Bought with Syda Nguon • Keller Williams Realty Devon-Wayne
"My job is to find and attract mastery-based agents to the office, protect the culture, and make sure everyone is happy! "






