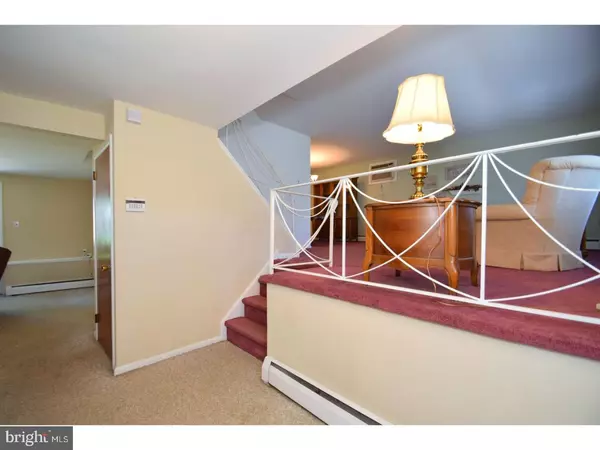$295,000
$299,999
1.7%For more information regarding the value of a property, please contact us for a free consultation.
4 Beds
2 Baths
1,940 SqFt
SOLD DATE : 01/31/2018
Key Details
Sold Price $295,000
Property Type Single Family Home
Sub Type Detached
Listing Status Sold
Purchase Type For Sale
Square Footage 1,940 sqft
Price per Sqft $152
Subdivision Hartsville Park
MLS Listing ID 1000243415
Sold Date 01/31/18
Style Colonial,Split Level
Bedrooms 4
Full Baths 1
Half Baths 1
HOA Y/N N
Abv Grd Liv Area 1,940
Originating Board TREND
Year Built 1966
Annual Tax Amount $5,096
Tax Year 2017
Lot Size 0.344 Acres
Acres 0.34
Lot Dimensions 120X125
Property Description
Buyer lost their financing. Here is your chance to snatch up this beauty and be home for the holidays. This beautiful property is ready to go all inspection are done, township u&o has been acquired, appraisal done. This lovely home is waiting for you. Welcome home to this super clean, well maintained 4 bedroom split level. Beautiful corner lot with two car garage and expanded kitchen addition gives this home lots of room to spread out in. A Seperate entrance foyer greats you where you can enter the spacious recreation room and snuggle up this winter in front of a roaring fire. Beautiful full wall brick fireplace (with electric insert). A formal living room and dining room is ready for your holiday entert. A wonderful surprise awaits you in the back of the house with a Hugh kitchen addition which features ample cabinet and counter top space a seperate pantry and tile floor. The door from the kitchen to patio keeps the flow going for all your entertaining needs. The 9 x 12 area of the original kitchen would make a great craft area or office. Upstairs are 3 spacious bedrooms and tile bath. A large 4th bedroom situated off the main entrance is a great option for a guest room, in law suite, office whatever your needs be. This fantastic home also has hardwood floors under carpet in the living, dining and 3 bedrooms. The two car garage addition is oversized and has great attic storage. in addition to the big basement there is also a 14 x 12 room originally built as a wine cellar but would also be great as a hobby room or more storage space. Basement also has exit to rear patio and yard. Home is equipped with a security system, close to great shopping and Centennial Schools. Make your appointment today and be home for the holidays.
Location
State PA
County Bucks
Area Warminster Twp (10149)
Zoning R2
Rooms
Other Rooms Living Room, Dining Room, Primary Bedroom, Bedroom 2, Bedroom 3, Kitchen, Family Room, Basement, Foyer, Bedroom 1, Other, Office, Attic
Basement Full, Unfinished, Outside Entrance
Interior
Interior Features Butlers Pantry, Ceiling Fan(s), Kitchen - Eat-In
Hot Water Natural Gas
Heating Baseboard - Hot Water
Cooling Wall Unit
Flooring Wood, Fully Carpeted, Tile/Brick
Fireplaces Number 1
Fireplaces Type Brick
Equipment Dishwasher, Disposal
Fireplace Y
Appliance Dishwasher, Disposal
Heat Source Natural Gas
Laundry Basement
Exterior
Exterior Feature Patio(s)
Garage Spaces 5.0
Utilities Available Cable TV
Water Access N
Roof Type Shingle
Accessibility None
Porch Patio(s)
Total Parking Spaces 5
Garage N
Building
Lot Description Corner
Story Other
Sewer Public Sewer
Water Public
Architectural Style Colonial, Split Level
Level or Stories Other
Additional Building Above Grade
New Construction N
Schools
School District Centennial
Others
Senior Community No
Tax ID 49-036-096
Ownership Fee Simple
Security Features Security System
Read Less Info
Want to know what your home might be worth? Contact us for a FREE valuation!

Our team is ready to help you sell your home for the highest possible price ASAP

Bought with Thomas Scott Kaczor • Kaczor Real Estate, Inc.
"My job is to find and attract mastery-based agents to the office, protect the culture, and make sure everyone is happy! "






